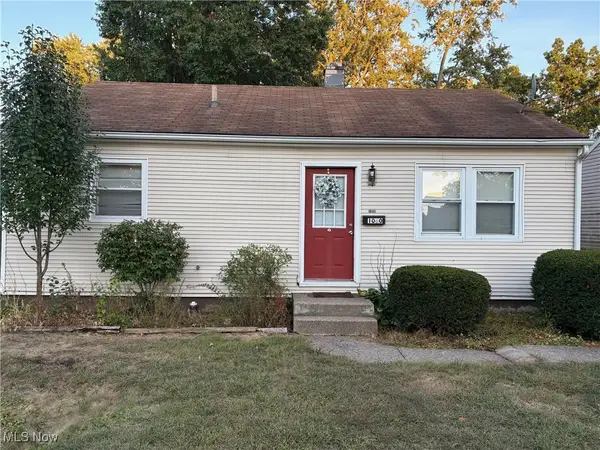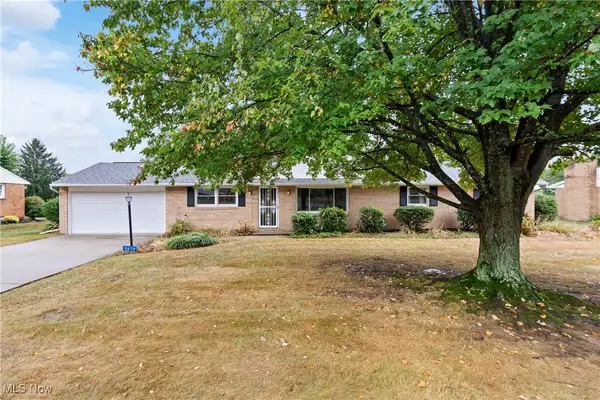8273 N Casswell Nw Circle, North Canton, OH 44720
Local realty services provided by:Better Homes and Gardens Real Estate Central
Listed by:amanda carter
Office:the agency cleveland northcoast
MLS#:5114141
Source:OH_NORMLS
Price summary
- Price:$320,000
- Price per sq. ft.:$119.31
About this home
The perfect blend of space and comfort, this cozy colonial offers 4 generously-sized bedrooms, multiple living areas and a partially-finished basement with brand new carpet. Situated just near I77 in the heart of a cul-de-sac, it features a welcoming covered front porch, oversized driveway, and a deck + patio in the rear. From the spacious entryway/foyer, you are greeted by the charming front living room that continues onto a formal dining room and then to the kitchen with a breakfast nook, large center island, SS appliances, and access to first-floor laundry and the deck. Tucked away behind the kitchen is the private family room offering a brick fireplace, a vaulted ceiling w/skylights, and an overlooking loft area/bonus room. A powder room and access to the 2-car attached garage round out the main level. Upstairs is the Primary Suite with en suite bath offering a shower, jacuzzi tub, and double vanity. Three additional bedrooms + a second full bath and the loft area complete level two. The partially-finished, waterproofed basement and the outdoor shed provide ample storage space. Furnace/AC replaced October 2019. Roof approximately 10 years. Schedule your showing today!
Contact an agent
Home facts
- Year built:1996
- Listing ID #:5114141
- Added:172 day(s) ago
- Updated:October 01, 2025 at 07:18 AM
Rooms and interior
- Bedrooms:4
- Total bathrooms:3
- Full bathrooms:2
- Half bathrooms:1
- Living area:2,682 sq. ft.
Heating and cooling
- Cooling:Central Air
- Heating:Forced Air, Gas
Structure and exterior
- Roof:Asphalt, Fiberglass
- Year built:1996
- Building area:2,682 sq. ft.
- Lot area:0.3 Acres
Utilities
- Water:Public
- Sewer:Public Sewer
Finances and disclosures
- Price:$320,000
- Price per sq. ft.:$119.31
- Tax amount:$5,247 (2024)
New listings near 8273 N Casswell Nw Circle
- New
 $229,900Active3 beds 1 baths1,104 sq. ft.
$229,900Active3 beds 1 baths1,104 sq. ft.2845 Byron Drive, North Canton, OH 44720
MLS# 5159323Listed by: CUTLER REAL ESTATE - New
 $247,000Active2 beds 2 baths1,400 sq. ft.
$247,000Active2 beds 2 baths1,400 sq. ft.7035 NW Harvey Nw Avenue, North Canton, OH 44720
MLS# 5160396Listed by: KELLER WILLIAMS LEGACY GROUP REALTY - New
 $239,900Active4 beds 2 baths1,562 sq. ft.
$239,900Active4 beds 2 baths1,562 sq. ft.5437 Portage Nw Street, North Canton, OH 44720
MLS# 5160707Listed by: KELLER WILLIAMS LEGACY GROUP REALTY - New
 $475,000Active5 beds 4 baths3,118 sq. ft.
$475,000Active5 beds 4 baths3,118 sq. ft.2452 Purdue Nw Circle, North Canton, OH 44720
MLS# 5159723Listed by: DEHOFF REALTORS - Open Sun, 12 to 1:30pmNew
 $249,900Active2 beds 2 baths2,100 sq. ft.
$249,900Active2 beds 2 baths2,100 sq. ft.7057 Harvey Nw Avenue, North Canton, OH 44720
MLS# 5158683Listed by: KELLER WILLIAMS LEGACY GROUP REALTY - New
 $215,000Active3 beds 2 baths1,292 sq. ft.
$215,000Active3 beds 2 baths1,292 sq. ft.1171 Terrace Nw Road, North Canton, OH 44720
MLS# 5159939Listed by: KELLER WILLIAMS LEGACY GROUP REALTY - New
 $299,900Active2 beds 2 baths1,520 sq. ft.
$299,900Active2 beds 2 baths1,520 sq. ft.3047 Chalford Nw Circle, North Canton, OH 44720
MLS# 5160191Listed by: RE/MAX EDGE REALTY - New
 $699,900Active4 beds 4 baths3,728 sq. ft.
$699,900Active4 beds 4 baths3,728 sq. ft.3858 Cranwood Nw Street, North Canton, OH 44720
MLS# 5155897Listed by: KELLER WILLIAMS LEGACY GROUP REALTY - New
 $165,000Active3 beds 1 baths825 sq. ft.
$165,000Active3 beds 1 baths825 sq. ft.1060 Park Ne Avenue, North Canton, OH 44720
MLS# 5159419Listed by: KELLER WILLIAMS ELEVATE  $239,900Pending3 beds 2 baths2,084 sq. ft.
$239,900Pending3 beds 2 baths2,084 sq. ft.5634 Brentwood Nw Avenue, North Canton, OH 44720
MLS# 5159445Listed by: KELLER WILLIAMS LEGACY GROUP REALTY
