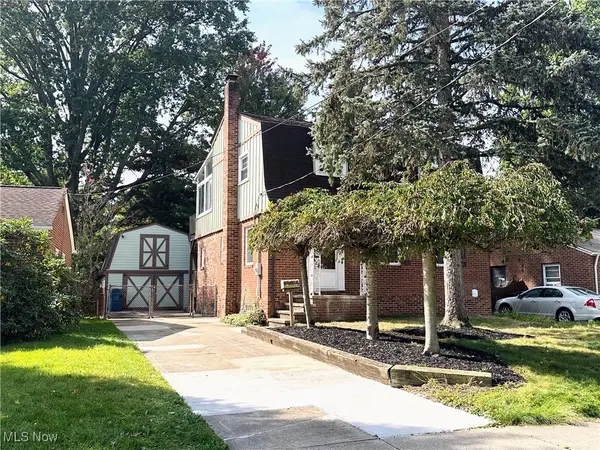29667 Bretton Ridge Drive, North Olmsted, OH 44070
Local realty services provided by:Better Homes and Gardens Real Estate Central
Listed by:bassel b bahhur
Office:homepoint real estate
MLS#:5160954
Source:OH_NORMLS
Price summary
- Price:$359,900
- Price per sq. ft.:$183.62
- Monthly HOA dues:$20.83
About this home
Come see this classic Colonial in North Olmsted, located in the Bretton Ridge Community. Featuring 4 spacious bedrooms and 2.5 baths, this home offers plenty of room to grow with a welcoming living room, a cozy family room, a formal dining room, and a large eat-in kitchen with ample cabinet space, while original hardwood floors add charm and character throughout several rooms. The Bretton Ridge Community offers great amenities, including its own pool, pavilion, and more (visit brettonridge.com for details), and for everything else you’re just a short drive away from shopping, dining, schools, and more. Sliding doors open to a cement patio perfect for grilling or entertaining, overlooking the fenced-in backyard that is ideal for kids and pets, and a two-car garage with individual doors provides both convenience and storage. This well-cared-for home is ready for its next chapter.
Contact an agent
Home facts
- Year built:1967
- Listing ID #:5160954
- Added:1 day(s) ago
- Updated:October 01, 2025 at 01:46 AM
Rooms and interior
- Bedrooms:4
- Total bathrooms:3
- Full bathrooms:2
- Half bathrooms:1
- Living area:1,960 sq. ft.
Heating and cooling
- Cooling:Central Air
- Heating:Forced Air
Structure and exterior
- Roof:Asphalt, Fiberglass
- Year built:1967
- Building area:1,960 sq. ft.
- Lot area:0.27 Acres
Utilities
- Water:Public
- Sewer:Public Sewer
Finances and disclosures
- Price:$359,900
- Price per sq. ft.:$183.62
- Tax amount:$5,600 (2024)
New listings near 29667 Bretton Ridge Drive
 $369,200Pending4 beds 3 baths2,894 sq. ft.
$369,200Pending4 beds 3 baths2,894 sq. ft.6321 Brighton Drive, North Olmsted, OH 44070
MLS# 5159904Listed by: KELLER WILLIAMS CITYWIDE- New
 $249,500Active3 beds 1 baths1,356 sq. ft.
$249,500Active3 beds 1 baths1,356 sq. ft.23225 Marion Road, North Olmsted, OH 44070
MLS# 5160073Listed by: PLUM TREE REALTY, LLC - New
 $239,900Active3 beds 2 baths1,263 sq. ft.
$239,900Active3 beds 2 baths1,263 sq. ft.25255 Maple Ridge Road, North Olmsted, OH 44070
MLS# 5158935Listed by: KELLER WILLIAMS ELEVATE - New
 $259,900Active4 beds 2 baths1,737 sq. ft.
$259,900Active4 beds 2 baths1,737 sq. ft.4793 Grace Road, North Olmsted, OH 44070
MLS# 5159671Listed by: KELLER WILLIAMS ELEVATE  $245,000Pending2 beds 2 baths1,291 sq. ft.
$245,000Pending2 beds 2 baths1,291 sq. ft.30241 Sugar Sand Lane #14B, North Olmsted, OH 44070
MLS# 5159392Listed by: RUSSELL REAL ESTATE SERVICES- New
 $288,000Active3 beds 2 baths1,800 sq. ft.
$288,000Active3 beds 2 baths1,800 sq. ft.23045 Clifford Drive, North Olmsted, OH 44070
MLS# 5159012Listed by: SMARTLAND, LLC. - New
 $289,900Active3 beds 2 baths1,724 sq. ft.
$289,900Active3 beds 2 baths1,724 sq. ft.3458 Dawn Drive, North Olmsted, OH 44070
MLS# 5159095Listed by: CENTURY 21 DEPIERO & ASSOCIATES, INC.  $284,500Pending3 beds 2 baths2,132 sq. ft.
$284,500Pending3 beds 2 baths2,132 sq. ft.4675 Fleharty Road, North Olmsted, OH 44070
MLS# 5158593Listed by: KELLER WILLIAMS ELEVATE $230,000Pending2 beds 2 baths1,291 sq. ft.
$230,000Pending2 beds 2 baths1,291 sq. ft.30960 Jasmine Court, North Olmsted, OH 44070
MLS# 5157635Listed by: CUTLER REAL ESTATE
