3458 Dawn Drive, North Olmsted, OH 44070
Local realty services provided by:Better Homes and Gardens Real Estate Central
Listed by: jennifer l depiero
Office: century 21 depiero & associates, inc.
MLS#:5159095
Source:OH_NORMLS
Price summary
- Price:$279,900
- Price per sq. ft.:$162.35
About this home
Welcome home to 3458 Dawn Drive in the highly desired neighborhood of Deerfield Estates in North Olmsted. Well maintained and cared for by current owners since 1977. Home sits on a beautifully landscaped, private lot with a front porch, screened-in porch, and patio for your enjoyment. New screens recently installed on the screened-in porch. Upon entering the home, you will be greeted with a large living area, dining room, and eat-in kitchen with newer appliances. Lower family room offers a spacious walk-in closet for additional storage as well as a utility room with access to the attached 2-car garage and 2nd full bath. Gleaming hardwood floors, ceiling fans, and larger closets in all the nicely sized bedrooms on the 2nd floor. Upper full bath was remodeled in 2023 and features an updated color palette and modern fixtures. Tons of storage throughout the home and in the oversized garage. Pride of ownership -- don't miss out on this opportunity to live in a welcoming and quiet neighborhood.
Contact an agent
Home facts
- Year built:1964
- Listing ID #:5159095
- Added:52 day(s) ago
- Updated:November 15, 2025 at 08:44 AM
Rooms and interior
- Bedrooms:3
- Total bathrooms:2
- Full bathrooms:2
- Living area:1,724 sq. ft.
Heating and cooling
- Cooling:Central Air
- Heating:Forced Air, Gas
Structure and exterior
- Roof:Asphalt
- Year built:1964
- Building area:1,724 sq. ft.
- Lot area:0.2 Acres
Utilities
- Water:Public
- Sewer:Public Sewer
Finances and disclosures
- Price:$279,900
- Price per sq. ft.:$162.35
- Tax amount:$5,035 (2024)
New listings near 3458 Dawn Drive
- New
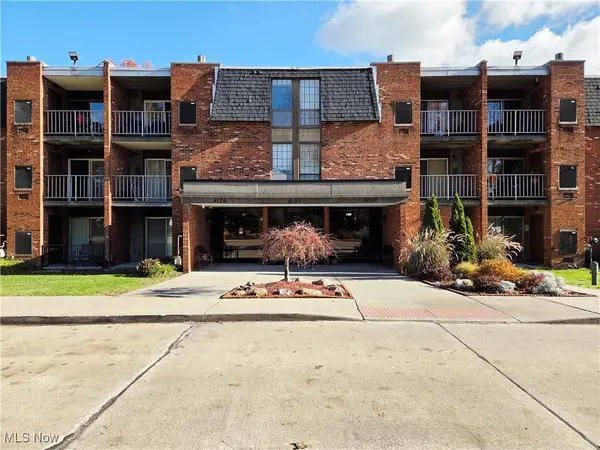 $149,900Active2 beds 2 baths1,099 sq. ft.
$149,900Active2 beds 2 baths1,099 sq. ft.4187 Columbia Road #126, North Olmsted, OH 44070
MLS# 5170878Listed by: CENTURY 21 DEANNA REALTY - New
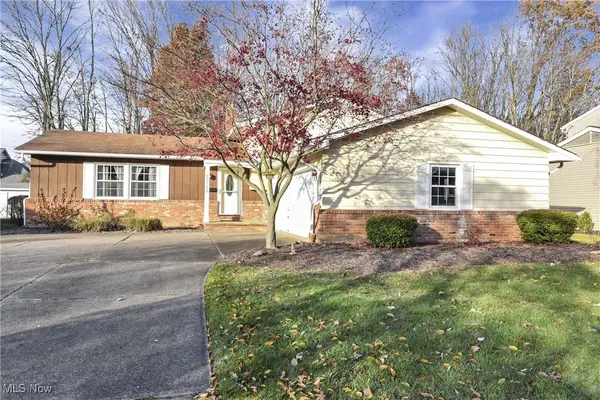 $342,500Active3 beds 2 baths2,499 sq. ft.
$342,500Active3 beds 2 baths2,499 sq. ft.26716 Chapel Hill Drive, North Olmsted, OH 44070
MLS# 5166939Listed by: KELLER WILLIAMS CITYWIDE - New
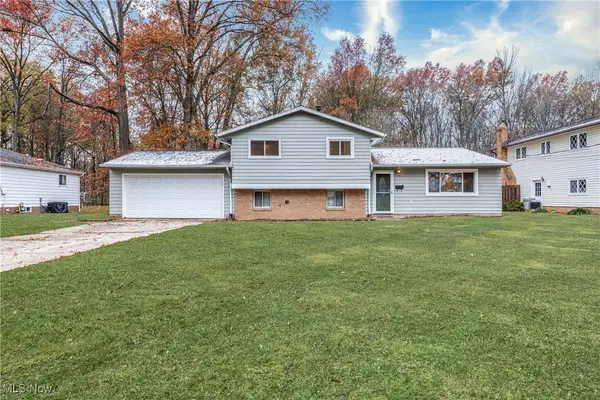 $335,000Active4 beds 3 baths2,184 sq. ft.
$335,000Active4 beds 3 baths2,184 sq. ft.6752 Cypress Drive, North Olmsted, OH 44070
MLS# 5171399Listed by: REAL OF OHIO - New
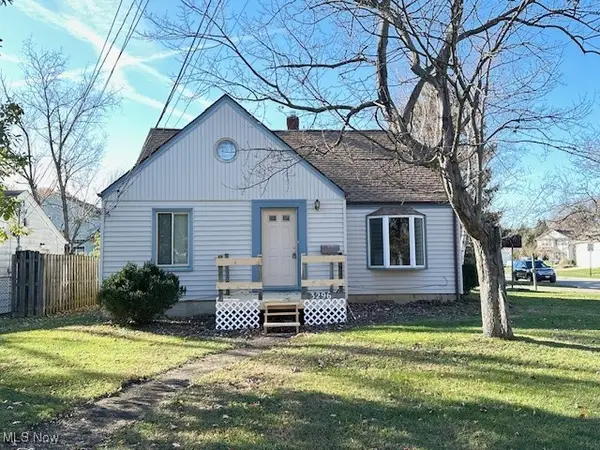 $214,000Active3 beds 2 baths1,796 sq. ft.
$214,000Active3 beds 2 baths1,796 sq. ft.3296 W 231st Street, North Olmsted, OH 44070
MLS# 5171881Listed by: RUSSELL REAL ESTATE SERVICES - New
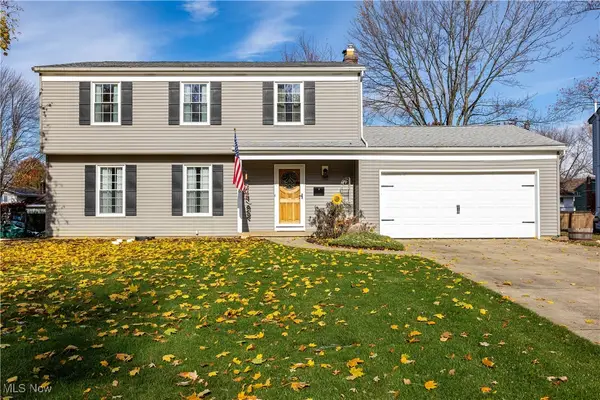 $344,700Active4 beds 3 baths2,905 sq. ft.
$344,700Active4 beds 3 baths2,905 sq. ft.26646 Sweetbriar Drive, North Olmsted, OH 44070
MLS# 5171746Listed by: MADER REALTY, LLC. - Open Sat, 12 to 2pmNew
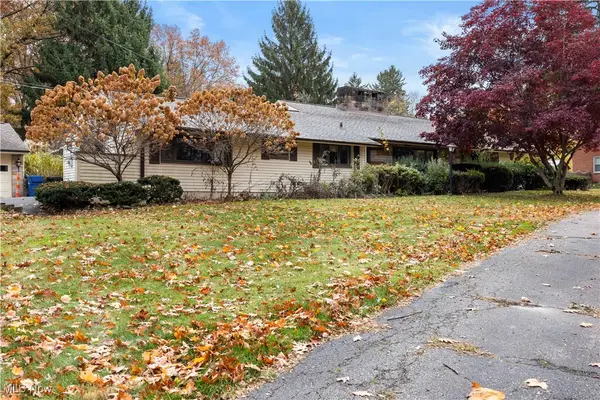 $289,900Active4 beds 3 baths2,321 sq. ft.
$289,900Active4 beds 3 baths2,321 sq. ft.4345 Martin Drive, North Olmsted, OH 44070
MLS# 5171827Listed by: RUSSELL REAL ESTATE SERVICES - Open Sat, 11am to 1pmNew
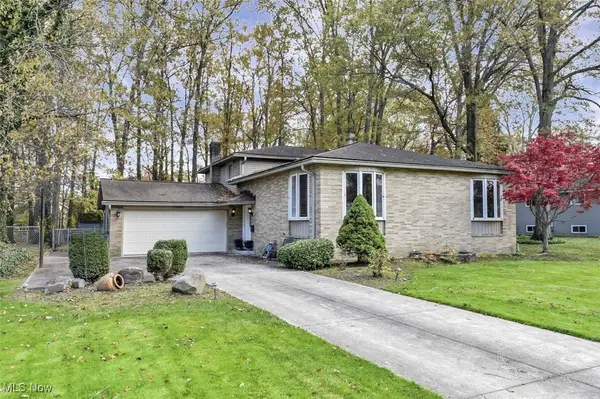 $329,900Active4 beds 2 baths2,400 sq. ft.
$329,900Active4 beds 2 baths2,400 sq. ft.29695 Bretton Ridge Drive, North Olmsted, OH 44070
MLS# 5169278Listed by: RE/MAX ABOVE & BEYOND - New
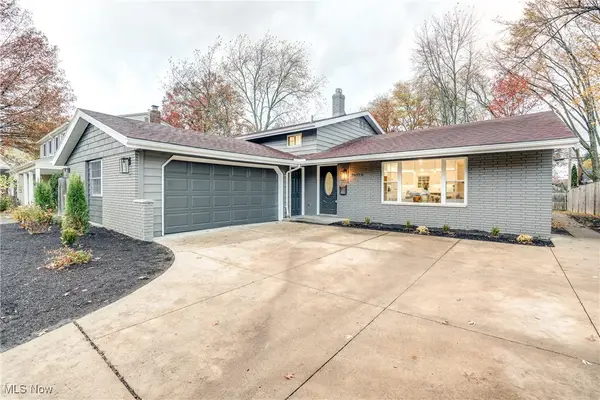 $365,000Active3 beds 2 baths2,240 sq. ft.
$365,000Active3 beds 2 baths2,240 sq. ft.26910 Sudbury, North Olmsted, OH 44070
MLS# 5170790Listed by: REALTOWN REALTY LLC 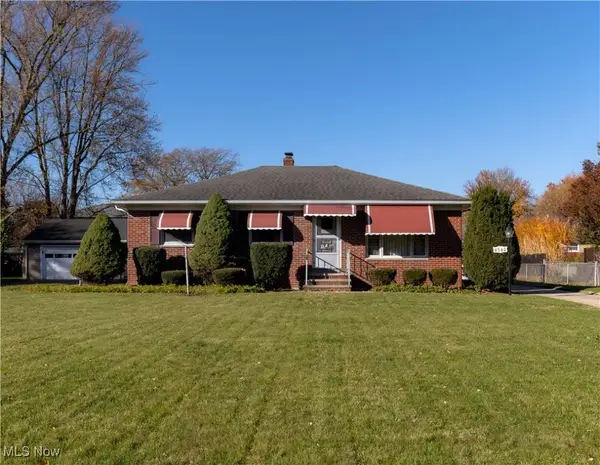 $240,000Pending3 beds 1 baths1,131 sq. ft.
$240,000Pending3 beds 1 baths1,131 sq. ft.6560 Mackenzie Road, North Olmsted, OH 44070
MLS# 5167949Listed by: RUSSELL REAL ESTATE SERVICES- Open Sun, 2 to 4pmNew
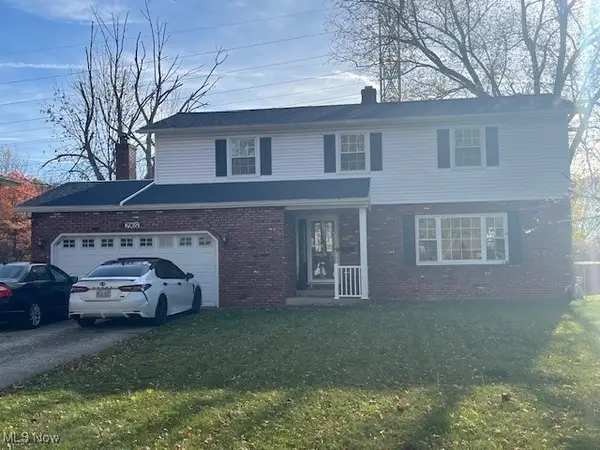 $339,900Active4 beds 3 baths2,572 sq. ft.
$339,900Active4 beds 3 baths2,572 sq. ft.29651 Westminster Drive, North Olmsted, OH 44070
MLS# 5170445Listed by: KING REALTY
