5832 Decker Road, North Olmsted, OH 44070
Local realty services provided by:Better Homes and Gardens Real Estate Central
5832 Decker Road,North Olmsted, OH 44070
$270,000
- 3 Beds
- 2 Baths
- - sq. ft.
- Single family
- Sold
Listed by:kathleen l mcglone
Office:rubber city realty, inc.
MLS#:5140045
Source:OH_NORMLS
Sorry, we are unable to map this address
Price summary
- Price:$270,000
About this home
This incredible updated turnkey North Olmsted ranch will not last long. This beautiful brick home sits on a well manicured fenced in lot. This charming home boasts a fully updated kitchen (2023) with a granite countertop, soft close cabinets, and deep antibacterial sink. The stainless steel built in appliances include a convection and conventional oven, dishwasher, microwave and gas stove top. Off of the kitchen eating area is a newer sliding glass door that opens to a comfortable enclosed porch. The living room, 3 bedrooms and full bathroom complete the first floor living area. The basement has a paneled finished family room and an additional room that could be used as a craft room or office. Approximately 50% of the basement is finished. The unfinished side of the basement has a half bathroom with new (2023) shower. The basement was waterproofed in 2021 and has a battery backup for the sump pump. Appliances included in the basement are a washer and dryer, and black whirlpool refrigerator. Other updates include (2023) High efficiency Furnace and humidifier, (2023) Central Air Conditioner, (2024) Roof Max with Transferable 5 year warranty installed 7/27/24.
Contact an agent
Home facts
- Year built:1958
- Listing ID #:5140045
- Added:52 day(s) ago
- Updated:November 04, 2025 at 07:30 AM
Rooms and interior
- Bedrooms:3
- Total bathrooms:2
- Full bathrooms:1
- Half bathrooms:1
Heating and cooling
- Cooling:Central Air
- Heating:Forced Air
Structure and exterior
- Roof:Asphalt, Fiberglass
- Year built:1958
Utilities
- Water:Public
- Sewer:Public Sewer
Finances and disclosures
- Price:$270,000
- Tax amount:$7,934 (2024)
New listings near 5832 Decker Road
- New
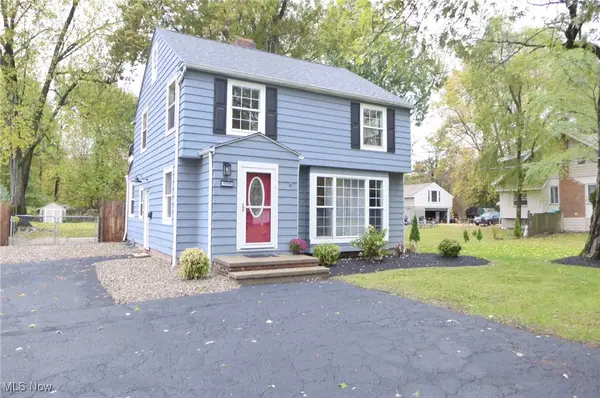 $219,500Active3 beds 2 baths2,278 sq. ft.
$219,500Active3 beds 2 baths2,278 sq. ft.4530 Clague Road, North Olmsted, OH 44070
MLS# 5169257Listed by: KEY REALTY - New
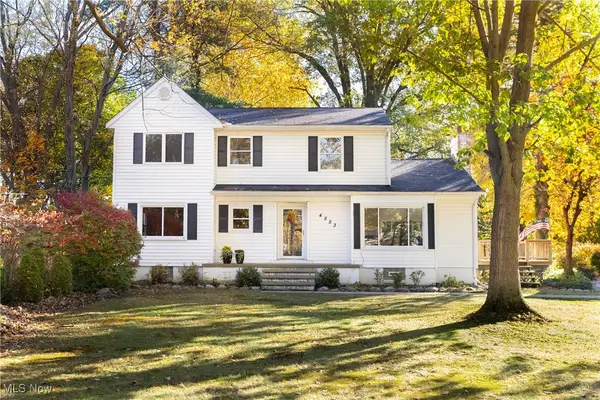 $482,900Active5 beds 3 baths3,403 sq. ft.
$482,900Active5 beds 3 baths3,403 sq. ft.4553 Porter Road, North Olmsted, OH 44070
MLS# 5168479Listed by: RUSSELL REAL ESTATE SERVICES 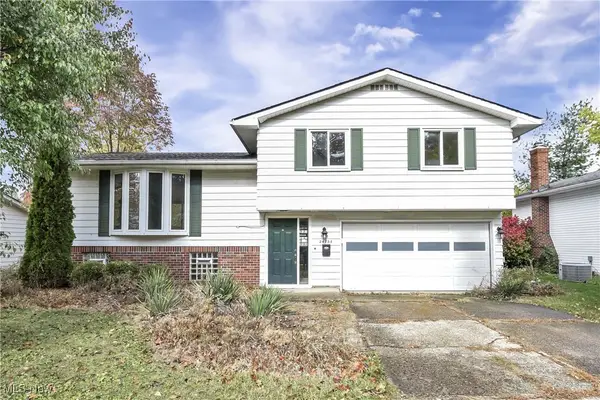 $230,000Pending3 beds 2 baths1,724 sq. ft.
$230,000Pending3 beds 2 baths1,724 sq. ft.24758 Doe Drive, North Olmsted, OH 44070
MLS# 5166921Listed by: KELLER WILLIAMS CITYWIDE- New
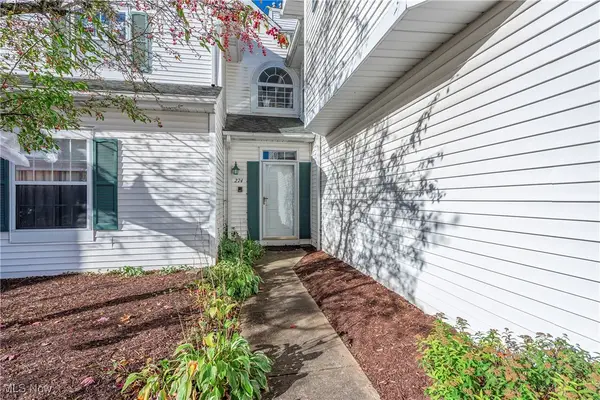 $250,000Active2 beds 2 baths1,379 sq. ft.
$250,000Active2 beds 2 baths1,379 sq. ft.274 Vista Circle, North Olmsted, OH 44070
MLS# 5167827Listed by: BERKSHIRE HATHAWAY HOMESERVICES LUCIEN REALTY 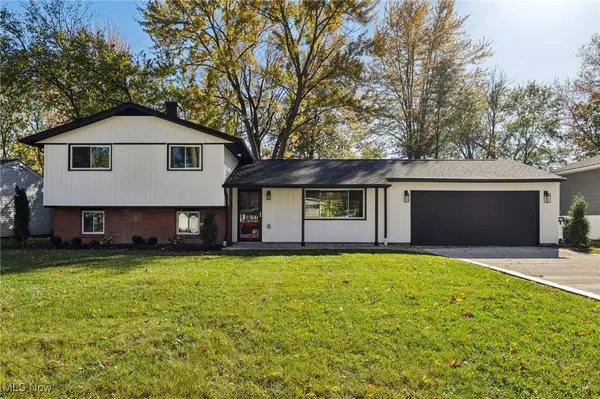 $339,900Pending3 beds 2 baths1,704 sq. ft.
$339,900Pending3 beds 2 baths1,704 sq. ft.28625 Elder Drive, North Olmsted, OH 44070
MLS# 5167961Listed by: RE/MAX CROSSROADS PROPERTIES- New
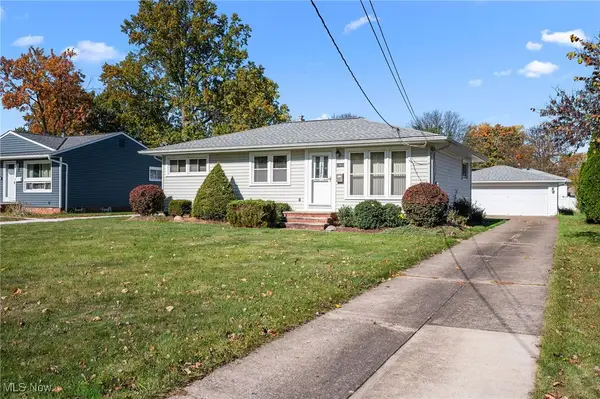 $239,900Active3 beds 2 baths1,492 sq. ft.
$239,900Active3 beds 2 baths1,492 sq. ft.23856 Lebern Drive, North Olmsted, OH 44070
MLS# 5168216Listed by: ON TARGET REALTY, INC. 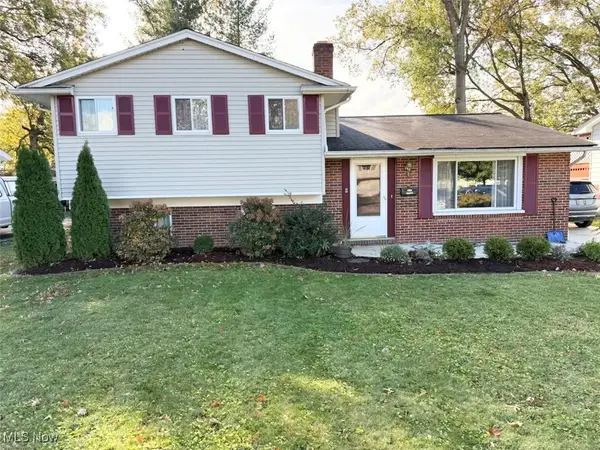 $289,000Pending3 beds 2 baths1,544 sq. ft.
$289,000Pending3 beds 2 baths1,544 sq. ft.25077 Doe Drive, North Olmsted, OH 44070
MLS# 5167873Listed by: CENTURY 21 ASA COX HOMES- New
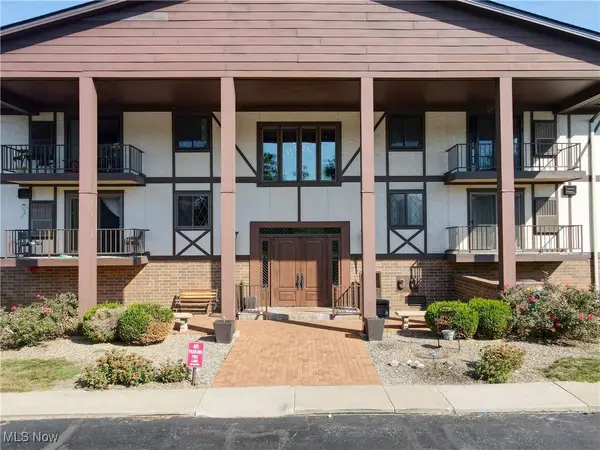 $99,900Active1 beds 2 baths923 sq. ft.
$99,900Active1 beds 2 baths923 sq. ft.4849 Grace Road #121, North Olmsted, OH 44070
MLS# 5167588Listed by: KELLER WILLIAMS LEGACY GROUP REALTY  $299,900Pending3 beds 2 baths2,264 sq. ft.
$299,900Pending3 beds 2 baths2,264 sq. ft.4550 Georgette Avenue, North Olmsted, OH 44070
MLS# 5166880Listed by: BERKSHIRE HATHAWAY HOMESERVICES PROFESSIONAL REALTY- New
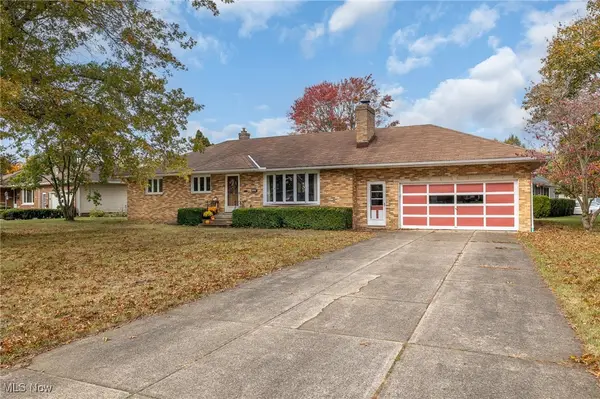 $289,900Active3 beds 2 baths2,231 sq. ft.
$289,900Active3 beds 2 baths2,231 sq. ft.5668 Allendale Drive, North Olmsted, OH 44070
MLS# 5162368Listed by: KELLER WILLIAMS CITYWIDE
