5920 Sherwood Drive, North Olmsted, OH 44070
Local realty services provided by:Better Homes and Gardens Real Estate Central
Listed by:aleksandr yermolayev
Office:keller williams living
MLS#:5166839
Source:OH_NORMLS
Price summary
- Price:$295,000
- Price per sq. ft.:$152.69
- Monthly HOA dues:$2.08
About this home
Welcome Home!
Well maintained Cape Cod located in the family friendly Park Ridge Subdivision in the heart of North Olmsted. This move-in ready home offers numerous updates and practical charm throughout.
Step through the inviting front porch and into a spacious brick front home featuring a beautifully updated kitchen with Amish built cabinetry, granite countertops, stainless steel appliances, recessed lighting and newly installed luxury vinyl plank (LVP) flooring.
The large family room showcases bay windows, skylight, and French doors leading to a stamped concrete patio with awning – perfect for entertaining. A cozy living room with gas fireplace opens seamlessly to the dining area and kitchen, creating a warm open flow.
This home offers four (4) bedrooms and two (2) full baths. Newer windows throughout. LVP flooring freshly installed on the entire first floor. Notable and valuable updates include the furnace (2024), air conditioning (2021) and roof (2022). Ample storage space is available throughout the home which includes a food pantry and modest attic space. The spacious basement is waterproofed, under warranty (Ohio Water Proofing; transferable), and ready to be finished to your liking and needs.
Seller is including a one-year APHW home warranty.
The entire home has been freshly painted, and the first-floor bathroom features new tub and ceramic tile. The backyard is completely fenced and offers a sizeable and securable shed, spacious patio space, and organic garden plot (no pesticides ever used!). Adjacent to the shed is a well-maintained compost bin immediately ready for use in your garden.
Conveniently located just minutes from Crocker Park, Great Northern Mall, and Cleveland-Hopkins International Airport. Easy and quick access to interstate 480 makes commuting to downtown Cleveland a breeze. This tree lined and relaxingly walkable neighborhood provides an exceptional environment for families or those wishing to start one.
Contact an agent
Home facts
- Year built:1964
- Listing ID #:5166839
- Added:8 day(s) ago
- Updated:November 01, 2025 at 07:14 AM
Rooms and interior
- Bedrooms:4
- Total bathrooms:2
- Full bathrooms:2
- Living area:1,932 sq. ft.
Heating and cooling
- Heating:Forced Air
Structure and exterior
- Roof:Shingle
- Year built:1964
- Building area:1,932 sq. ft.
- Lot area:0.27 Acres
Utilities
- Water:Public
- Sewer:Public Sewer
Finances and disclosures
- Price:$295,000
- Price per sq. ft.:$152.69
- Tax amount:$6,296 (2024)
New listings near 5920 Sherwood Drive
- Open Sun, 12 to 2pmNew
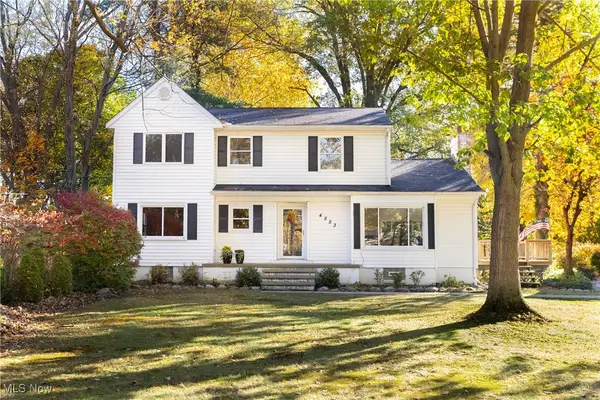 $482,900Active5 beds 3 baths3,403 sq. ft.
$482,900Active5 beds 3 baths3,403 sq. ft.4553 Porter Road, North Olmsted, OH 44070
MLS# 5168479Listed by: RUSSELL REAL ESTATE SERVICES - New
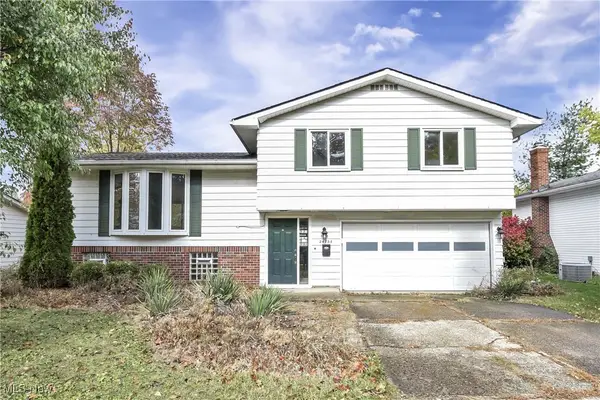 $230,000Active3 beds 2 baths1,724 sq. ft.
$230,000Active3 beds 2 baths1,724 sq. ft.24758 Doe Drive, North Olmsted, OH 44070
MLS# 5166921Listed by: KELLER WILLIAMS CITYWIDE - New
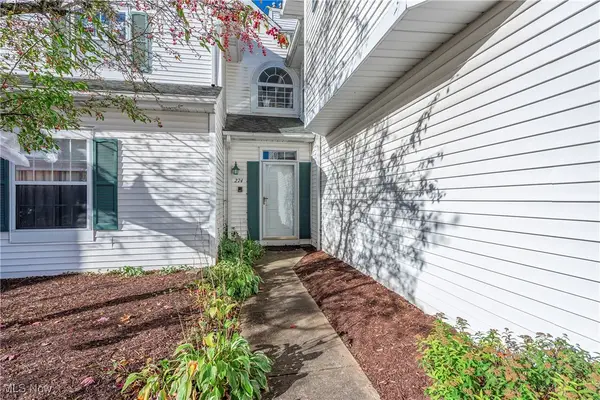 $250,000Active2 beds 2 baths1,379 sq. ft.
$250,000Active2 beds 2 baths1,379 sq. ft.274 Vista Circle, North Olmsted, OH 44070
MLS# 5167827Listed by: BERKSHIRE HATHAWAY HOMESERVICES LUCIEN REALTY - New
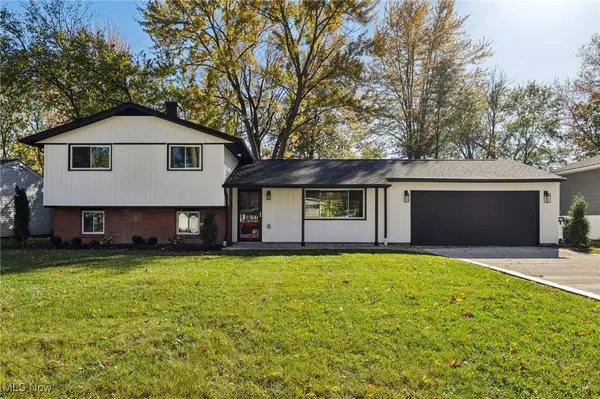 $339,900Active3 beds 2 baths1,704 sq. ft.
$339,900Active3 beds 2 baths1,704 sq. ft.28625 Elder Drive, North Olmsted, OH 44070
MLS# 5167961Listed by: RE/MAX CROSSROADS PROPERTIES - New
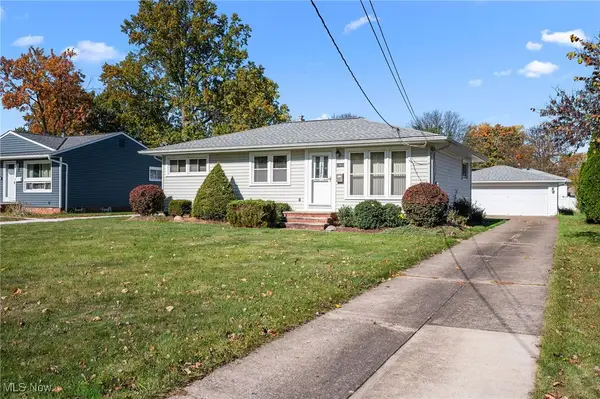 $239,900Active3 beds 2 baths1,492 sq. ft.
$239,900Active3 beds 2 baths1,492 sq. ft.23856 Lebern Drive, North Olmsted, OH 44070
MLS# 5168216Listed by: ON TARGET REALTY, INC. 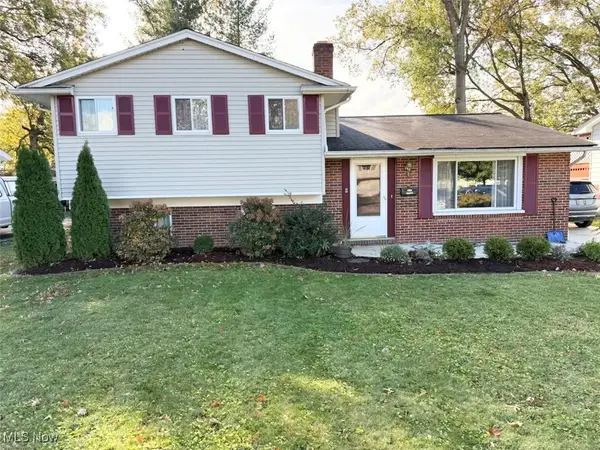 $289,000Pending3 beds 2 baths1,544 sq. ft.
$289,000Pending3 beds 2 baths1,544 sq. ft.25077 Doe Drive, North Olmsted, OH 44070
MLS# 5167873Listed by: CENTURY 21 ASA COX HOMES- New
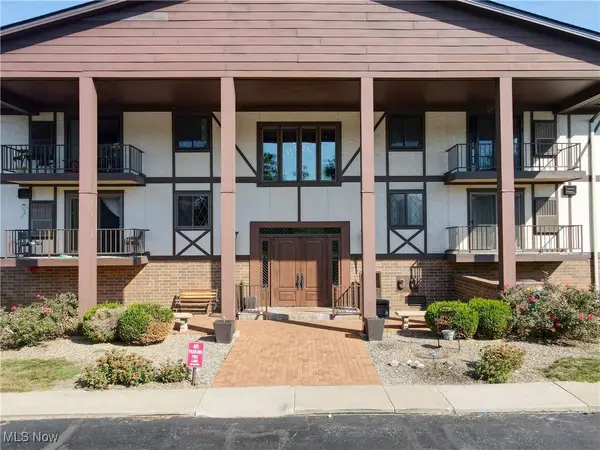 $99,900Active1 beds 2 baths923 sq. ft.
$99,900Active1 beds 2 baths923 sq. ft.4849 Grace Road #121, North Olmsted, OH 44070
MLS# 5167588Listed by: KELLER WILLIAMS LEGACY GROUP REALTY  $299,900Pending3 beds 2 baths2,264 sq. ft.
$299,900Pending3 beds 2 baths2,264 sq. ft.4550 Georgette Avenue, North Olmsted, OH 44070
MLS# 5166880Listed by: BERKSHIRE HATHAWAY HOMESERVICES PROFESSIONAL REALTY- New
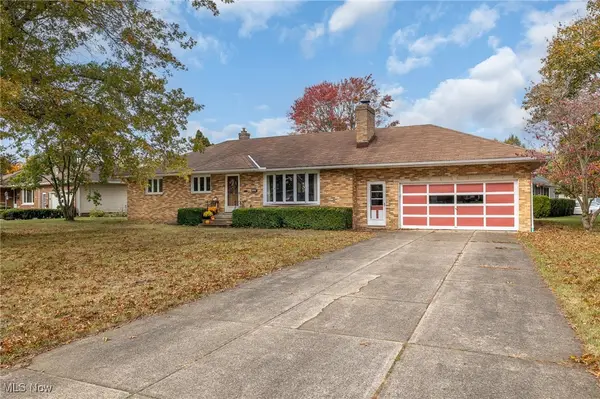 $299,900Active3 beds 2 baths2,231 sq. ft.
$299,900Active3 beds 2 baths2,231 sq. ft.5668 Allendale Drive, North Olmsted, OH 44070
MLS# 5162368Listed by: KELLER WILLIAMS CITYWIDE - New
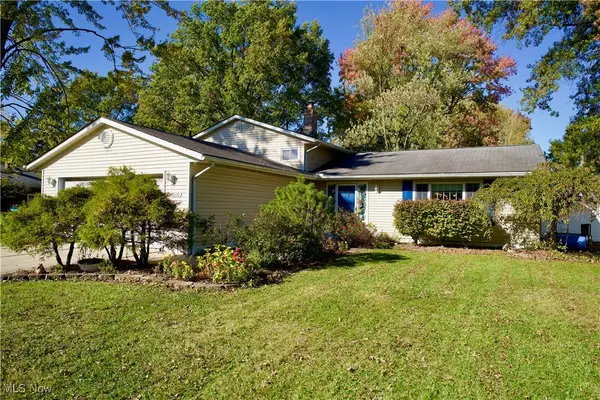 $299,900Active4 beds 2 baths1,848 sq. ft.
$299,900Active4 beds 2 baths1,848 sq. ft.28130 Angela Drive, North Olmsted, OH 44070
MLS# 5166949Listed by: BERKSHIRE HATHAWAY HOMESERVICES PROFESSIONAL REALTY
