36651 Gladstone Mill Drive, North Ridgeville, OH 44039
Local realty services provided by:Better Homes and Gardens Real Estate Central
Listed by:jennifer l taylor
Office:russell real estate services
MLS#:5152486
Source:OH_NORMLS
Price summary
- Price:$454,900
- Price per sq. ft.:$181.09
- Monthly HOA dues:$37.5
About this home
Why build when you can move right into this stunning 5-year-young colonial? This well-cared-for home offers an open floor plan,
stylish finishes, and a private backyard retreat. The first floor features a dedicated home office with French doors, a spacious great room with electric fireplace, and a bright dining area overlooking the yard. The kitchen is complete with granite countertops, marble backsplash, stainless steel appliances (all included with a Bosch dishwasher), and plenty of cabinet space. A half bath and a convenient mudroom off the garage add to the functionality. Upstairs, you'll find four generously sized bedrooms, including a 14 x 20 owner's suite with an oversized walk-in closet and a luxurious bath featuring a soaking tub, step-in shower, and dual sinks. A second full bath serves the additional bedrooms, all of which offer excellent closet space. Additionally, a second floor laundry area with both washer and dryer included! The lower level includes a finished bonus room that can be used as a craft area, playroom, or office. Framing has also been started in another section, making it easy to expand. Enjoy the outdoors with a fully fenced backyard featuring a 38 x 18 patio with a partially covered canopy, fire pit, hot tub, and garden. The property backs up to farmland, offering privacy and scenic views, yet remains close to shopping, dining, and just a short drive to I-90. This home is move-in ready and waiting for its next owners to enjoy!
Contact an agent
Home facts
- Year built:2020
- Listing ID #:5152486
- Added:3 day(s) ago
- Updated:September 02, 2025 at 01:05 PM
Rooms and interior
- Bedrooms:4
- Total bathrooms:3
- Full bathrooms:2
- Half bathrooms:1
- Living area:2,512 sq. ft.
Heating and cooling
- Cooling:Central Air
- Heating:Gas
Structure and exterior
- Roof:Asphalt, Fiberglass
- Year built:2020
- Building area:2,512 sq. ft.
- Lot area:0.3 Acres
Utilities
- Water:Public
- Sewer:Public Sewer
Finances and disclosures
- Price:$454,900
- Price per sq. ft.:$181.09
- Tax amount:$7,591 (2024)
New listings near 36651 Gladstone Mill Drive
- New
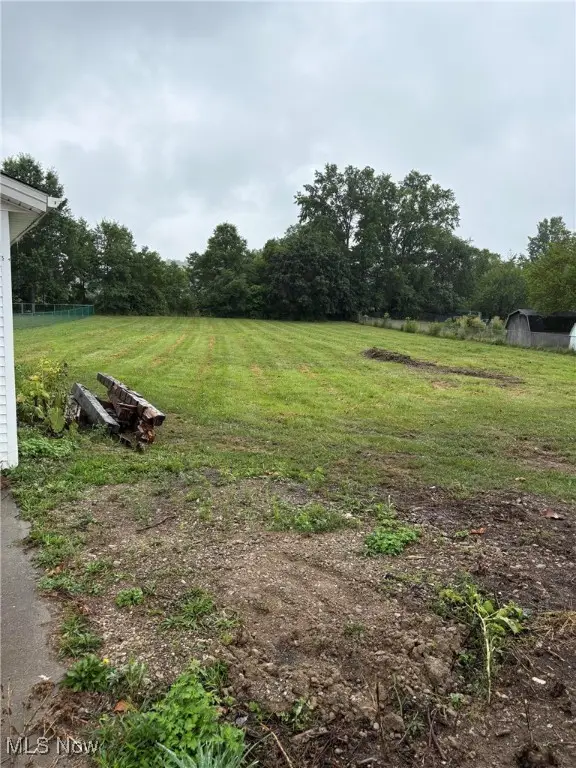 $150,000Active0.99 Acres
$150,000Active0.99 Acres38751 Sugar Ridge Road, North Ridgeville, OH 44039
MLS# 5153024Listed by: BEYCOME BROKERAGE REALTY LLC - New
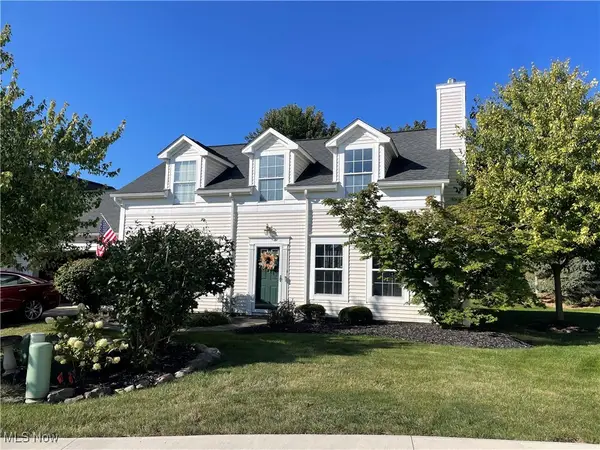 $265,000Active2 beds 2 baths1,550 sq. ft.
$265,000Active2 beds 2 baths1,550 sq. ft.37006 Fairfield E Lane, North Ridgeville, OH 44039
MLS# 5152955Listed by: RUSSELL REAL ESTATE SERVICES 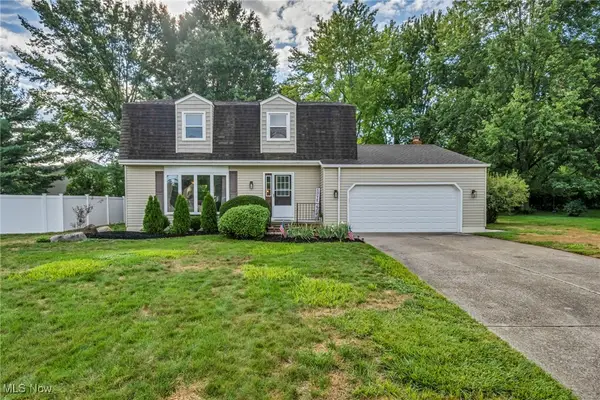 $339,900Pending4 beds 3 baths2,798 sq. ft.
$339,900Pending4 beds 3 baths2,798 sq. ft.6047 Opal Street, North Ridgeville, OH 44039
MLS# 5151329Listed by: RE/MAX TRANSITIONS- New
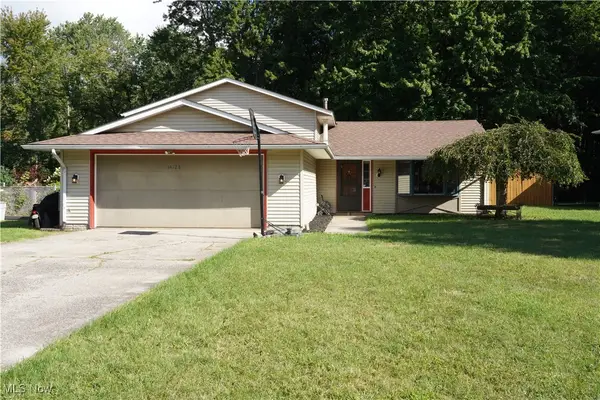 $274,900Active3 beds 2 baths
$274,900Active3 beds 2 baths34128 Gina Drive, North Ridgeville, OH 44039
MLS# 5152440Listed by: CENTURY 21 HOMESTAR - New
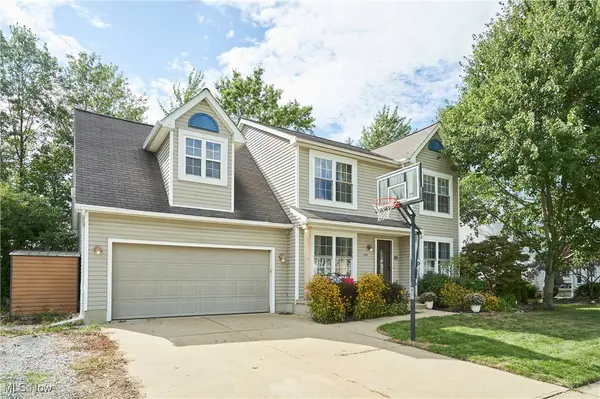 $299,900Active4 beds 4 baths2,358 sq. ft.
$299,900Active4 beds 4 baths2,358 sq. ft.5646 Ridgeview Boulevard, North Ridgeville, OH 44039
MLS# 5152801Listed by: RE/MAX CROSSROADS PROPERTIES - New
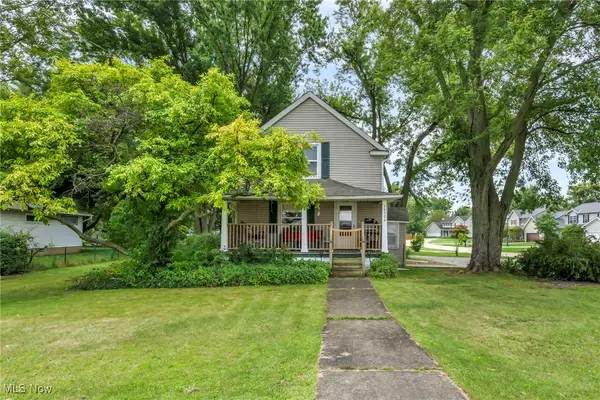 $239,900Active3 beds 2 baths1,512 sq. ft.
$239,900Active3 beds 2 baths1,512 sq. ft.34579 Bainbridge Road, North Ridgeville, OH 44039
MLS# 5152606Listed by: COLDWELL BANKER SCHMIDT REALTY - New
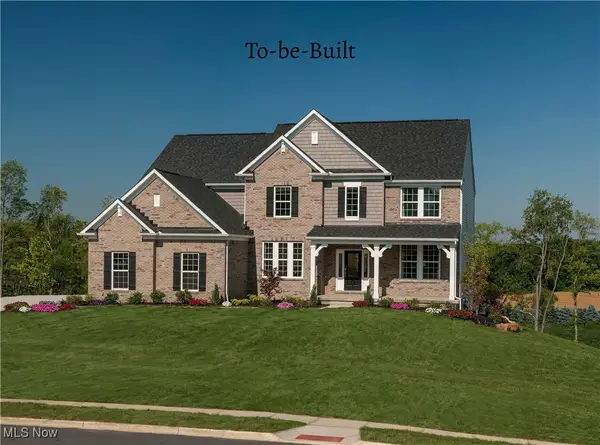 $591,690Active4 beds 3 baths
$591,690Active4 beds 3 baths5803 Marcella Way, North Ridgeville, OH 44039
MLS# 5152582Listed by: EXP REALTY, LLC. - New
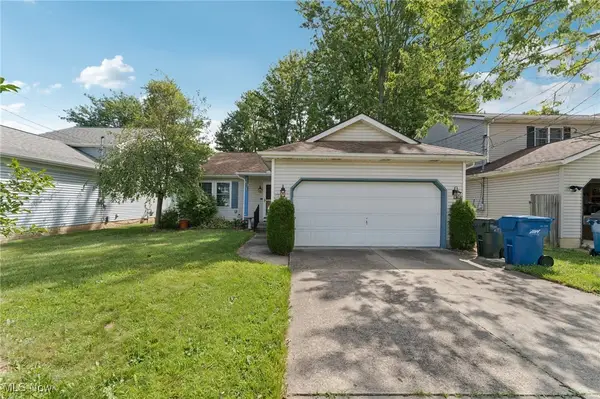 $275,000Active3 beds 2 baths1,574 sq. ft.
$275,000Active3 beds 2 baths1,574 sq. ft.5919 Ridgeview Boulevard, North Ridgeville, OH 44039
MLS# 5152125Listed by: EXP REALTY, LLC. - New
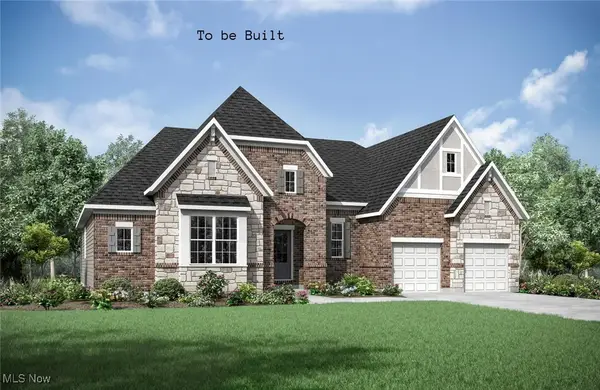 $683,825Active3 beds 4 baths
$683,825Active3 beds 4 baths5831 Marcella Way, North Ridgeville, OH 44039
MLS# 5152283Listed by: EXP REALTY, LLC.
