6047 Opal Street, North Ridgeville, OH 44039
Local realty services provided by:Better Homes and Gardens Real Estate Central
Listed by:majdey taye
Office:re/max transitions
MLS#:5151329
Source:OH_NORMLS
Price summary
- Price:$339,900
- Price per sq. ft.:$121.48
About this home
Welcome to this stunningly updated Colonial in the desirable Center Gate Mills subdivision of North Ridgeville, offering the perfect blend of character, comfort, and modern upgrades. Built in 1978 and thoughtfully remodeled, this two-story home features over 2,700 sq. ft. of living space with 4 bedrooms, 2.5 bathrooms, a full basement, and an attached 2-car garage. Step inside and you are greeted by a spacious foyer that flows into a bright living room with a wood-burning fireplace, ideal for cozy evenings at home. The brand-new kitchen is a showpiece, boasting all-new cabinets, granite countertops, a center island, pantry, recessed lighting, and newer appliances that make cooking and entertaining effortless. The adjoining eat-in area provides casual dining space while the formal dining room offers the perfect setting for gatherings and holidays. Upstairs, you will find four comfortable bedrooms with walk-in closets, including a primary suite with a private bath. Bathrooms throughout the home have been refreshed with new vanities, mirrors, lights, fixtures, and toilets, creating a clean, modern feel. The updated basement expands your living space with a new drop ceiling, recessed lighting, new outlets, and updated electrical, making it ideal for a family room, gym, or play area. Additional upgrades include fresh paint, new interior doors, a new sump pump, and newer mechanicals, offering peace of mind for years to come. The roof is under seven years old and the home is all-electric for efficiency. Outside, the landscaped lot is enhanced with three newly planted trees, a partial vinyl fence, a patio, and a covered front porch perfect for relaxing. Located on a cul-de-sac in a neighborhood with sidewalks, curbs, and streetlights, this home offers both privacy and convenience. Close to schools, parks, shopping, dining, and major highways, this move-in ready property truly has it all. Schedule your private showing today and see why this is the perfect place to call home.
Contact an agent
Home facts
- Year built:1978
- Listing ID #:5151329
- Added:2 day(s) ago
- Updated:September 02, 2025 at 02:34 AM
Rooms and interior
- Bedrooms:4
- Total bathrooms:3
- Full bathrooms:2
- Half bathrooms:1
- Living area:2,798 sq. ft.
Heating and cooling
- Cooling:Central Air
- Heating:Electric, Forced Air
Structure and exterior
- Roof:Asphalt, Shingle
- Year built:1978
- Building area:2,798 sq. ft.
- Lot area:0.21 Acres
Utilities
- Water:Public
- Sewer:Public Sewer
Finances and disclosures
- Price:$339,900
- Price per sq. ft.:$121.48
- Tax amount:$4,614 (2024)
New listings near 6047 Opal Street
- New
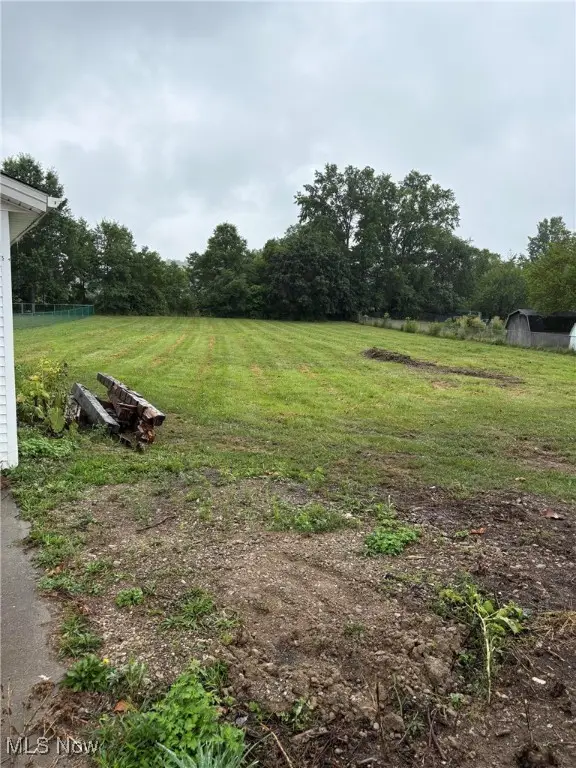 $150,000Active0.99 Acres
$150,000Active0.99 Acres38751 Sugar Ridge Road, North Ridgeville, OH 44039
MLS# 5153024Listed by: BEYCOME BROKERAGE REALTY LLC - New
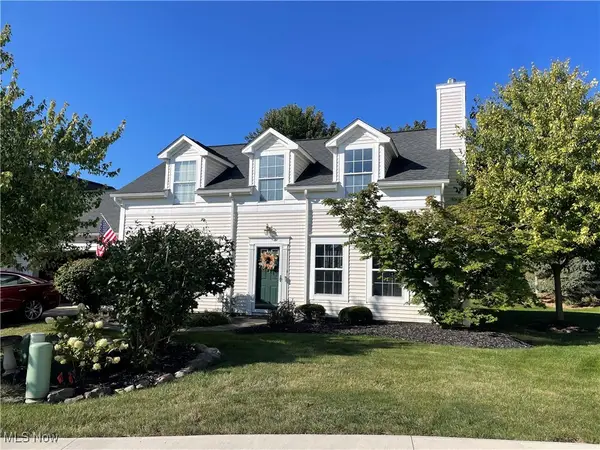 $265,000Active2 beds 2 baths1,550 sq. ft.
$265,000Active2 beds 2 baths1,550 sq. ft.37006 Fairfield E Lane, North Ridgeville, OH 44039
MLS# 5152955Listed by: RUSSELL REAL ESTATE SERVICES - New
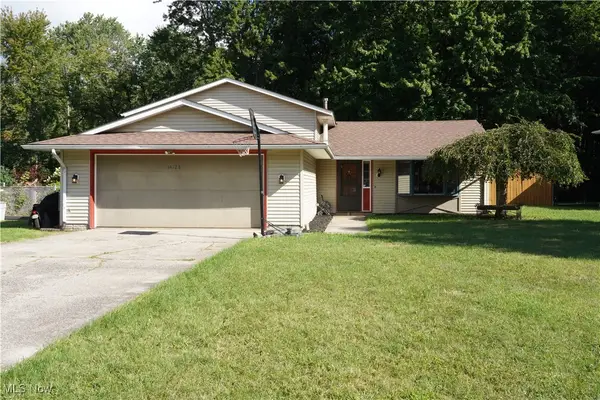 $274,900Active3 beds 2 baths
$274,900Active3 beds 2 baths34128 Gina Drive, North Ridgeville, OH 44039
MLS# 5152440Listed by: CENTURY 21 HOMESTAR - New
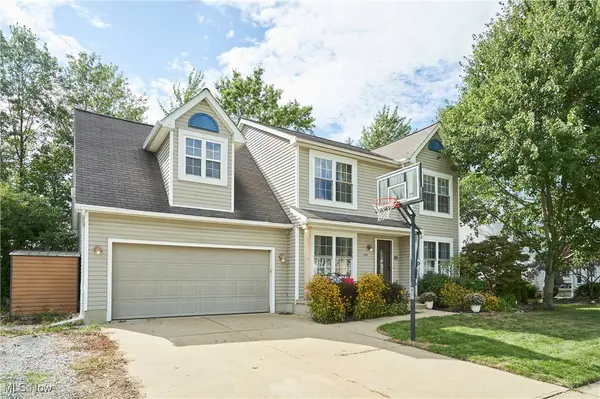 $299,900Active4 beds 4 baths2,358 sq. ft.
$299,900Active4 beds 4 baths2,358 sq. ft.5646 Ridgeview Boulevard, North Ridgeville, OH 44039
MLS# 5152801Listed by: RE/MAX CROSSROADS PROPERTIES - New
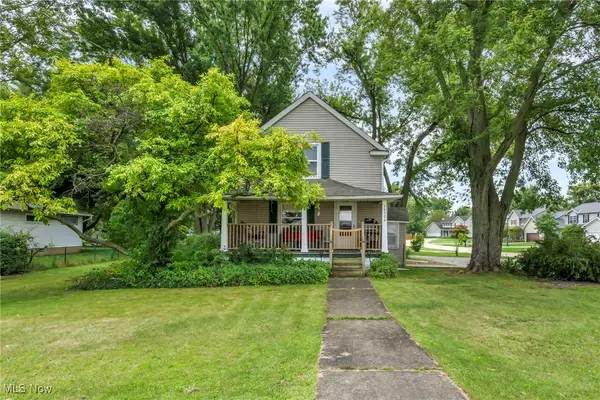 $239,900Active3 beds 2 baths1,512 sq. ft.
$239,900Active3 beds 2 baths1,512 sq. ft.34579 Bainbridge Road, North Ridgeville, OH 44039
MLS# 5152606Listed by: COLDWELL BANKER SCHMIDT REALTY - New
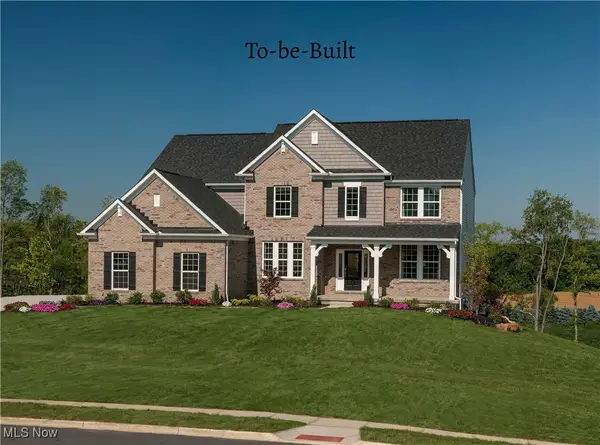 $591,690Active4 beds 3 baths
$591,690Active4 beds 3 baths5803 Marcella Way, North Ridgeville, OH 44039
MLS# 5152582Listed by: EXP REALTY, LLC. - New
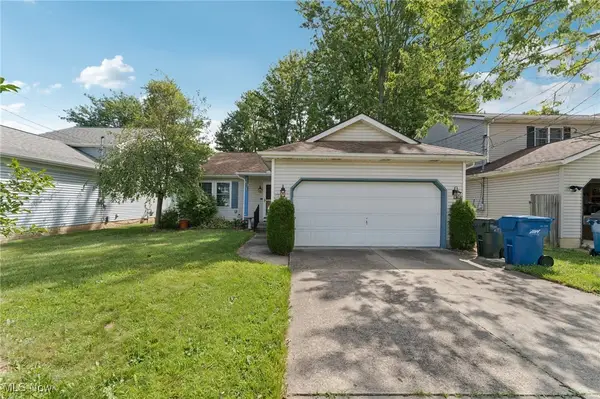 $275,000Active3 beds 2 baths1,574 sq. ft.
$275,000Active3 beds 2 baths1,574 sq. ft.5919 Ridgeview Boulevard, North Ridgeville, OH 44039
MLS# 5152125Listed by: EXP REALTY, LLC. - New
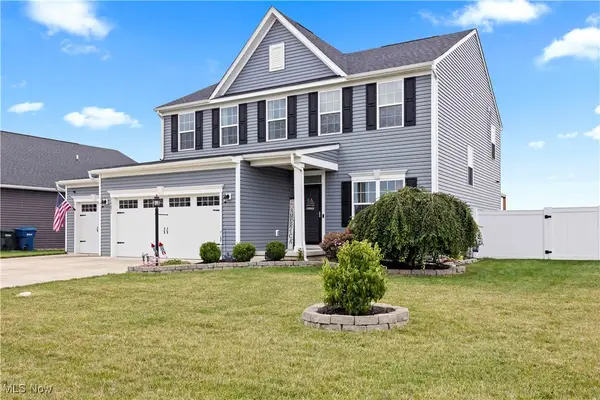 $454,900Active4 beds 3 baths2,512 sq. ft.
$454,900Active4 beds 3 baths2,512 sq. ft.36651 Gladstone Mill Drive, North Ridgeville, OH 44039
MLS# 5152486Listed by: RUSSELL REAL ESTATE SERVICES - New
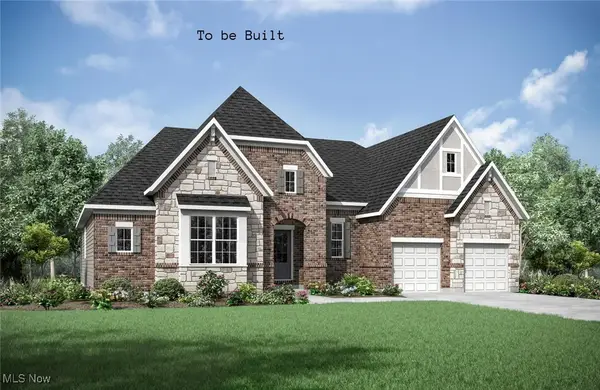 $683,825Active3 beds 4 baths
$683,825Active3 beds 4 baths5831 Marcella Way, North Ridgeville, OH 44039
MLS# 5152283Listed by: EXP REALTY, LLC.
