11432 Harbour Light S Drive #1, North Royalton, OH 44133
Local realty services provided by:Better Homes and Gardens Real Estate Central
11432 Harbour Light S Drive #1,North Royalton, OH 44133
$159,900
- 2 Beds
- 2 Baths
- - sq. ft.
- Condominium
- Sold
Listed by:carissa mitchell
Office:exp realty, llc.
MLS#:5154563
Source:OH_NORMLS
Sorry, we are unable to map this address
Price summary
- Price:$159,900
- Monthly HOA dues:$307
About this home
Welcome to your new home in the highly desired Harbour Light community conveniently located near shopping malls, highways & restaurants. This condo offers over 1,200 sqft, two generously sized bedrooms, 1.5 bathrooms, a partially finished basement with storage on the unfinished side, a 1 car detached garage & much more. Walk into the front door and you'll be blown away with the size of the living room which flows into the dining room area. This area of the home offers fresh paint, dark vinyl flooring, a closet for guest storage & a ceiling fan for those extra hot days. The kitchen is a great size with ceramic tile, a pantry closet and tons of cabinet storage. On the main floor you'll also find your laundry room ( washer and dryer stay with the sale) and your half bathroom. The basement is partially finished but awaiting some TLC from it's brand new owners. The unfinished side of the basement has room for tons of storage. Outside you'll find a beautifully partially covered patio that had new concrete poured just last year. All of the patio furniture (minus the propane fireplace) stays with the sale of the home!! The 1 car detached garage is located just around the corner from your unit. The home owners association takes care of the lawn mowing, snow removal & most of the outdoor features (Roof, Siding, Concrete). The roof was put on just last year. Tons of benefits with your HOA including an inground pool, a tennis court, basketball court, a playground and a party center where you can book personal parties. All appliances (washer, dryer, refrigerator 2024, stove & dishwasher) are all included in the sale. Schedule your private showing today, this one won't last long!
Contact an agent
Home facts
- Year built:1976
- Listing ID #:5154563
- Added:59 day(s) ago
- Updated:November 04, 2025 at 07:30 AM
Rooms and interior
- Bedrooms:2
- Total bathrooms:2
- Full bathrooms:1
- Half bathrooms:1
Heating and cooling
- Cooling:Central Air
- Heating:Electric, Heat Pump
Structure and exterior
- Roof:Asphalt, Fiberglass
- Year built:1976
Utilities
- Water:Public
- Sewer:Public Sewer
Finances and disclosures
- Price:$159,900
- Tax amount:$3,111 (2024)
New listings near 11432 Harbour Light S Drive #1
- New
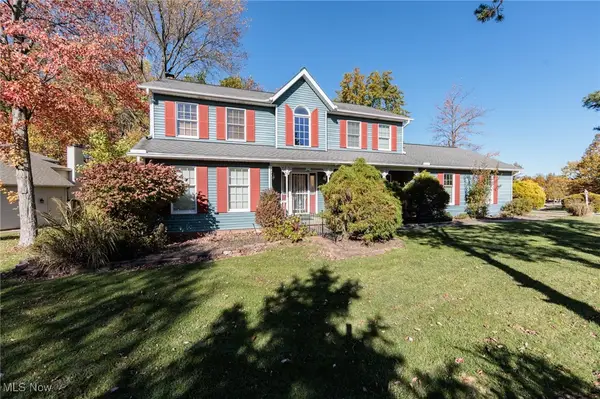 $410,000Active4 beds 3 baths2,250 sq. ft.
$410,000Active4 beds 3 baths2,250 sq. ft.9741 Royal Valley Drive, North Royalton, OH 44133
MLS# 5169215Listed by: EXP REALTY, LLC. - New
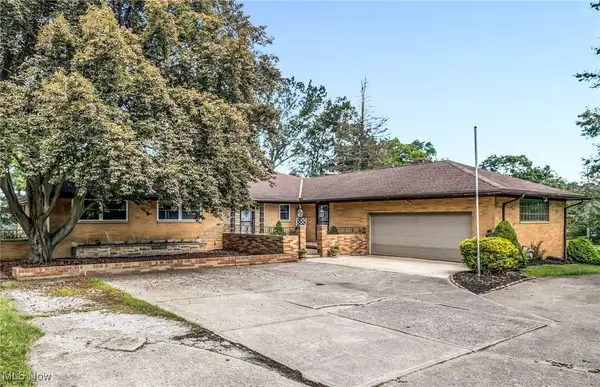 $599,900Active4 beds 6 baths5,896 sq. ft.
$599,900Active4 beds 6 baths5,896 sq. ft.12658 Gardenside Drive, North Royalton, OH 44133
MLS# 5168736Listed by: RE/MAX CROSSROADS PROPERTIES - New
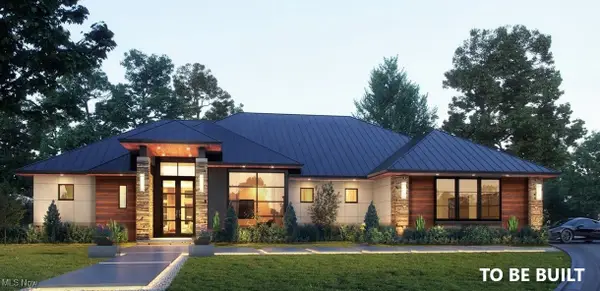 $1,159,000Active3 beds 3 baths2,650 sq. ft.
$1,159,000Active3 beds 3 baths2,650 sq. ft.SL 3 Hidden Ridge Road, North Royalton, OH 44133
MLS# 5168529Listed by: COLDWELL BANKER SCHMIDT REALTY - New
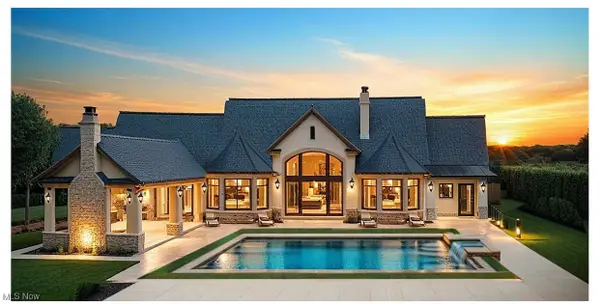 $1,396,900Active4 beds 4 baths3,650 sq. ft.
$1,396,900Active4 beds 4 baths3,650 sq. ft.SL 2 Hidden Ridge Road, North Royalton, OH 44133
MLS# 5168528Listed by: COLDWELL BANKER SCHMIDT REALTY - New
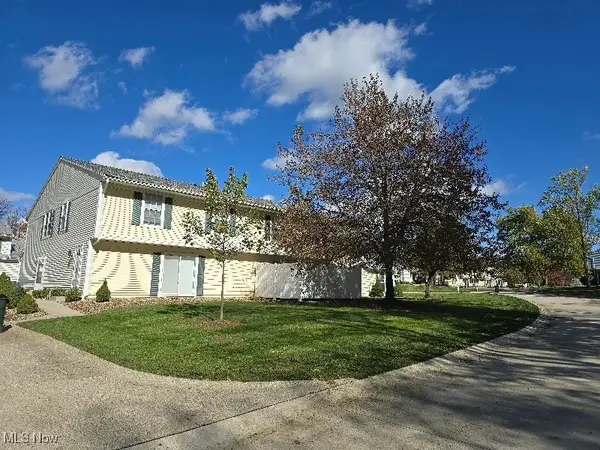 $159,000Active3 beds 2 baths1,056 sq. ft.
$159,000Active3 beds 2 baths1,056 sq. ft.10342 Independence Drive #21B, North Royalton, OH 44133
MLS# 5167641Listed by: THE REAL ESTATE CORNER LLC - New
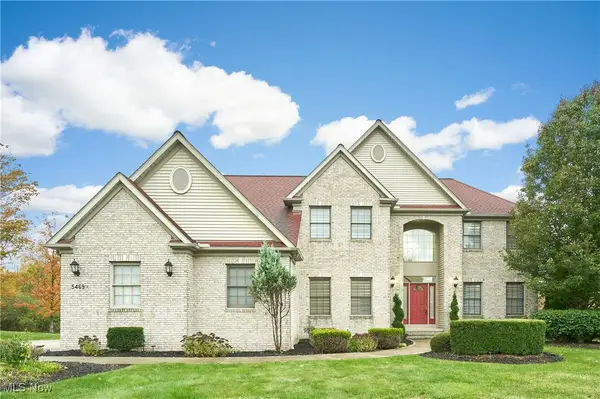 $689,999Active4 beds 3 baths3,598 sq. ft.
$689,999Active4 beds 3 baths3,598 sq. ft.5469 Riverview Drive, North Royalton, OH 44133
MLS# 5167495Listed by: BERKSHIRE HATHAWAY HOMESERVICES STOUFFER REALTY - New
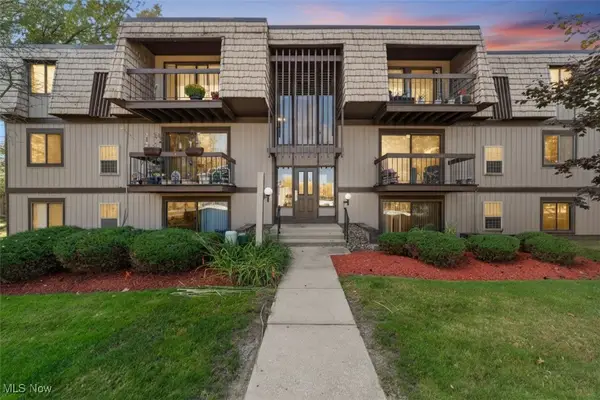 $138,500Active2 beds 2 baths
$138,500Active2 beds 2 baths9510 Cove Drive #C-12, North Royalton, OH 44133
MLS# 5167085Listed by: BERKSHIRE HATHAWAY HOMESERVICES LUCIEN REALTY 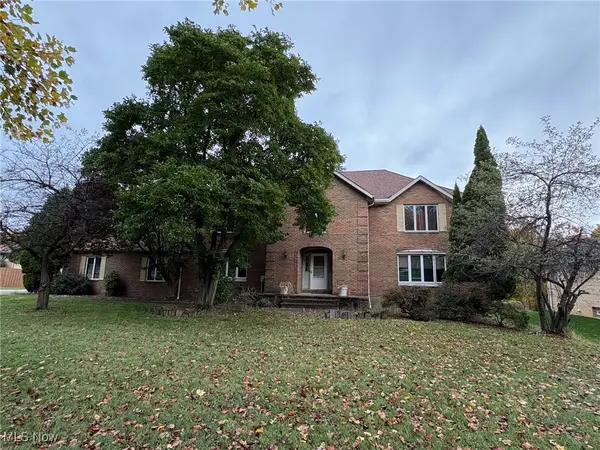 $529,900Active5 beds 5 baths5,193 sq. ft.
$529,900Active5 beds 5 baths5,193 sq. ft.3500 Wiltshire Road, North Royalton, OH 44133
MLS# 5166896Listed by: RE/MAX CROSSROADS PROPERTIES $225,000Pending3 beds 2 baths2,028 sq. ft.
$225,000Pending3 beds 2 baths2,028 sq. ft.7987 Ridge Road, North Royalton, OH 44133
MLS# 5163204Listed by: RUSSELL REAL ESTATE SERVICES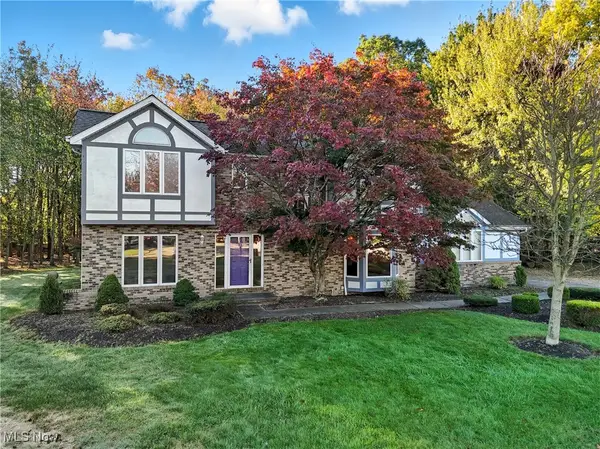 $499,900Pending4 beds 4 baths3,992 sq. ft.
$499,900Pending4 beds 4 baths3,992 sq. ft.8981 Edgewood Drive, North Royalton, OH 44133
MLS# 5165363Listed by: KELLER WILLIAMS CHERVENIC RLTY
