711 Wesleyan Avenue, Norton, OH 44203
Local realty services provided by:Better Homes and Gardens Real Estate Central
Listed by:sherri g costanzo
Office:re/max crossroads properties
MLS#:5150822
Source:OH_NORMLS
Price summary
- Price:$329,900
- Price per sq. ft.:$138.03
About this home
An awesome open contemporary floor plan, first floor master on over 3/4 of an acre. Call to see fabulous home. Tiled foyer welcomes you into this home with a step down to vaulted ceiling Living Room gas fireplace. The formal dining flows from the Living Room with vaulted ceilings and views of the private back yard. There are glass french doors from the Dining room that leads to Family room, and eat in kitchen. The family room is carpeted and has one set of glass french doors the leads to the enclosed sunroom and backyard. The second set of glass doors is located near the eating area and leads to the patio and back yard. The kitchen has oak cabinets, formica counter tops and is fully applianced. There is a first floor master ensuite tucked in the back corner of the house with a 8x 5 walk in closet. The master has a large picture window the views the private backyard. The master bath has both a jetted tub and a separate shower!!Off the back hall ,leading to the garage, is the first floor laundry with cabinets and a sink. There also is the half bath located off the hall. Upstairs are 2 other generous size rooms and a loft to over look the formal living area!! Bedroom 2 has a double closet and looks over the back yard. Bedroom #3 has vaulted ceilings and a walk in closet. The loft area also vaulted ceilings plus a double closet . In the lower level are n2 rooms nearly finished that are great flex rooms. All they need is flooring and baseboards. There also is the third full bath in pristine condition in the lower level! This home has a 2 car garage attached and a 24x 24 garage located in the back corner of the lot. It has a concrete floor and 100 amp service. The home has been freshly painted in 25, Aluminum siding painted in 25.Carrier High Efficient furnace was new in 2018,This is original owners & the home was lived in very softly!What else could you ask for city location wi/ country setting, private yard, great floor plan & extra garages & close to everything!
Contact an agent
Home facts
- Year built:1992
- Listing ID #:5150822
- Added:8 day(s) ago
- Updated:September 04, 2025 at 05:42 PM
Rooms and interior
- Bedrooms:3
- Total bathrooms:4
- Full bathrooms:3
- Half bathrooms:1
- Living area:2,390 sq. ft.
Heating and cooling
- Cooling:Central Air
- Heating:Fireplaces, Forced Air, Gas
Structure and exterior
- Roof:Asphalt, Fiberglass
- Year built:1992
- Building area:2,390 sq. ft.
- Lot area:0.75 Acres
Utilities
- Water:Public
- Sewer:Public Sewer
Finances and disclosures
- Price:$329,900
- Price per sq. ft.:$138.03
- Tax amount:$5,386 (2024)
New listings near 711 Wesleyan Avenue
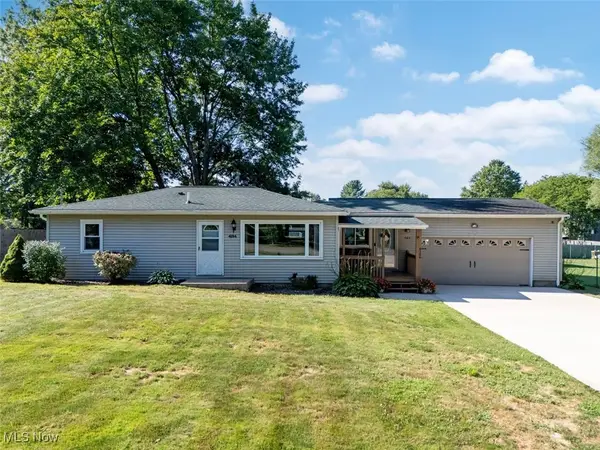 $199,900Pending3 beds 1 baths1,122 sq. ft.
$199,900Pending3 beds 1 baths1,122 sq. ft.4184 Johnson Road, Norton, OH 44203
MLS# 5152999Listed by: KELLER WILLIAMS LEGACY GROUP REALTY- Open Sat, 11:30am to 1:30pmNew
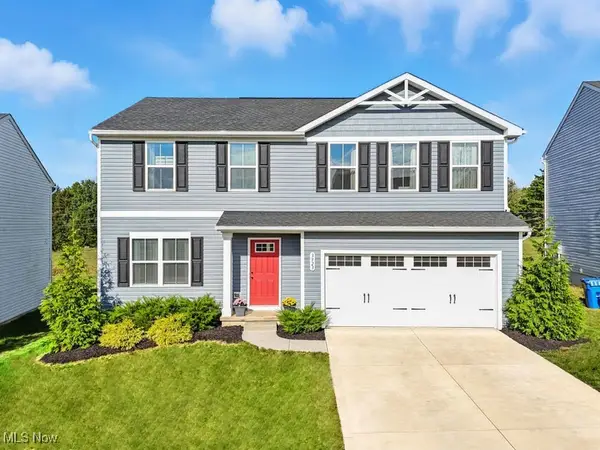 $359,000Active4 beds 3 baths1,918 sq. ft.
$359,000Active4 beds 3 baths1,918 sq. ft.3923 Higgins Drive, Norton, OH 44203
MLS# 5152107Listed by: KELLER WILLIAMS CHERVENIC RLTY - New
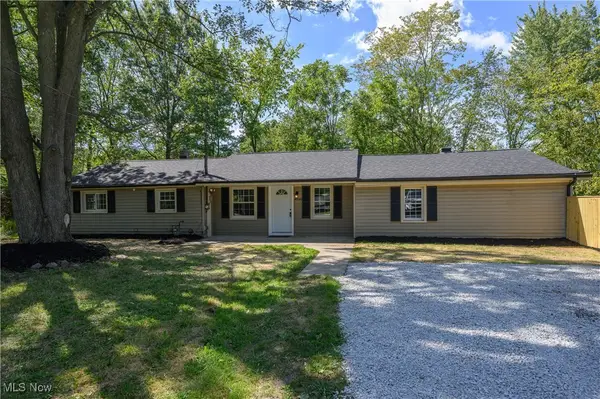 $214,900Active3 beds 1 baths1,593 sq. ft.
$214,900Active3 beds 1 baths1,593 sq. ft.4636 Albert Avenue, Norton, OH 44203
MLS# 5151376Listed by: RE/MAX INFINITY - New
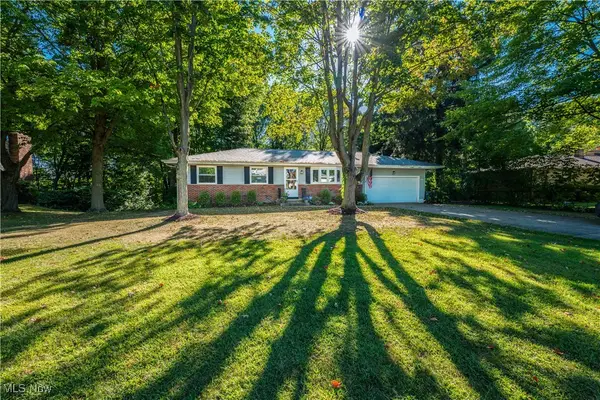 $254,900Active3 beds 2 baths1,092 sq. ft.
$254,900Active3 beds 2 baths1,092 sq. ft.3141 Fair Oaks Drive, Norton, OH 44203
MLS# 5151101Listed by: CUTLER REAL ESTATE - New
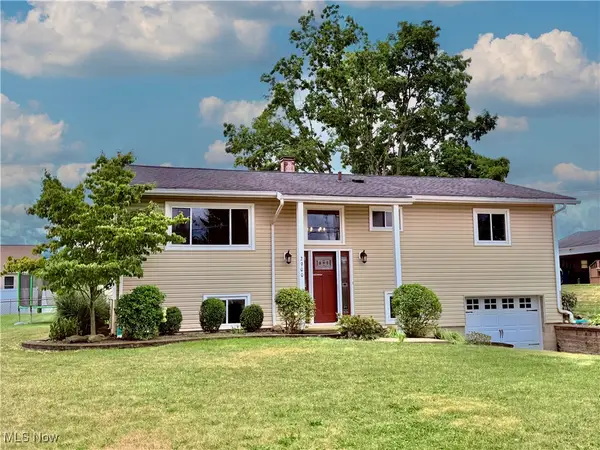 $279,900Active3 beds 2 baths1,999 sq. ft.
$279,900Active3 beds 2 baths1,999 sq. ft.2900 Shellhart Road, Norton, OH 44203
MLS# 5150810Listed by: WAYPOINT REAL ESTATE GROUP, LLC 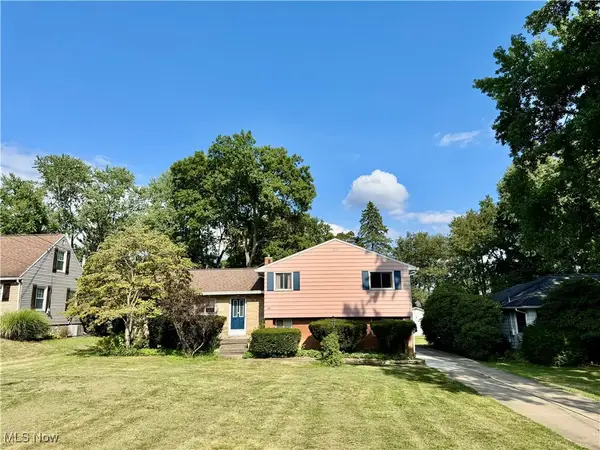 $235,000Pending3 beds 2 baths1,547 sq. ft.
$235,000Pending3 beds 2 baths1,547 sq. ft.443 Beech Row Drive, Norton, OH 44203
MLS# 5150786Listed by: KELLER WILLIAMS ELEVATE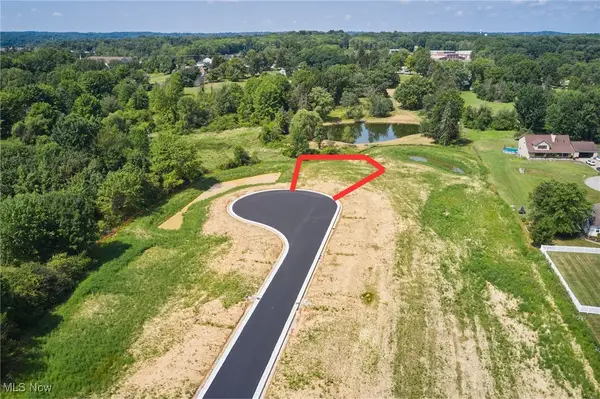 $95,000Pending0.39 Acres
$95,000Pending0.39 Acres2975 S/L 1 Willow Way, Norton, OH 44203
MLS# 5147465Listed by: BERKSHIRE HATHAWAY HOMESERVICES STOUFFER REALTY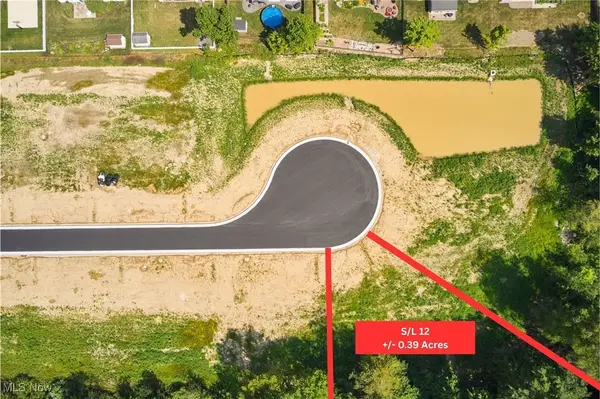 $95,000Active0.39 Acres
$95,000Active0.39 Acres2870 S/L 12 Willow Way, Norton, OH 44203
MLS# 5147485Listed by: BERKSHIRE HATHAWAY HOMESERVICES STOUFFER REALTY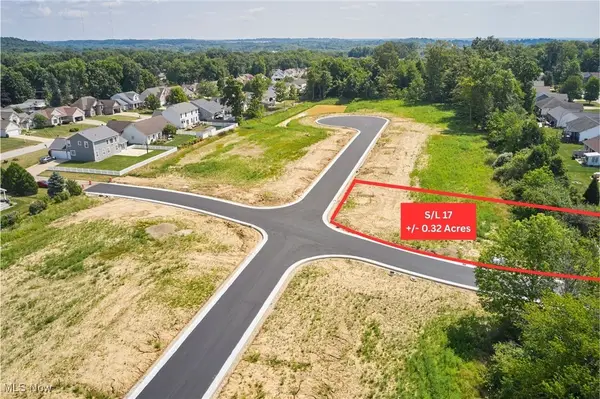 $65,000Active0.32 Acres
$65,000Active0.32 Acres2910 S/L 17 Willow Way, Norton, OH 44203
MLS# 5147487Listed by: BERKSHIRE HATHAWAY HOMESERVICES STOUFFER REALTY
