3141 Fair Oaks Drive, Norton, OH 44203
Local realty services provided by:Better Homes and Gardens Real Estate Central
3141 Fair Oaks Drive,Norton, OH 44203
$254,900
- 3 Beds
- 2 Baths
- 1,699 sq. ft.
- Single family
- Pending
Listed by:rich motts
Office:cutler real estate
MLS#:5151101
Source:OH_NORMLS
Price summary
- Price:$254,900
- Price per sq. ft.:$150.03
About this home
Welcome to this charming ranch in Norton, offering a perfect blend of comfort, updates and character! This well-maintained home features 3 bedrooms, each with hardwood floors. The living and dining rooms showcase newer waterproof vinyl flooring. The living room is highlighted by a large bay window that fills the space with natural light. The updated kitchen boasts quartz countertops, a double deep sink and gorgeous Schrock Cabinetry with a built-in China Display Hutch. Just off the dining room you will find a lovely 12x12 enclosed sunroom overlooking the beautiful private park-like, tree-line backyard. Step outside to enjoy the brick patio, complete with a natural gas line for the grill and a convenient storage shed. The finished basement offers even more living space with 20x13 family room, a bonus room currently set up as a billiard room and an additional area perfect for an office or hobby space. This home includes 1 1/2 baths on the main floor. The full bath has been beautifully remodeled and the half bath is conveniently located off the main bedroom. All appliances stay for your convenience. Additional highlights include a 2 car attached garage with opener, a newer furnace and A/C (2023) and a newer hot water tank (2016). Move-in ready and full of charm this Norton Ranch is ready to welcome you home!
Contact an agent
Home facts
- Year built:1969
- Listing ID #:5151101
- Added:66 day(s) ago
- Updated:November 01, 2025 at 07:14 AM
Rooms and interior
- Bedrooms:3
- Total bathrooms:2
- Full bathrooms:1
- Half bathrooms:1
- Living area:1,699 sq. ft.
Heating and cooling
- Cooling:Central Air
- Heating:Forced Air, Gas
Structure and exterior
- Roof:Asphalt, Fiberglass
- Year built:1969
- Building area:1,699 sq. ft.
- Lot area:0.58 Acres
Utilities
- Water:Well
- Sewer:Public Sewer
Finances and disclosures
- Price:$254,900
- Price per sq. ft.:$150.03
- Tax amount:$2,710 (2024)
New listings near 3141 Fair Oaks Drive
- New
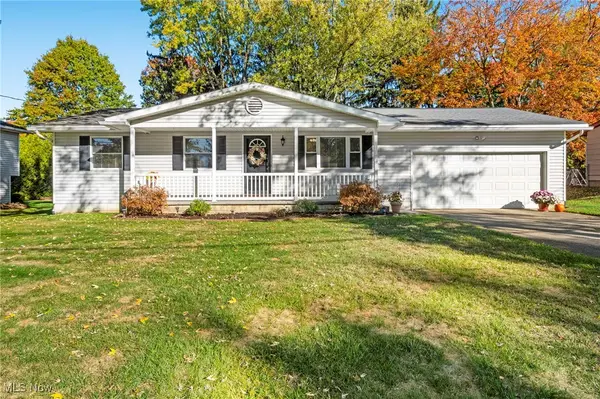 $240,000Active3 beds 2 baths1,540 sq. ft.
$240,000Active3 beds 2 baths1,540 sq. ft.3017 Greenridge Road, Norton, OH 44203
MLS# 5168576Listed by: KELLER WILLIAMS LEGACY GROUP REALTY 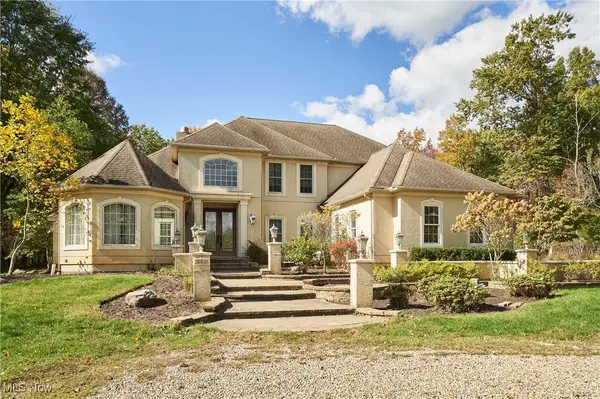 $699,900Pending4 beds 5 baths6,838 sq. ft.
$699,900Pending4 beds 5 baths6,838 sq. ft.3660 Golf Course Drive, Norton, OH 44203
MLS# 5165111Listed by: RE/MAX CROSSROADS PROPERTIES- New
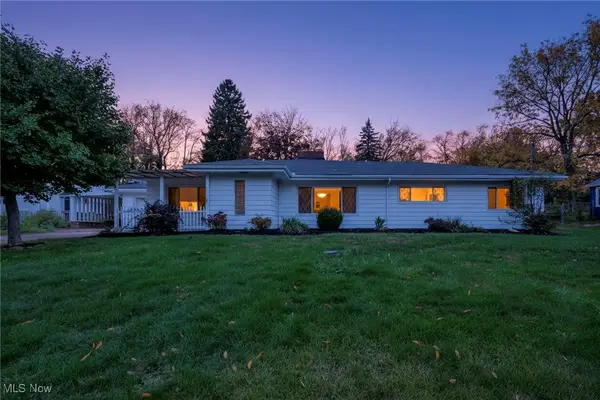 $239,900Active4 beds 2 baths1,966 sq. ft.
$239,900Active4 beds 2 baths1,966 sq. ft.4658 Krancz Drive, Norton, OH 44203
MLS# 5166854Listed by: REAL OF OHIO - New
 $80,000Active0.24 Acres
$80,000Active0.24 Acres2891 S/L 10 Willow Way, Norton, OH 44203
MLS# 5160620Listed by: BERKSHIRE HATHAWAY HOMESERVICES STOUFFER REALTY 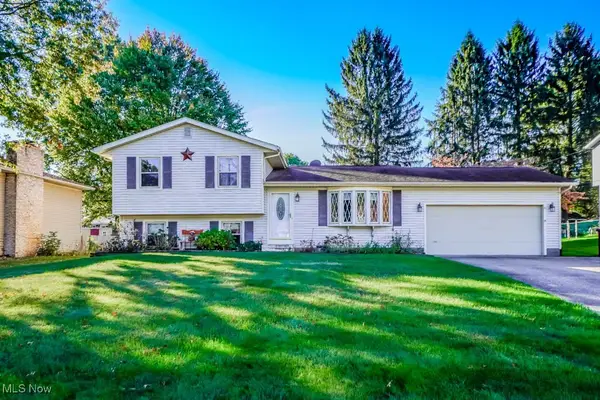 $249,900Active4 beds 2 baths1,540 sq. ft.
$249,900Active4 beds 2 baths1,540 sq. ft.2982 Fair Oaks Drive, Norton, OH 44203
MLS# 5164946Listed by: KELLER WILLIAMS LEGACY GROUP REALTY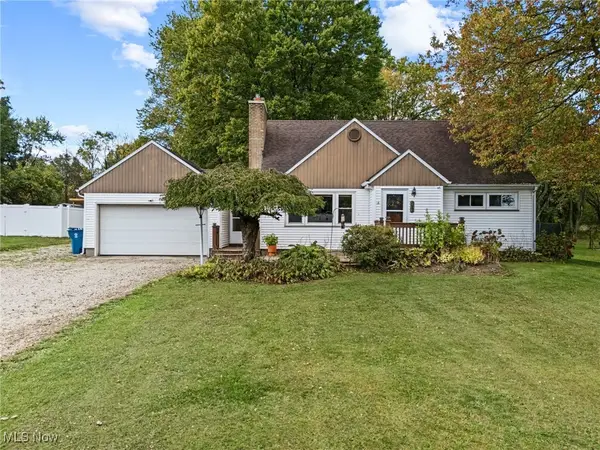 $249,900Active3 beds 1 baths1,802 sq. ft.
$249,900Active3 beds 1 baths1,802 sq. ft.4666 Roop Avenue, Barberton, OH 44203
MLS# 5165185Listed by: KELLER WILLIAMS LEGACY GROUP REALTY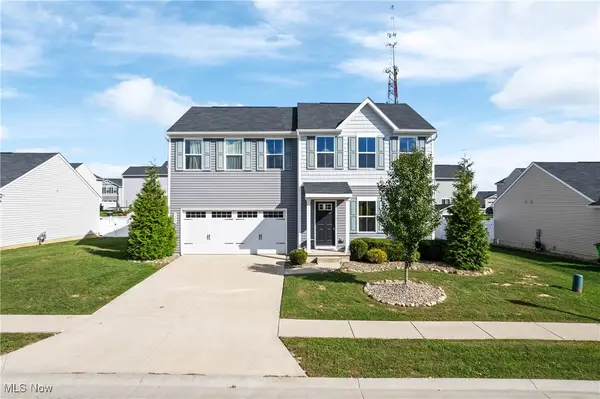 $285,000Pending4 beds 3 baths1,920 sq. ft.
$285,000Pending4 beds 3 baths1,920 sq. ft.5305 Frederick Street, Barberton, OH 44203
MLS# 5164977Listed by: EXACTLY $375,000Active3 beds 3 baths1,590 sq. ft.
$375,000Active3 beds 3 baths1,590 sq. ft.3999 Stimson Road, Norton, OH 44203
MLS# 5164122Listed by: CENTURY 21 CAROLYN RILEY RL. EST. SRVCS, INC.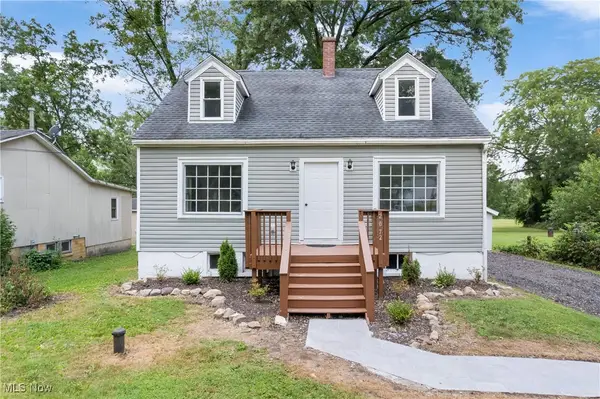 $249,900Active3 beds 2 baths
$249,900Active3 beds 2 baths2072 Warren Avenue, Norton, OH 44320
MLS# 5163215Listed by: CUTLER REAL ESTATE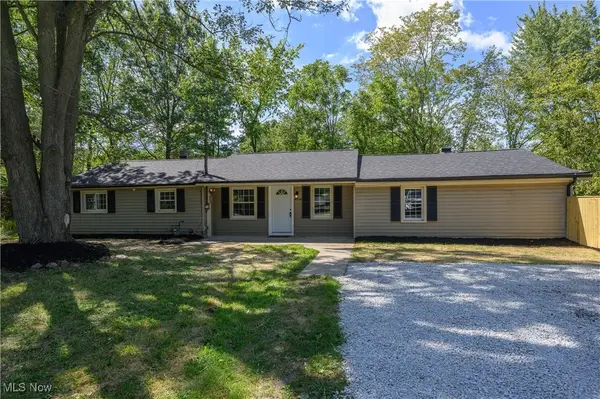 $195,000Active3 beds 1 baths1,593 sq. ft.
$195,000Active3 beds 1 baths1,593 sq. ft.4636 Albert Avenue, Norton, OH 44203
MLS# 5163682Listed by: RE/MAX INFINITY
