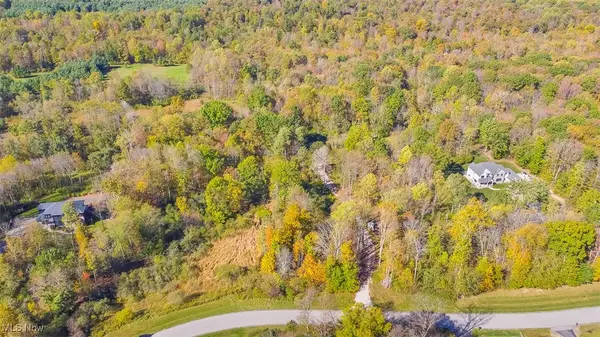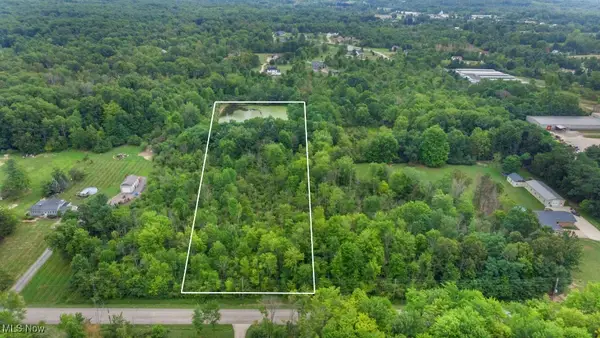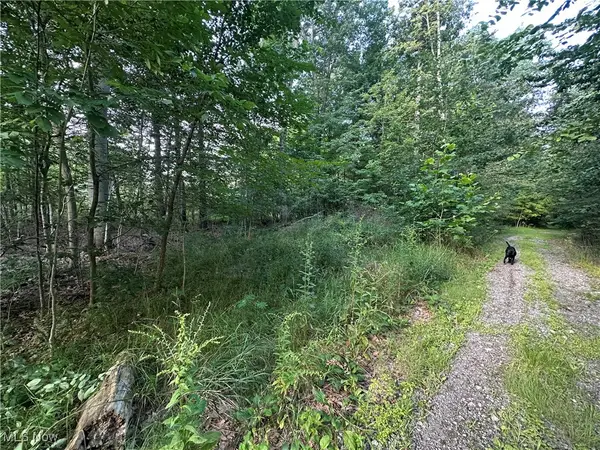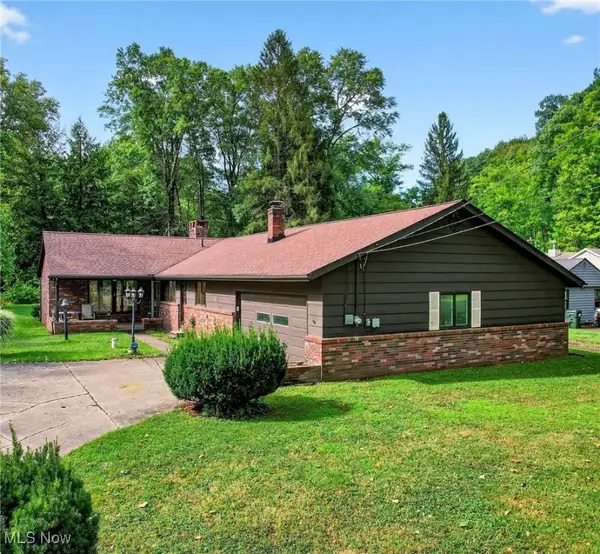14350 Hartwell Trail, Novelty, OH 44072
Local realty services provided by:Better Homes and Gardens Real Estate Central
Listed by: joan elflein, tana lantry
Office: ohio broker direct
MLS#:5169930
Source:OH_NORMLS
Price summary
- Price:$899,000
- Price per sq. ft.:$177.14
About this home
Shaker Style colonial loaded with charm and character, situated on 2.3 pristine acres in a quiet cul-de-sac in Novelty. Ten minutes from downtown Chagrin Falls. Take in all the nature that surrounds this house from the 3-season porch or sit outside on the oversized composite deck. This home has many modern upgrades, such as Thermador appliances, new gas fireplace and many built-ins and woodwork that maintain the historic character. The first-floor features hardwood floors throughout, as well as a light-filled kitchen with granite countertops open to the family room with a gas fireplace and beautiful built-ins, as well as a formal living room, dining room, 1 full bathroom, 1 half bathroom and access to the attached 2 car garage through the mudroom. Five bedrooms, an office, 3 full bathrooms, laundry room, including the primary bedroom with large windows overlooking the tranquil backyard, and large walk-in closet completes the second floor. The finished basement provides more space for a recreation room, man cave, workout room and workshop. The home also comes with an additional 2 cars, detached garage with a workbench and additional storage on the second floor. This is an impeccable, move-in ready home. Schedule your showing today!
Contact an agent
Home facts
- Year built:1969
- Listing ID #:5169930
- Added:4 day(s) ago
- Updated:November 11, 2025 at 08:32 AM
Rooms and interior
- Bedrooms:5
- Total bathrooms:5
- Full bathrooms:4
- Half bathrooms:1
- Living area:5,075 sq. ft.
Heating and cooling
- Cooling:Central Air
- Heating:Fireplaces, Forced Air, Gas
Structure and exterior
- Roof:Asphalt
- Year built:1969
- Building area:5,075 sq. ft.
- Lot area:2.23 Acres
Utilities
- Water:Well
- Sewer:Septic Tank
Finances and disclosures
- Price:$899,000
- Price per sq. ft.:$177.14
- Tax amount:$11,236 (2024)
New listings near 14350 Hartwell Trail
- New
 $759,900Active5 beds 5 baths5,640 sq. ft.
$759,900Active5 beds 5 baths5,640 sq. ft.8362 Riverside Drive, Novelty, OH 44072
MLS# 5168171Listed by: CENTURY 21 WILBUR REALTY  $599,000Pending3 beds 3 baths3,159 sq. ft.
$599,000Pending3 beds 3 baths3,159 sq. ft.14390 Lexington Lane, Novelty, OH 44072
MLS# 5168402Listed by: ENGEL & VLKERS DISTINCT $449,900Active5.84 Acres
$449,900Active5.84 Acres15370 Fedeli Lane, Novelty, OH 44072
MLS# 5164554Listed by: BERKSHIRE HATHAWAY HOMESERVICES STOUFFER REALTY $345,000Active4 beds 3 baths2,150 sq. ft.
$345,000Active4 beds 3 baths2,150 sq. ft.14300 Watt Road, Novelty, OH 44072
MLS# 5166414Listed by: MCDOWELL HOMES REAL ESTATE SERVICES $499,900Active8.99 Acres
$499,900Active8.99 Acres8 Sperry Road, Newbury, OH 44065
MLS# 5152279Listed by: LISTWITHFREEDOM.COM INC. $404,900Pending6.25 Acres
$404,900Pending6.25 Acres15300 Fedeli Lane, Novelty, OH 44072
MLS# 5150165Listed by: WHITETAIL PROPERTIES REAL ESTATE LLC $488,900Pending4 beds 4 baths3,774 sq. ft.
$488,900Pending4 beds 4 baths3,774 sq. ft.13655 Sperry Road, Novelty, OH 44072
MLS# 5148630Listed by: KELLER WILLIAMS GREATER METROPOLITAN $359,000Active4 beds 3 baths2,686 sq. ft.
$359,000Active4 beds 3 baths2,686 sq. ft.7850 Dines Road, Novelty, OH 44072
MLS# 5145228Listed by: EXP REALTY, LLC. $400,000Active3 beds 2 baths1,775 sq. ft.
$400,000Active3 beds 2 baths1,775 sq. ft.15021 Stillwater Drive, Novelty, OH 44072
MLS# 5147753Listed by: EXP REALTY, LLC.
