152 Shipherd Circle, Oberlin, OH 44074
Local realty services provided by:Better Homes and Gardens Real Estate Central
Listed by: pradnya martz
Office: keller williams citywide
MLS#:5169185
Source:OH_NORMLS
Price summary
- Price:$435,000
- Price per sq. ft.:$151.67
About this home
Designed by established Oberlin architects Mark Ratner and Douglas Johnson, this mid-century modern classic built in 1952 is a must-see! Located within walking distance of downtown and the college campus, the home offers seamless access to the Northcoast Inland BikeTrail and highways leading to Cleveland. An inviting geometric boardwalk guides you to the entry foyer defined by a striking open-riser staircase and built-in display shelves. Inside, the home balances open flow of gathering spaces with intimate spaces and rooms for quietude and creativity. The spacious living area is anchored by a dramatic floor-to-ceiling stone fireplace that provides warmth and texture against the sleek hardwood floors. A stunning array of south-facing picture windows with operable transom windows (Pella Windows), floods the space with natural light, provides cross-ventilation, and frames the beauty of the woods along Plum Creek. The home is designed for connection with nature, featuring a unique wraparound balcony that spans the entire southern facade for all-season outdoor enjoyment. The spacious eat-in kitchen features a high-top island, plenty of cabinets, custom art backsplashes, and patio doors leading to a south and west facing dining deck. Upstairs, the home features a significant addition designed by the artist owner; this level accommodates two spacious bedrooms and built-ins with the owner’s signature geometric details that honor the original architecture. The lower level features two bedrooms, each with an access to an independent full bath, and share a lobby opening onto a secluded stone-walled terrace. Don't miss this chance to see this architectural gem - schedule your virtual or in-person tour today!
Contact an agent
Home facts
- Year built:1952
- Listing ID #:5169185
- Added:40 day(s) ago
- Updated:December 31, 2025 at 11:38 PM
Rooms and interior
- Bedrooms:4
- Total bathrooms:4
- Full bathrooms:3
- Half bathrooms:1
- Living area:2,868 sq. ft.
Heating and cooling
- Heating:Electric, Fireplaces, Forced Air, Gas, Zoned
Structure and exterior
- Roof:Asphalt, Pitched
- Year built:1952
- Building area:2,868 sq. ft.
- Lot area:0.51 Acres
Utilities
- Water:Public
- Sewer:Public Sewer
Finances and disclosures
- Price:$435,000
- Price per sq. ft.:$151.67
- Tax amount:$5,811 (2024)
New listings near 152 Shipherd Circle
- New
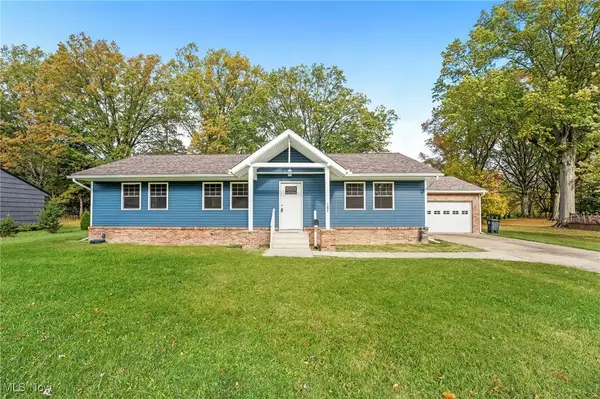 $399,900Active4 beds 4 baths2,800 sq. ft.
$399,900Active4 beds 4 baths2,800 sq. ft.187 Shipherd Circle, Oberlin, OH 44074
MLS# 5177478Listed by: RE/MAX CROSSROADS PROPERTIES - New
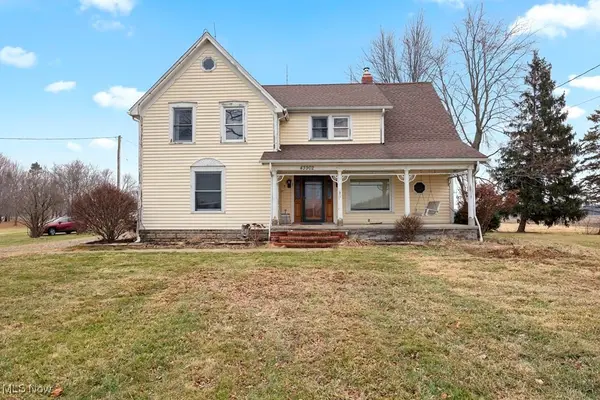 $375,000Active4 beds 2 baths1,771 sq. ft.
$375,000Active4 beds 2 baths1,771 sq. ft.43902 State Route 303, Oberlin, OH 44074
MLS# 5178638Listed by: NORTHERN OHIO REALTY - New
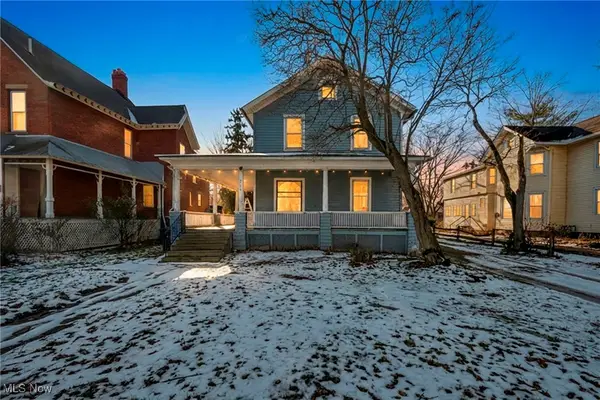 $115,000Active8 beds 2 baths2,276 sq. ft.
$115,000Active8 beds 2 baths2,276 sq. ft.215 W College Street, Oberlin, OH 44074
MLS# 5178282Listed by: COLDWELL BANKER SCHMIDT REALTY 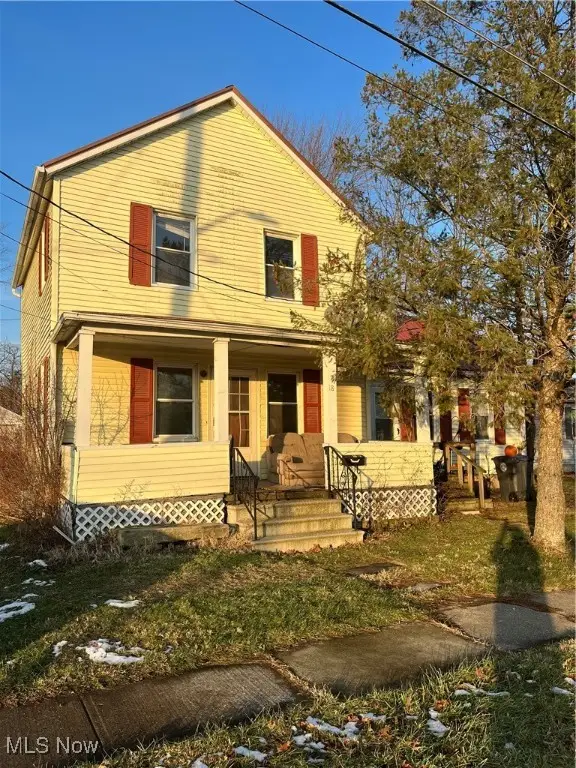 $89,900Active3 beds 2 baths
$89,900Active3 beds 2 baths18 Edison Street, Oberlin, OH 44074
MLS# 5177386Listed by: UNITED REAL ESTATE MARKETPRO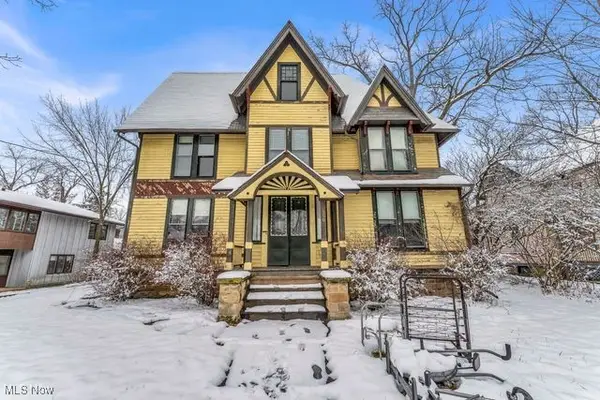 $220,000Pending5 beds 5 baths
$220,000Pending5 beds 5 baths190 Elm Street, Oberlin, OH 44074
MLS# 5175248Listed by: KING REALTY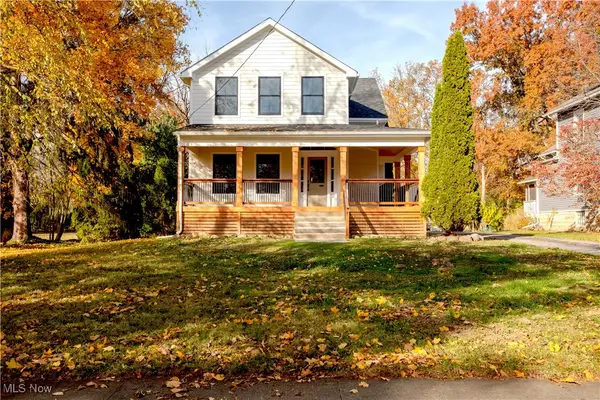 $499,000Active5 beds 4 baths2,220 sq. ft.
$499,000Active5 beds 4 baths2,220 sq. ft.252 W College Street, Oberlin, OH 44074
MLS# 5174575Listed by: CENTURY 21 DEANNA REALTY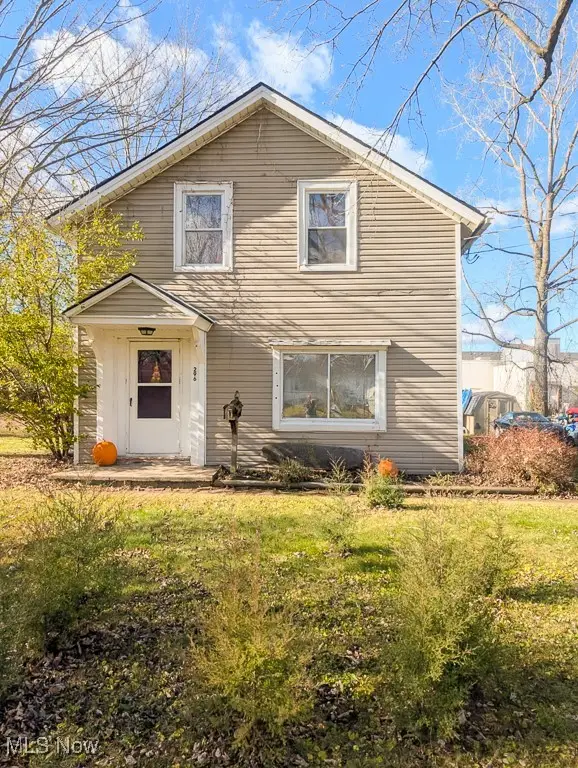 $100,000Active4 beds 1 baths1,393 sq. ft.
$100,000Active4 beds 1 baths1,393 sq. ft.296 S Pleasant Street, Oberlin, OH 44074
MLS# 5172769Listed by: REAL OF OHIO $190,000Active3 beds 2 baths1,831 sq. ft.
$190,000Active3 beds 2 baths1,831 sq. ft.118 Locust Street, Oberlin, OH 44074
MLS# 5168368Listed by: JOSEPH WALTER REALTY, LLC. $424,900Active4 beds 4 baths2,800 sq. ft.
$424,900Active4 beds 4 baths2,800 sq. ft.187 Shipherd Circle, Oberlin, OH 44074
MLS# 5166166Listed by: RE/MAX CROSSROADS PROPERTIES
