187 Shipherd Circle, Oberlin, OH 44074
Local realty services provided by:Better Homes and Gardens Real Estate Central
Listed by: anthony r latina
Office: re/max crossroads properties
MLS#:5166166
Source:OH_NORMLS
Price summary
- Price:$424,900
- Price per sq. ft.:$151.75
About this home
Welcome to 187 Shipherd Cir in Oberlin, a completely gutted and redesigned home that blends modern luxury with thoughtful craftsmanship. This stunning 4-bedroom, 3.5-bath property has been fully updated from top to bottom, featuring new electrical, plumbing, drywall, siding, furnace, A/C, hot water tank, roof, and windows (2020–2025), giving you total peace of mind. Step inside to discover a bright, open-concept layout where the living room, kitchen, and dining area flow seamlessly together, creating the perfect space for entertaining or relaxing. The kitchen is a showstopper, boasting granite countertops, brand-new stainless steel appliances (2025), a large island for gathering, and access to the deck. The master suite offers privacy and comfort, complete with a spacious ensuite bathroom. The 2 additional bedrooms are cozy yet generous in size, and all bathrooms have been beautifully updated. The fully finished basement provides additional living or recreational space, ideal for a home theater, gym, or family room. The fourth bedroom is also in the basement and has its own private bathroom. Outside, you’ll find ample curb appeal with an attached 2-car garage, a 20x20 wood deck out back perfect for summer evenings, a spacious backyard ready for outdoor enjoyment, and an additional parcel to the right to give you even more room. With every detail carefully redone and no expense spared, 187 Shipherd Cir is truly a move-in-ready dream home in a quiet, desirable Oberlin neighborhood.
Contact an agent
Home facts
- Year built:1954
- Listing ID #:5166166
- Added:54 day(s) ago
- Updated:December 17, 2025 at 06:31 PM
Rooms and interior
- Bedrooms:4
- Total bathrooms:4
- Full bathrooms:3
- Half bathrooms:1
- Living area:2,800 sq. ft.
Heating and cooling
- Cooling:Central Air
- Heating:Forced Air, Gas
Structure and exterior
- Roof:Asphalt, Fiberglass
- Year built:1954
- Building area:2,800 sq. ft.
- Lot area:0.45 Acres
Utilities
- Water:Public
- Sewer:Public Sewer
Finances and disclosures
- Price:$424,900
- Price per sq. ft.:$151.75
- Tax amount:$5,088 (2024)
New listings near 187 Shipherd Circle
- New
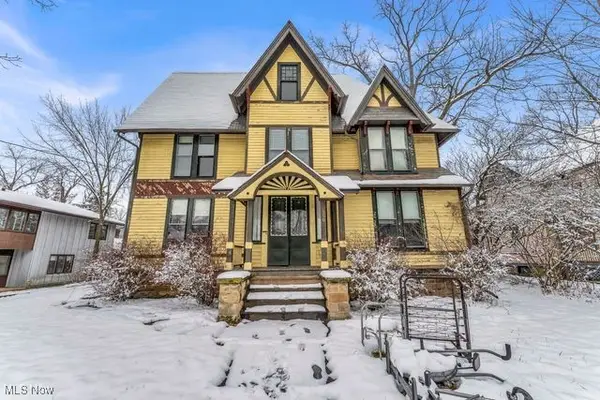 $220,000Active5 beds 5 baths
$220,000Active5 beds 5 baths190 Elm Street, Oberlin, OH 44074
MLS# 5175248Listed by: KING REALTY 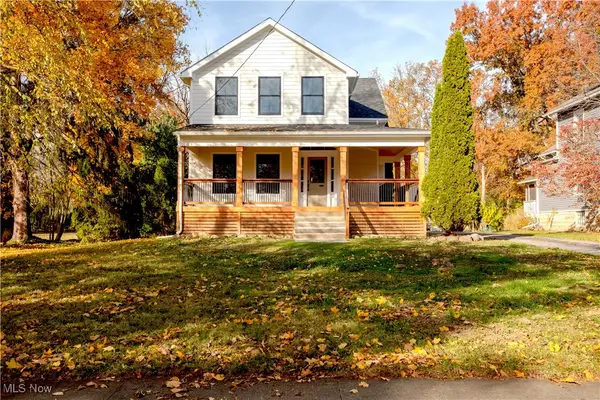 $499,000Active5 beds 4 baths2,220 sq. ft.
$499,000Active5 beds 4 baths2,220 sq. ft.252 W College Street, Oberlin, OH 44074
MLS# 5174575Listed by: CENTURY 21 DEANNA REALTY $435,000Active4 beds 4 baths2,868 sq. ft.
$435,000Active4 beds 4 baths2,868 sq. ft.152 Shipherd Circle, Oberlin, OH 44074
MLS# 5169185Listed by: KELLER WILLIAMS CITYWIDE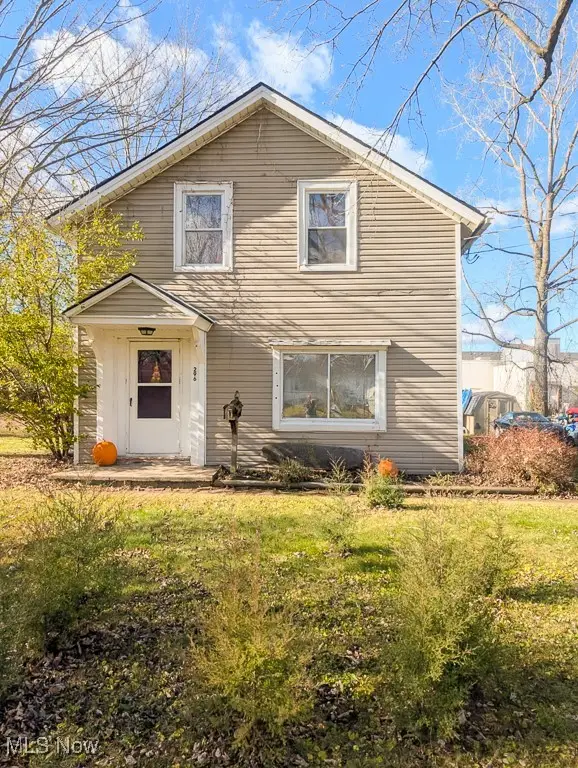 $100,000Active4 beds 1 baths1,393 sq. ft.
$100,000Active4 beds 1 baths1,393 sq. ft.296 S Pleasant Street, Oberlin, OH 44074
MLS# 5172769Listed by: REAL OF OHIO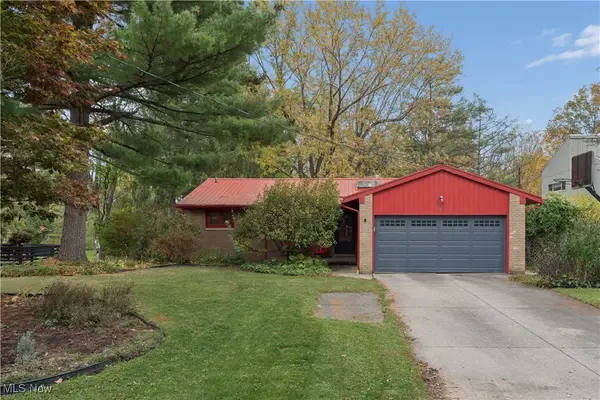 $425,000Pending5 beds 2 baths4,140 sq. ft.
$425,000Pending5 beds 2 baths4,140 sq. ft.248 Shipherd Circle, Oberlin, OH 44074
MLS# 5160377Listed by: KELLER WILLIAMS CITYWIDE $200,000Active3 beds 2 baths1,831 sq. ft.
$200,000Active3 beds 2 baths1,831 sq. ft.118 Locust Street, Oberlin, OH 44074
MLS# 5168368Listed by: JOSEPH WALTER REALTY, LLC.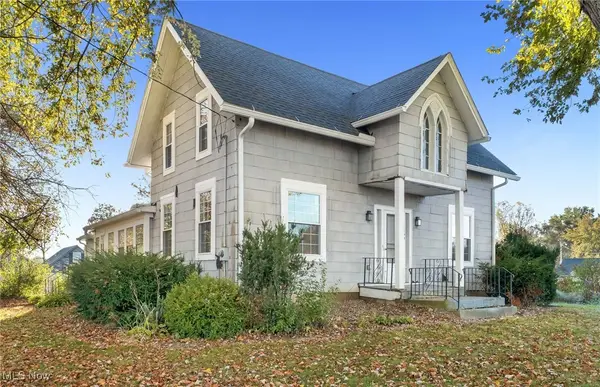 $257,500Active4 beds 2 baths2,049 sq. ft.
$257,500Active4 beds 2 baths2,049 sq. ft.14409 State Route 58, Oberlin, OH 44074
MLS# 5163640Listed by: JAMM REAL ESTATE CO. $254,900Pending6 beds 2 baths2,836 sq. ft.
$254,900Pending6 beds 2 baths2,836 sq. ft.89 S Professor Street, Oberlin, OH 44074
MLS# 5162934Listed by: COLDWELL BANKER SCHMIDT REALTY $294,900Active7 beds 3 baths2,792 sq. ft.
$294,900Active7 beds 3 baths2,792 sq. ft.121 S Professor Street, Oberlin, OH 44074
MLS# 5162936Listed by: COLDWELL BANKER SCHMIDT REALTY
