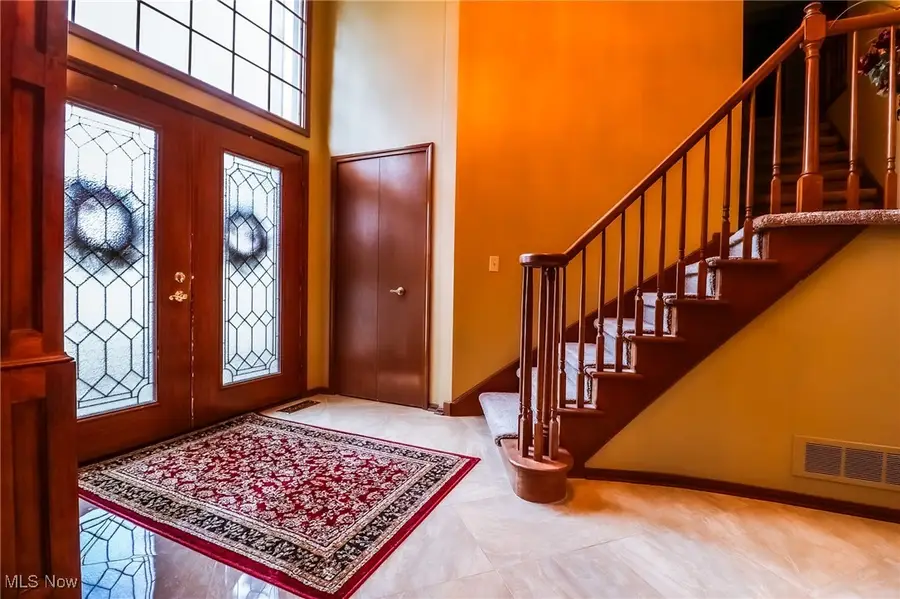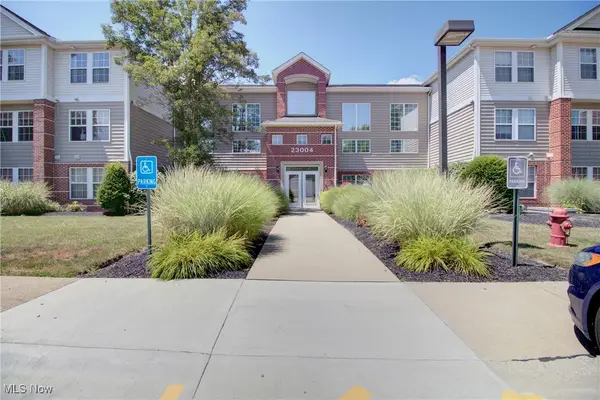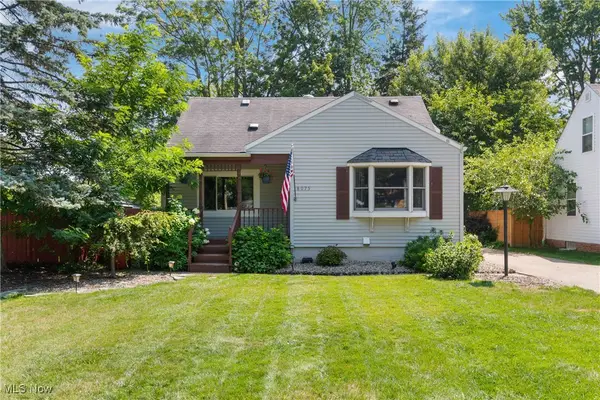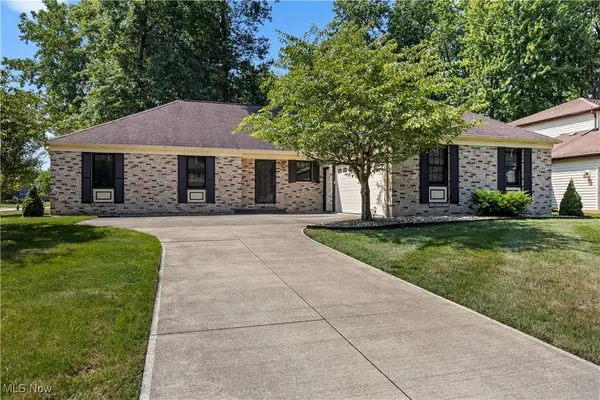26519 Bayfair Drive, Olmsted Falls, OH 44138
Local realty services provided by:Better Homes and Gardens Real Estate Central



Listed by:julee alexy
Office:keller williams citywide
MLS#:5140643
Source:OH_NORMLS
Price summary
- Price:$419,900
- Price per sq. ft.:$168.5
About this home
Welcome to this pristine gem tucked away in the picturesque community of Olmsted Falls. Boasting 2,492 square feet of thoughtfully designed living space, this home perfectly blends elegance, comfort, and functionality.
Step into a stunning two-story foyer with gleaming porcelain tile floors that lead you into a spacious living room featuring an easy-turn-on electric fireplace—perfect for cozy evenings. The formal dining room is large enough to host memorable gatherings and seamlessly flows into a chef’s kitchen complete with a center island, granite countertops, stainless steel appliances, bar-height seating, and ample cabinetry. The kitchen overlooks a casual dining area and the expansive family room with a wood-burning fireplace, beautiful backyard views, and a custom wet bar with granite counters, cabinetry, and a bar sink—an entertainer's dream.
The first floor also offers a private bedroom and full bath, perfect for guests or multi-generational living.
Upstairs, the primary suite overlooks the peaceful backyard and features a spacious layout, walk-in closet, separate vanity/dressing area, and a full bath with a granite-topped vanity and a walk-in tiled shower. Two additional generously sized bedrooms and a third full bath complete the second floor. Outside, the fully fenced backyard is a showstopper! Designed for ultimate relaxation and entertainment with a built-in fireplace, grill, smoking pit, multiple lounge areas, a separate deck with bar seating, and a storage shed.
The 3-car side-entry garage is a rare find—heated, tiled, and includes a walk-up storage loft. Enjoy peace of mind with recent major updates, including a new furnace and A/C (July-2025) and a newer roof. The seller is offering a 1-year home warranty for extra peace of mind.Situated on a quiet dead-end street, just steps from a local park and minutes to major highways, top-rated schools, and the historic downtown Olmsted Falls, this home is the total package.
Schedule your showing today!
Contact an agent
Home facts
- Year built:1988
- Listing Id #:5140643
- Added:28 day(s) ago
- Updated:August 16, 2025 at 07:12 AM
Rooms and interior
- Bedrooms:4
- Total bathrooms:3
- Full bathrooms:3
- Living area:2,492 sq. ft.
Heating and cooling
- Cooling:Central Air
- Heating:Forced Air
Structure and exterior
- Roof:Asphalt, Fiberglass
- Year built:1988
- Building area:2,492 sq. ft.
- Lot area:0.29 Acres
Utilities
- Water:Public
- Sewer:Public Sewer
Finances and disclosures
- Price:$419,900
- Price per sq. ft.:$168.5
- Tax amount:$8,234 (2024)
New listings near 26519 Bayfair Drive
- New
 $250,000Active2 beds 2 baths1,488 sq. ft.
$250,000Active2 beds 2 baths1,488 sq. ft.25076 Mill River Road, Olmsted Falls, OH 44138
MLS# 5147900Listed by: COLDWELL BANKER SCHMIDT REALTY - New
 $289,000Active3 beds 3 baths1,822 sq. ft.
$289,000Active3 beds 3 baths1,822 sq. ft.8757 Roberts Court #25C, Olmsted Falls, OH 44138
MLS# 5146950Listed by: MADER REALTY, LLC. - New
 $284,900Active3 beds 2 baths1,764 sq. ft.
$284,900Active3 beds 2 baths1,764 sq. ft.6671 Laurel Lane #142, Olmsted Falls, OH 44138
MLS# 5147114Listed by: REALTOWN REALTY LLC  $159,500Active2 beds 2 baths1,232 sq. ft.
$159,500Active2 beds 2 baths1,232 sq. ft.23004 Chandlers Lane #4-229, Olmsted Falls, OH 44138
MLS# 5143819Listed by: REAL OF OHIO- New
 $299,900Active3 beds 2 baths2,138 sq. ft.
$299,900Active3 beds 2 baths2,138 sq. ft.8075 Olmway Avenue, Olmsted Falls, OH 44138
MLS# 5146071Listed by: KELLER WILLIAMS ELEVATE  $335,000Pending4 beds 3 baths2,572 sq. ft.
$335,000Pending4 beds 3 baths2,572 sq. ft.9394 Basswood Drive, Olmsted Falls, OH 44138
MLS# 5146559Listed by: REAL OF OHIO- New
 $165,000Active3 beds 1 baths1,113 sq. ft.
$165,000Active3 beds 1 baths1,113 sq. ft.25260 Sprague Road, Olmsted Falls, OH 44138
MLS# 5146350Listed by: RE/MAX TRANSITIONS - New
 $359,900Active3 beds 3 baths2,824 sq. ft.
$359,900Active3 beds 3 baths2,824 sq. ft.26939 Tall Oaks Trail, Olmsted Falls, OH 44138
MLS# 5145861Listed by: RE/MAX CROSSROADS PROPERTIES  $189,000Pending3 beds 2 baths1,220 sq. ft.
$189,000Pending3 beds 2 baths1,220 sq. ft.23002 Chandlers Lane #224, Olmsted Falls, OH 44138
MLS# 5145802Listed by: KELLER WILLIAMS ELEVATE- New
 $189,900Active2 beds 2 baths1,232 sq. ft.
$189,900Active2 beds 2 baths1,232 sq. ft.23002 Chandlers Lane #346, Olmsted Falls, OH 44138
MLS# 5145400Listed by: JMG OHIO
