8319 Bradfords Gate, Olmsted Falls, OH 44138
Local realty services provided by:Better Homes and Gardens Real Estate Central
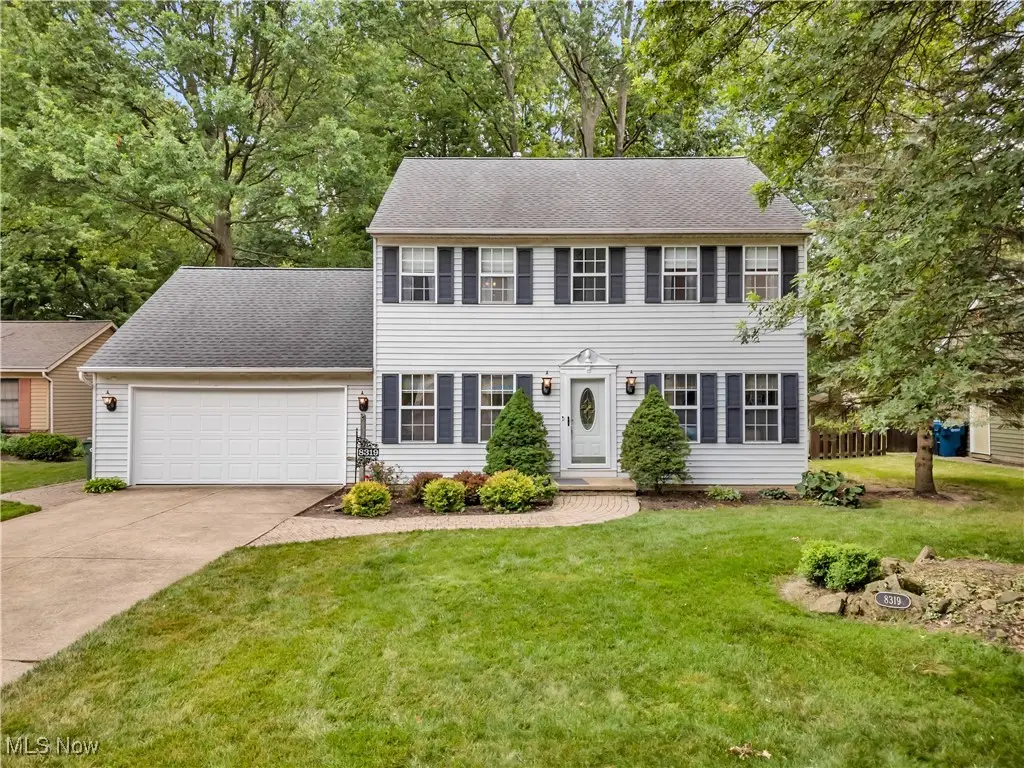
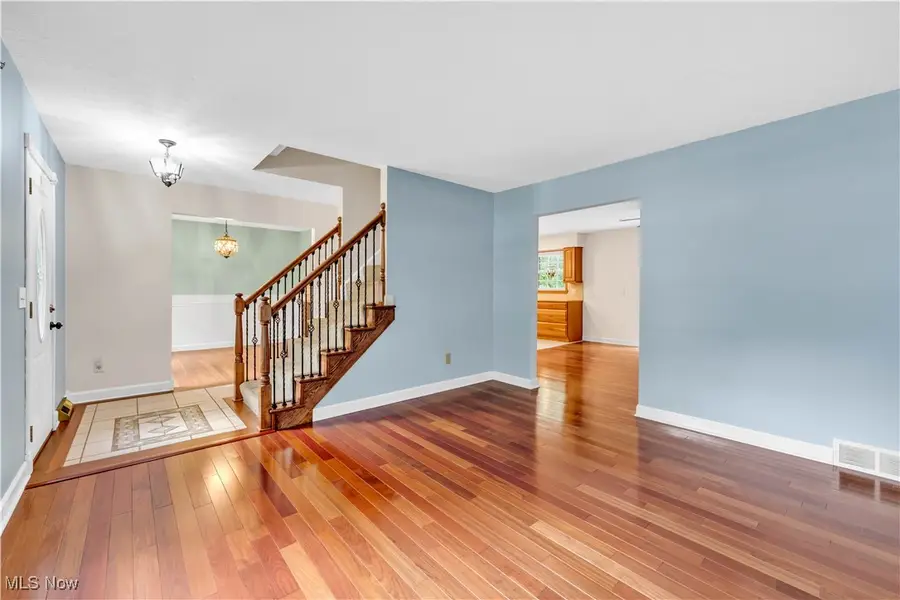

Listed by:irene cordiak
Office:russell real estate services
MLS#:5139734
Source:OH_NORMLS
Price summary
- Price:$349,900
- Price per sq. ft.:$133.55
About this home
Welcome to this Beautifully Updated 4-Bedroom 3-Full Bath Center Hall Colonial nestled on a tree lined wooded Cul-de-Sac street lot in the heart of Charming Olmsted Falls....part of a nationally recognized Blue Ribbon School District. This home offers a perfect blend of character, space, and modern updates. Enter from the Brick Walkway to the Formal Living Room and Elegant Dining Room featuring Custom Brazilian Cherry Hardwood Flooring. The Spacious Family Room also featuring Brazilian Cherry Hardwood Flooring, a corner gas fireplace, and direct access to the backyard deck and patio ideal for relaxing or entertaining. The Updated Kitchen boasts cherry cabinets, a large center island, granite countertops, tiled backsplash, and stainless steel appliances, all complemented by a pass-through to the formal dining room for easy hosting. The first-floor full bathroom has a spacious open shower adjacent to the convenient first-floor laundry room with washer and dryer. Primary Suite includes a fully renovated private bath and access to walk-up attic storage. Three additional bedrooms, all with vinyl plank flooring, share a Fully Updated second-floor bath featuring modern tilework, new flooring, and a spacious vanity. The finished recreation room adds more living space ideal for a playroom, hobby area, or media room with plenty of additional storage and workshop area. Enjoy the Private Wooded Backyard from the oversized deck complete with pergola, creating a peaceful outdoor retreat. Located in a sought-after community known for its Small-Town Charm, easy highway access, and Top-Rated Schools, this home has everything you need and more.
Don't miss your opportunity to make this beautiful home yours today!
Contact an agent
Home facts
- Year built:1985
- Listing Id #:5139734
- Added:30 day(s) ago
- Updated:August 16, 2025 at 07:12 AM
Rooms and interior
- Bedrooms:4
- Total bathrooms:3
- Full bathrooms:3
- Living area:2,620 sq. ft.
Heating and cooling
- Cooling:Central Air
- Heating:Forced Air, Gas
Structure and exterior
- Roof:Asphalt, Fiberglass
- Year built:1985
- Building area:2,620 sq. ft.
- Lot area:0.28 Acres
Utilities
- Water:Public
- Sewer:Public Sewer
Finances and disclosures
- Price:$349,900
- Price per sq. ft.:$133.55
- Tax amount:$7,003 (2024)
New listings near 8319 Bradfords Gate
- New
 $250,000Active2 beds 2 baths1,488 sq. ft.
$250,000Active2 beds 2 baths1,488 sq. ft.25076 Mill River Road, Olmsted Falls, OH 44138
MLS# 5147900Listed by: COLDWELL BANKER SCHMIDT REALTY - New
 $289,000Active3 beds 3 baths1,822 sq. ft.
$289,000Active3 beds 3 baths1,822 sq. ft.8757 Roberts Court #25C, Olmsted Falls, OH 44138
MLS# 5146950Listed by: MADER REALTY, LLC. - New
 $284,900Active3 beds 2 baths1,764 sq. ft.
$284,900Active3 beds 2 baths1,764 sq. ft.6671 Laurel Lane #142, Olmsted Falls, OH 44138
MLS# 5147114Listed by: REALTOWN REALTY LLC 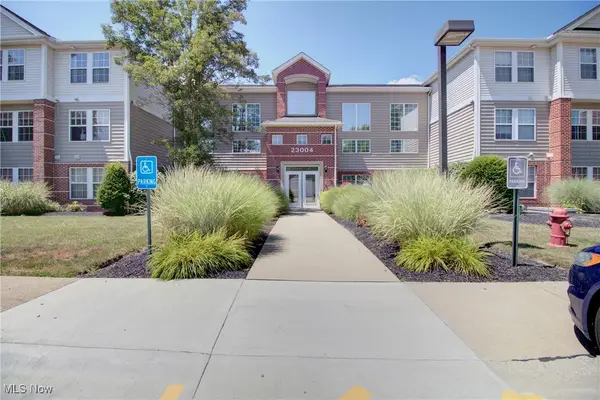 $159,500Active2 beds 2 baths1,232 sq. ft.
$159,500Active2 beds 2 baths1,232 sq. ft.23004 Chandlers Lane #4-229, Olmsted Falls, OH 44138
MLS# 5143819Listed by: REAL OF OHIO- New
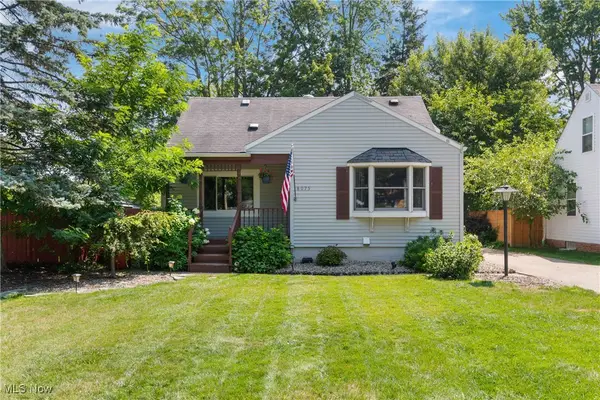 $299,900Active3 beds 2 baths2,138 sq. ft.
$299,900Active3 beds 2 baths2,138 sq. ft.8075 Olmway Avenue, Olmsted Falls, OH 44138
MLS# 5146071Listed by: KELLER WILLIAMS ELEVATE  $335,000Pending4 beds 3 baths2,572 sq. ft.
$335,000Pending4 beds 3 baths2,572 sq. ft.9394 Basswood Drive, Olmsted Falls, OH 44138
MLS# 5146559Listed by: REAL OF OHIO- New
 $165,000Active3 beds 1 baths1,113 sq. ft.
$165,000Active3 beds 1 baths1,113 sq. ft.25260 Sprague Road, Olmsted Falls, OH 44138
MLS# 5146350Listed by: RE/MAX TRANSITIONS - New
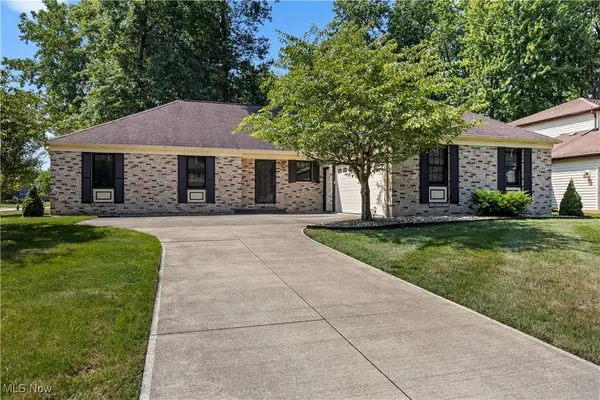 $359,900Active3 beds 3 baths2,824 sq. ft.
$359,900Active3 beds 3 baths2,824 sq. ft.26939 Tall Oaks Trail, Olmsted Falls, OH 44138
MLS# 5145861Listed by: RE/MAX CROSSROADS PROPERTIES  $189,000Pending3 beds 2 baths1,220 sq. ft.
$189,000Pending3 beds 2 baths1,220 sq. ft.23002 Chandlers Lane #224, Olmsted Falls, OH 44138
MLS# 5145802Listed by: KELLER WILLIAMS ELEVATE- New
 $189,900Active2 beds 2 baths1,232 sq. ft.
$189,900Active2 beds 2 baths1,232 sq. ft.23002 Chandlers Lane #346, Olmsted Falls, OH 44138
MLS# 5145400Listed by: JMG OHIO
