16201 Burton City Road, Orrville, OH 44667
Local realty services provided by:Better Homes and Gardens Real Estate Central
Listed by:adam p hanzie
Office:wiles hanzie realty
MLS#:5153240
Source:OH_NORMLS
Price summary
- Price:$399,900
- Price per sq. ft.:$162.3
About this home
Spacious Country Home on Over 3 Acres with Outbuilding! Welcome to this beautifully spacious home nestled on more than 3 acres in a peaceful country setting. From the inviting front porch to the expansive wraparound deck overlooking a large backyard with fruit trees, this property is ideal for both relaxing and entertaining. The property features a two-car attached garage, its own private driveway plus an additional shared driveway to the east for convenient access. A standout feature is the impressive outbuilding/shop, offering over 4,000 sq. ft. of versatile space, perfect for hobbies, storage, or business use. Inside, the home offers an abundance of living space with thoughtful updates throughout. Recent improvements include new flooring, some updated windows, a refreshed kitchen with some new cabinetry, and a spacious island designed for gatherings. The large pantry adds extra convenience. Off the living room, you’ll find an additional family room that could easily serve as a fourth bedroom. Upstairs, the home offers three bedrooms including a private primary suite. The walk-up basement is open, expansive, and provides plenty of storage. Heating and cooling are powered by an efficient geothermal system, making this home both comfortable and cost-effective. This is a rare opportunity to own a country retreat with modern updates and outstanding space inside and out.
Contact an agent
Home facts
- Year built:1976
- Listing ID #:5153240
- Added:56 day(s) ago
- Updated:November 04, 2025 at 08:30 AM
Rooms and interior
- Bedrooms:3
- Total bathrooms:3
- Full bathrooms:2
- Half bathrooms:1
- Living area:2,464 sq. ft.
Heating and cooling
- Cooling:Central Air
- Heating:Forced Air, Geothermal
Structure and exterior
- Roof:Asphalt, Fiberglass, Metal
- Year built:1976
- Building area:2,464 sq. ft.
- Lot area:3.16 Acres
Utilities
- Water:Private, Well
- Sewer:Private Sewer, Septic Tank
Finances and disclosures
- Price:$399,900
- Price per sq. ft.:$162.3
- Tax amount:$4,348 (2024)
New listings near 16201 Burton City Road
- New
 $429,900Active3 beds 4 baths3,096 sq. ft.
$429,900Active3 beds 4 baths3,096 sq. ft.704 Homestead Pointe Drive, Orrville, OH 44667
MLS# 5167193Listed by: WILES HANZIE REALTY 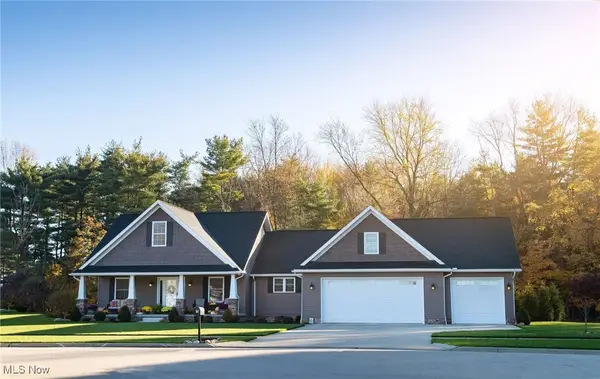 $500,000Pending3 beds 3 baths2,365 sq. ft.
$500,000Pending3 beds 3 baths2,365 sq. ft.132 S Sunnyview Lane, Orrville, OH 44667
MLS# 5165671Listed by: KELLER WILLIAMS LEGACY GROUP REALTY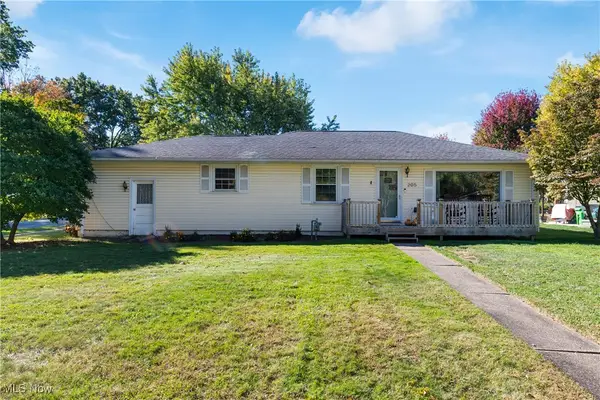 $205,000Pending3 beds 1 baths2,082 sq. ft.
$205,000Pending3 beds 1 baths2,082 sq. ft.205 N Crown Hill Road, Orrville, OH 44667
MLS# 5165432Listed by: THE DANBERRY CO. $129,900Pending3 beds 1 baths1,160 sq. ft.
$129,900Pending3 beds 1 baths1,160 sq. ft.120 Westwood Avenue, Orrville, OH 44667
MLS# 5160662Listed by: WILES HANZIE REALTY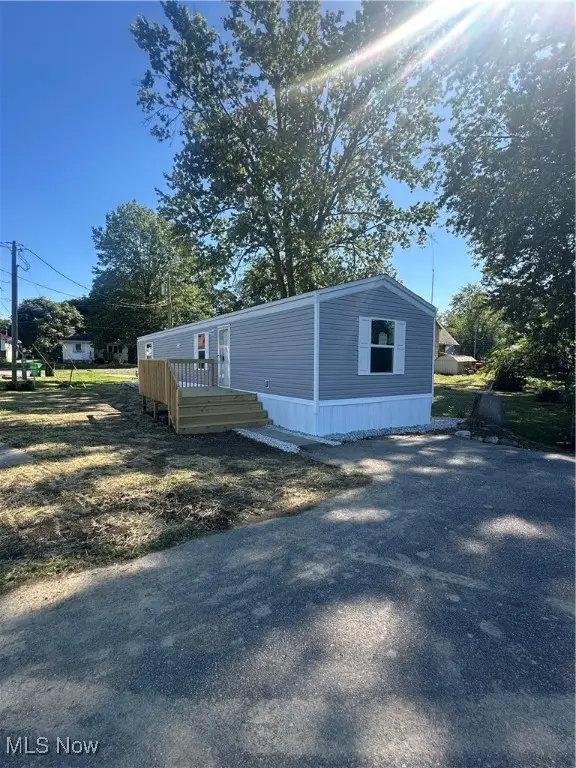 $59,900Active2 beds 2 baths
$59,900Active2 beds 2 baths519 Beaver Street #16, Orrville, OH 44667
MLS# 5162848Listed by: WILES HANZIE REALTY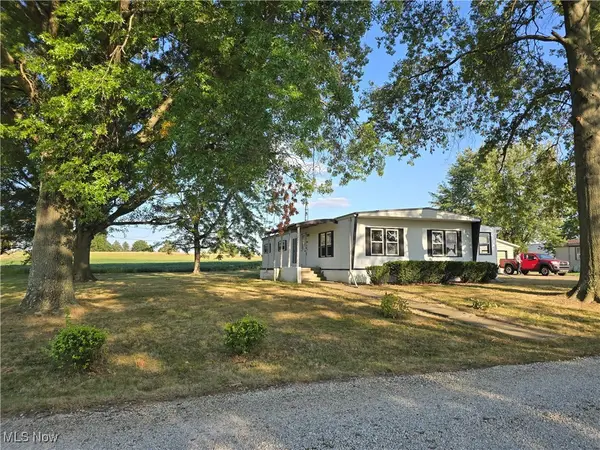 $290,000Active11 beds 7 baths
$290,000Active11 beds 7 baths11657 Back Massillon Road, Orrville, OH 44667
MLS# 5160103Listed by: WELCOME HOME SIMMS REALTY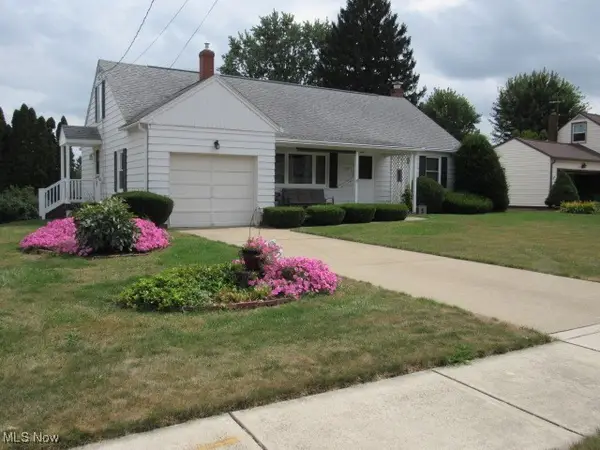 $225,000Pending3 beds 2 baths
$225,000Pending3 beds 2 baths224 Smucker Street, Orrville, OH 44667
MLS# 5160472Listed by: BERKSHIRE HATHAWAY HOMESERVICES STOUFFER REALTY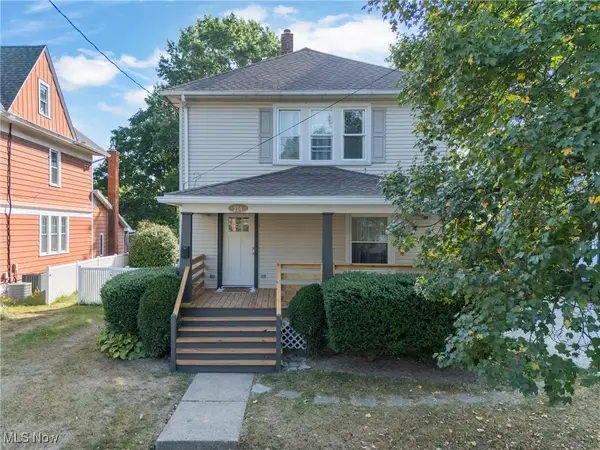 $225,000Pending3 beds 1 baths1,248 sq. ft.
$225,000Pending3 beds 1 baths1,248 sq. ft.214 Westwood Avenue, Orrville, OH 44667
MLS# 5157075Listed by: KELLER WILLIAMS LEGACY GROUP REALTY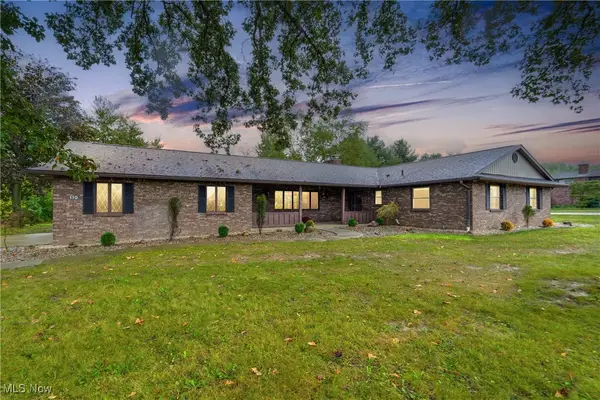 $409,900Active3 beds 2 baths3,138 sq. ft.
$409,900Active3 beds 2 baths3,138 sq. ft.110 S Kansas Road, Orrville, OH 44667
MLS# 5159341Listed by: REAL INTEGRITY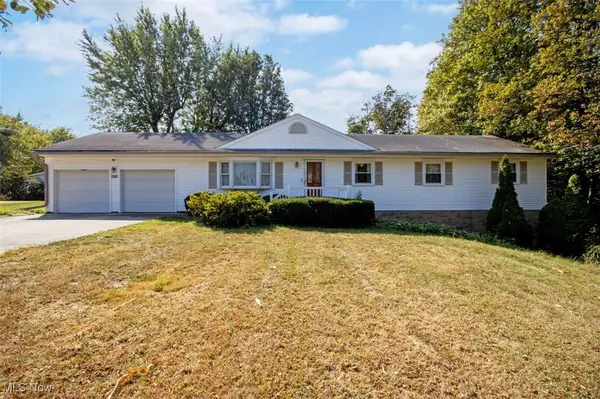 $420,000Active4 beds 2 baths2,152 sq. ft.
$420,000Active4 beds 2 baths2,152 sq. ft.10659 Fox Lake Road, Orrville, OH 44667
MLS# 5157807Listed by: WILES HANZIE REALTY
