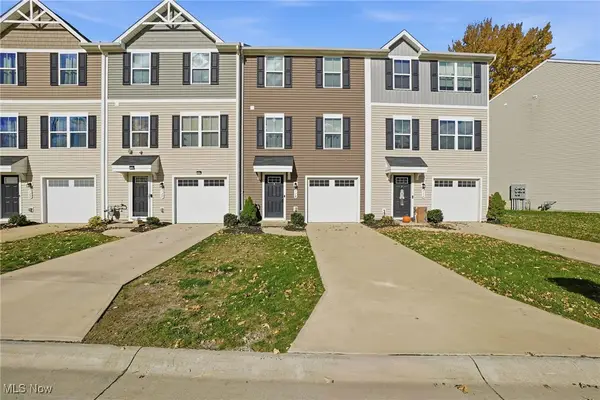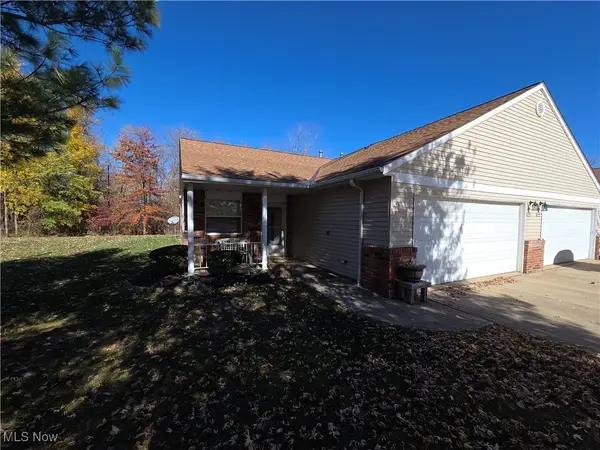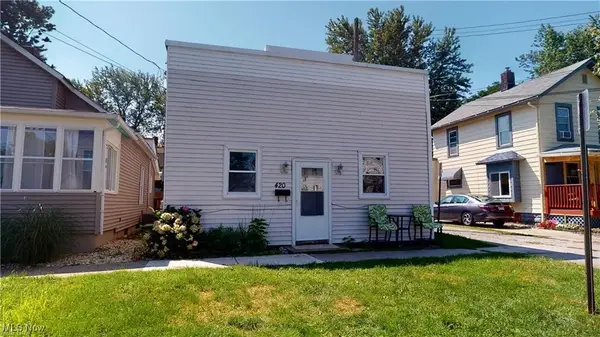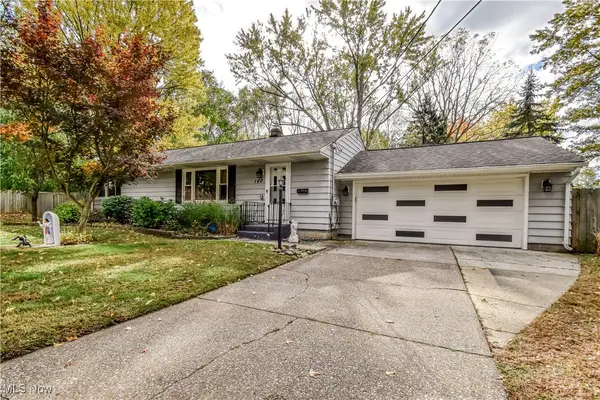918 Tradewinds Cove, Painesville Township, OH 44077
Local realty services provided by:Better Homes and Gardens Real Estate Central
Listed by: jacob d sudnick
Office: berkshire hathaway homeservices professional realty
MLS#:5170736
Source:OH_NORMLS
Price summary
- Price:$330,000
- Price per sq. ft.:$125.33
- Monthly HOA dues:$29.17
About this home
Welcome to 918 Tradewinds Cove in beautiful Painesville Township! This 4-bedroom, 3.5-bath home offers modern comfort and a true Lake Erie lifestyle—just moments from the water. Step inside to find an open floor plan with 9-foot ceilings and a spacious great room highlighted by a new floor-to-ceiling shiplap accent wall and electric fireplace. The kitchen features granite countertops, soft-close cabinetry, under-cabinet lighting, and a new stainless steel stove and refrigerator (2025). Upstairs, the primary suite offers dual closets—including a walk-in—and convenient second-floor laundry. The finished basement adds even more living space with a gas fireplace, full bath, office, and storage.
Outside, enjoy your fully fenced backyard with new 6-foot white vinyl privacy fencing, a patio for entertaining, and a 20x10 shed with electricity. The annual HOA fee includes access to a private park with playground and pavilion directly behind the home, plus a residents-only beach and pavilion just across the street.
Perfectly located near Harbor Perk Coffeehouse, Fairport Harbor Creamery, Lake Metroparks Township Park, and Fairport Harbor Lakefront Park, you’re minutes from local coffee, dining, and lakefront recreation. Quick access to Route 2 makes commuting to Mentor or Downtown Cleveland effortless.
Discover lakeside living with small-town charm—schedule your private tour today!
Contact an agent
Home facts
- Year built:2012
- Listing ID #:5170736
- Added:3 day(s) ago
- Updated:November 11, 2025 at 08:32 AM
Rooms and interior
- Bedrooms:4
- Total bathrooms:4
- Full bathrooms:3
- Half bathrooms:1
- Living area:2,633 sq. ft.
Heating and cooling
- Cooling:Central Air
- Heating:Forced Air, Gas
Structure and exterior
- Roof:Asphalt, Fiberglass
- Year built:2012
- Building area:2,633 sq. ft.
- Lot area:0.18 Acres
Utilities
- Water:Public
- Sewer:Public Sewer
Finances and disclosures
- Price:$330,000
- Price per sq. ft.:$125.33
- Tax amount:$4,673 (2024)
New listings near 918 Tradewinds Cove
- New
 $169,900Active3 beds 2 baths
$169,900Active3 beds 2 baths1651 Mentor Avenue #1308, Painesville, OH 44077
MLS# 5171092Listed by: RE/MAX TRADITIONS - New
 $289,900Active3 beds 2 baths2,035 sq. ft.
$289,900Active3 beds 2 baths2,035 sq. ft.1104 Fanwood Court, Painesville, OH 44077
MLS# 5171014Listed by: MCDOWELL HOMES REAL ESTATE SERVICES - New
 $524,900Active5 beds 4 baths3,991 sq. ft.
$524,900Active5 beds 4 baths3,991 sq. ft.594 Prestwick Path, Painesville Twp, OH 44077
MLS# 5170413Listed by: REAL OF OHIO - New
 $222,500Active3 beds 3 baths1,560 sq. ft.
$222,500Active3 beds 3 baths1,560 sq. ft.718 Pine Spring Drive, Painesville, OH 44077
MLS# 5169443Listed by: BERKSHIRE HATHAWAY HOMESERVICES PROFESSIONAL REALTY - New
 $180,000Active2 beds 2 baths1,412 sq. ft.
$180,000Active2 beds 2 baths1,412 sq. ft.712 N Creek Drive, Painesville, OH 44077
MLS# 5170795Listed by: CENTURY 21 HOMESTAR - New
 $223,000Active3 beds 1 baths1,348 sq. ft.
$223,000Active3 beds 1 baths1,348 sq. ft.58 Deerfield Drive, Painesville Twp, OH 44077
MLS# 5164125Listed by: HOMESMART REAL ESTATE MOMENTUM LLC  $99,900Pending3 beds 1 baths
$99,900Pending3 beds 1 baths420 2nd Street, Fairport Harbor, OH 44077
MLS# 5169537Listed by: PLATINUM REAL ESTATE- New
 $265,000Active4 beds 2 baths2,389 sq. ft.
$265,000Active4 beds 2 baths2,389 sq. ft.322 Chesapeake Cove, Painesville, OH 44077
MLS# 5169206Listed by: HOMESMART REAL ESTATE MOMENTUM LLC  $229,900Pending3 beds 1 baths2,048 sq. ft.
$229,900Pending3 beds 1 baths2,048 sq. ft.180 Clairmont Drive, Painesville, OH 44077
MLS# 5168177Listed by: KELLER WILLIAMS GREATER CLEVELAND NORTHEAST
