180 Clairmont Drive, Painesville, OH 44077
Local realty services provided by:Better Homes and Gardens Real Estate Central
Listed by:marianne t prentice
Office:keller williams greater cleveland northeast
MLS#:5168177
Source:OH_NORMLS
Price summary
- Price:$229,900
- Price per sq. ft.:$112.26
About this home
Welcome home to this inviting 3-bedroom, 1-bath ranch tucked away on a quiet, secluded cul-de-sac—offering the perfect blend of privacy, comfort, and convenience. From the moment you step inside, you’ll notice the beautiful wood floors that flow throughout the main level and the stylish, updated décor that gives this home a modern yet cozy feel. The spacious foyer closet provides excellent storage overflow, while the abundance of cubbies and closets throughout the home ensure everything has its place. The living room is truly the best entertaining space and offers a large picture window and beautiful views. Each bedroom is generous in size and features deep closet space—ideal for staying organized. The updated bathroom vanity with granite counter top and updated fixtures add a touch of elegance to the home. Step into the enclosed summer patio—a truly special bonus space where you can relax and enjoy the changing seasons with views of the peaceful natural setting overlooking the private fenced-in backyard. The privacy fence offers both comfort and practicality, creating an ideal area for pets or outdoor play. Downstairs, the finished basement is an entertainer’s dream—complete with a built-in bar, perfect for game days, movie nights, or casual gatherings with friends. Enjoy the attached garage in the winter months and be sure to keep the snow and ice off your car for the season. This home truly won’t disappoint—offering privacy, charm, and year-round enjoyment in a location that feels worlds away, yet close to everything you need.
Call me for a private showing today and spend your holidays in this beautiful home!
Contact an agent
Home facts
- Year built:1957
- Listing ID #:5168177
- Added:1 day(s) ago
- Updated:November 01, 2025 at 02:09 PM
Rooms and interior
- Bedrooms:3
- Total bathrooms:1
- Full bathrooms:1
- Living area:2,048 sq. ft.
Heating and cooling
- Cooling:Central Air
- Heating:Forced Air, Gas
Structure and exterior
- Roof:Asphalt, Fiberglass
- Year built:1957
- Building area:2,048 sq. ft.
- Lot area:0.37 Acres
Utilities
- Water:Public
- Sewer:Public Sewer
Finances and disclosures
- Price:$229,900
- Price per sq. ft.:$112.26
- Tax amount:$2,729 (2024)
New listings near 180 Clairmont Drive
- New
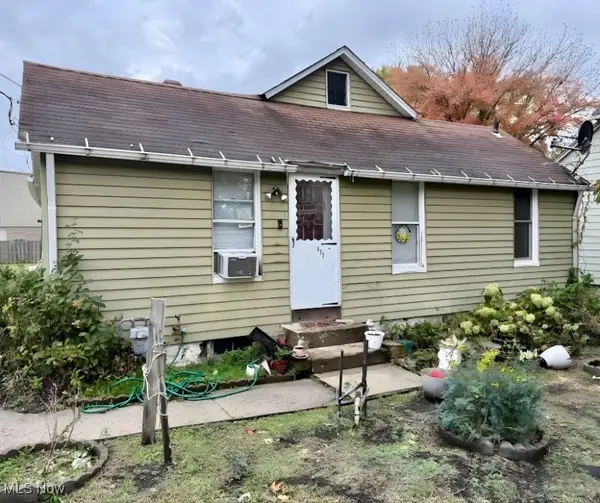 $99,000Active2 beds 1 baths
$99,000Active2 beds 1 baths477 Henry Street, Painesville, OH 44077
MLS# 5169073Listed by: CENTURY 21 ASA COX HOMES - New
 $199,900Active3 beds 2 baths1,591 sq. ft.
$199,900Active3 beds 2 baths1,591 sq. ft.113 Palm Court, Painesville, OH 44077
MLS# 5167364Listed by: RE/MAX CROSSROADS PROPERTIES - New
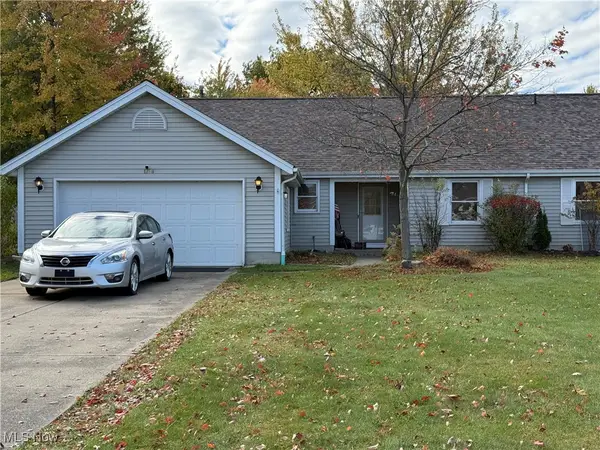 $220,000Active3 beds 2 baths1,516 sq. ft.
$220,000Active3 beds 2 baths1,516 sq. ft.1788 Kirtstone Terrace, Painesville, OH 44077
MLS# 5167860Listed by: PLATINUM REAL ESTATE - New
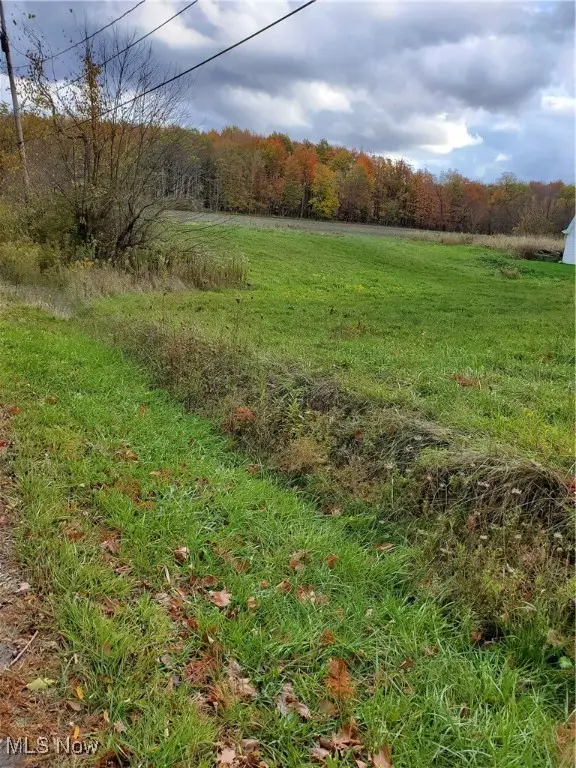 $650,000Active50.88 Acres
$650,000Active50.88 Acres12882 Huntoon Road, Painesville, OH 44077
MLS# 5168366Listed by: J. S. ENGLISH CO., INC. - New
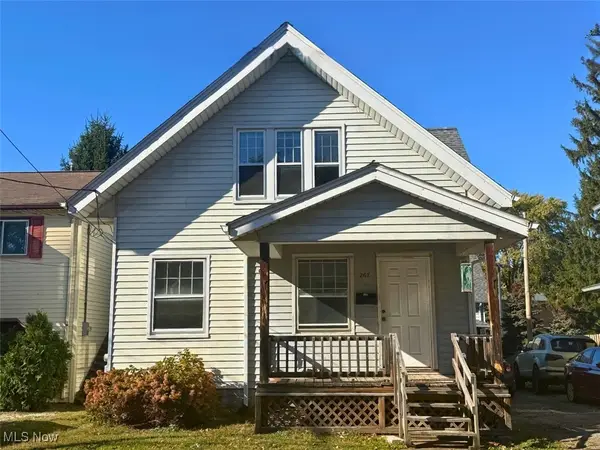 $189,900Active5 beds 3 baths1,917 sq. ft.
$189,900Active5 beds 3 baths1,917 sq. ft.267 Rockwood Drive, Painesville, OH 44077
MLS# 5168168Listed by: ALL ACCESS REALTY - New
 $599,500Active3 beds 2 baths2,332 sq. ft.
$599,500Active3 beds 2 baths2,332 sq. ft.7236 Cascade Road, Painesville, OH 44077
MLS# 5167782Listed by: MCDOWELL HOMES REAL ESTATE SERVICES - New
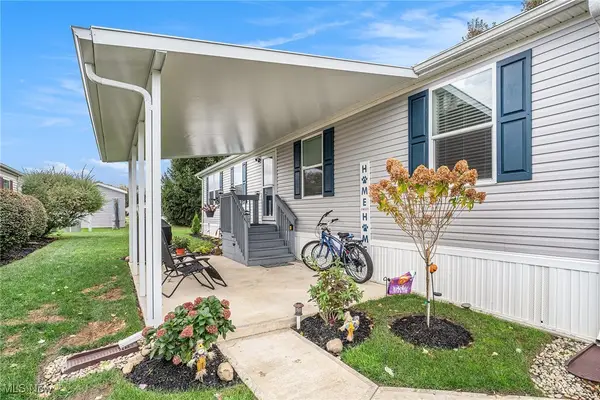 $157,900Active3 beds 2 baths1,387 sq. ft.
$157,900Active3 beds 2 baths1,387 sq. ft.1598 Bogie Lane, Painesville, OH 44077
MLS# 5167630Listed by: CENTURY 21 ASA COX HOMES - New
 $300,000Active5 beds 3 baths2,430 sq. ft.
$300,000Active5 beds 3 baths2,430 sq. ft.10257 Prouty Road, Painesville, OH 44077
MLS# 5167454Listed by: HOMESMART REAL ESTATE MOMENTUM LLC - New
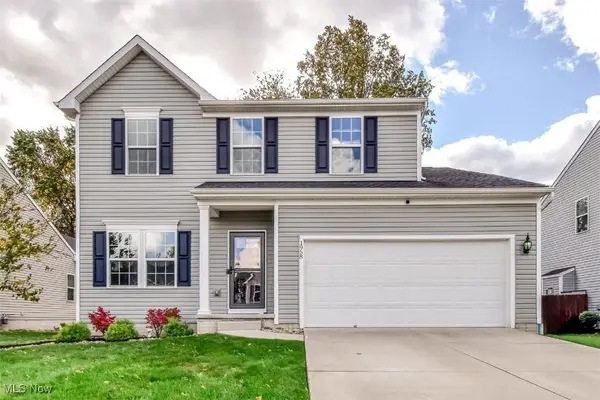 $350,000Active3 beds 3 baths2,852 sq. ft.
$350,000Active3 beds 3 baths2,852 sq. ft.1958 S Ashwood Lane, Painesville Twp, OH 44077
MLS# 5167216Listed by: PLATINUM REAL ESTATE
