10243 Cherry Hill Drive, Painesville, OH 44077
Local realty services provided by:Better Homes and Gardens Real Estate Central
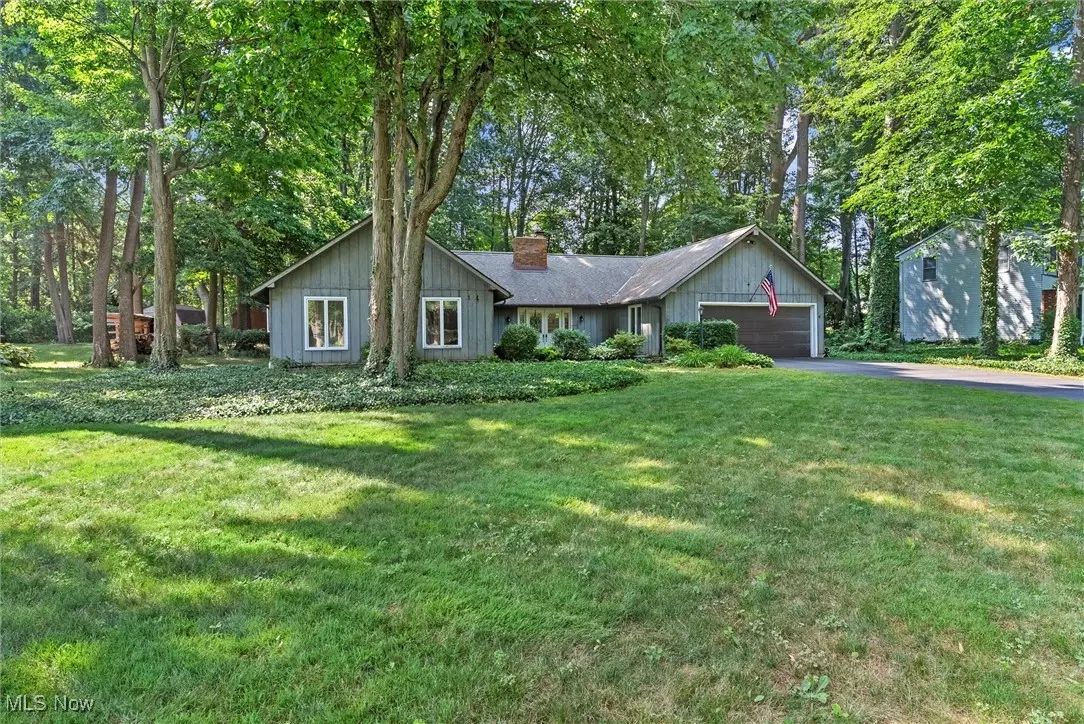
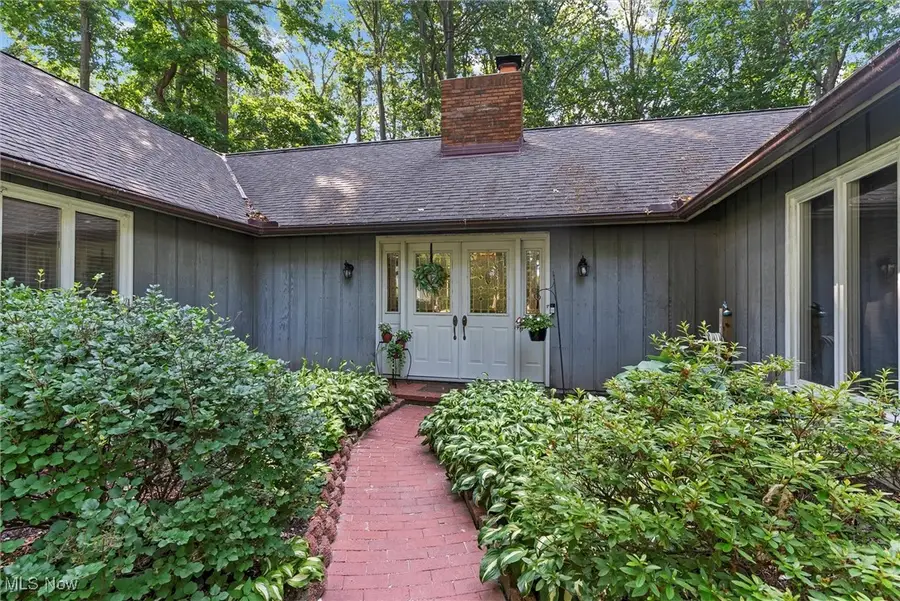
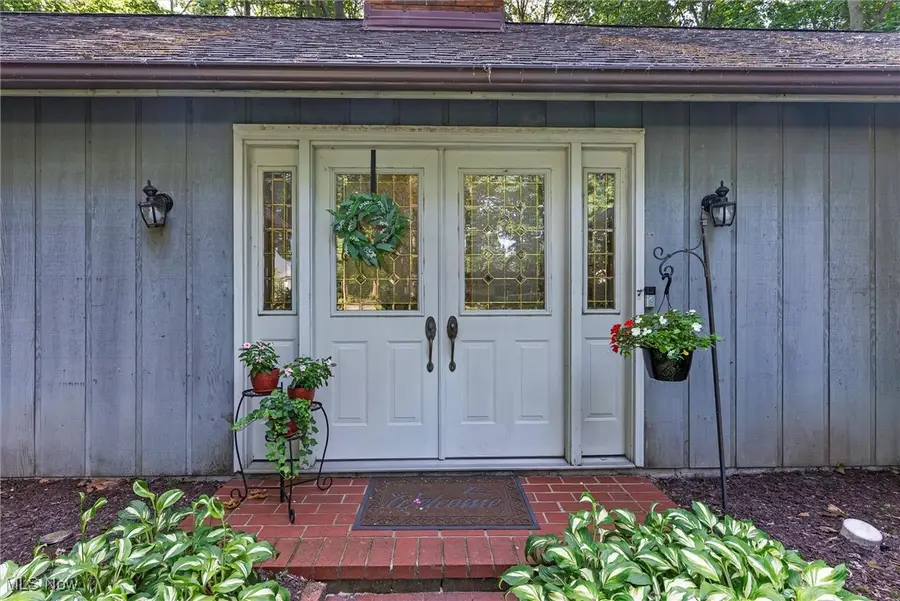
Listed by:joseph lucas
Office:century 21 asa cox homes
MLS#:5142003
Source:OH_NORMLS
Price summary
- Price:$360,000
- Price per sq. ft.:$157.83
About this home
Welcome to 10243 Cherry Hill Dr. in beautiful Concord!
This charming ranch offers the ease of one-floor living in a peaceful and desirable neighborhood. Featuring 4 spacious bedrooms, this home is ideal for families or those looking to spread out. Step into the inviting living room where vaulted ceilings and a wood-burning fireplace create a warm, open atmosphere.
The updated kitchen boasts modern finishes and is ready for your next dinner party or quiet night in. Outside, enjoy your own slice of nature with a private, park-like backyard, complete with a brand new deck—perfect for relaxing, entertaining, or simply enjoying the serenity.
Tucked away on a quiet street, this home offers a rare combination of privacy, comfort, and convenience. Don’t miss your chance to own this Concord gem!
Contact an agent
Home facts
- Year built:1970
- Listing Id #:5142003
- Added:23 day(s) ago
- Updated:August 15, 2025 at 07:13 AM
Rooms and interior
- Bedrooms:4
- Total bathrooms:3
- Full bathrooms:2
- Half bathrooms:1
- Living area:2,281 sq. ft.
Heating and cooling
- Cooling:Central Air
- Heating:Forced Air, Gas
Structure and exterior
- Roof:Asphalt, Fiberglass
- Year built:1970
- Building area:2,281 sq. ft.
- Lot area:0.51 Acres
Utilities
- Water:Public
- Sewer:Public Sewer
Finances and disclosures
- Price:$360,000
- Price per sq. ft.:$157.83
- Tax amount:$4,453 (2024)
New listings near 10243 Cherry Hill Drive
- New
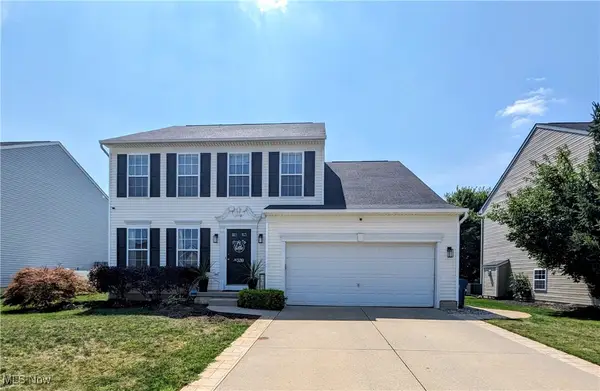 $350,000Active4 beds 3 baths2,268 sq. ft.
$350,000Active4 beds 3 baths2,268 sq. ft.530 Walker Lane, Painesville, OH 44077
MLS# 5147372Listed by: HOMESMART REAL ESTATE MOMENTUM LLC - New
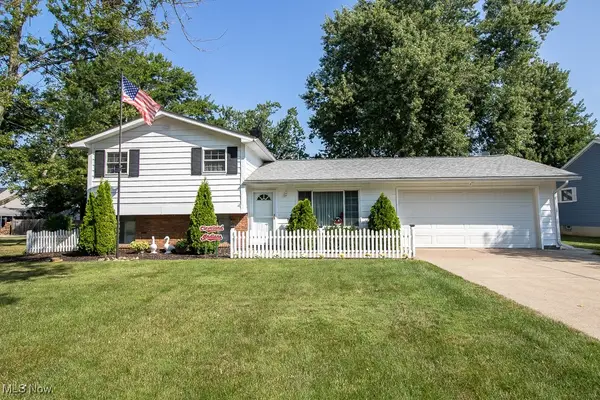 $269,900Active3 beds 2 baths2,042 sq. ft.
$269,900Active3 beds 2 baths2,042 sq. ft.74 Tuckmere Drive, Painesville, OH 44077
MLS# 5147765Listed by: HOMESMART REAL ESTATE MOMENTUM LLC - New
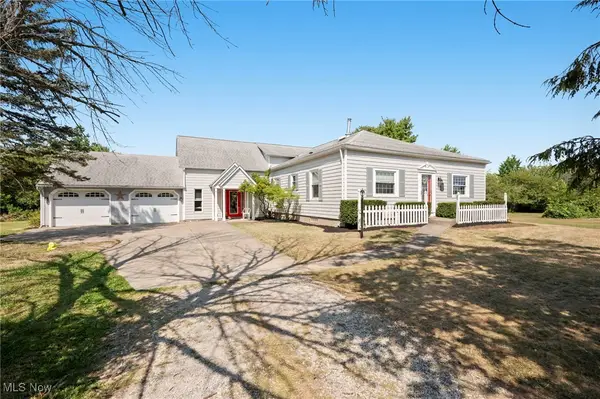 $339,900Active3 beds 3 baths2,638 sq. ft.
$339,900Active3 beds 3 baths2,638 sq. ft.7590 Brakeman Road, Painesville, OH 44077
MLS# 5146136Listed by: ENGEL & VLKERS DISTINCT - Open Sat, 11am to 1pmNew
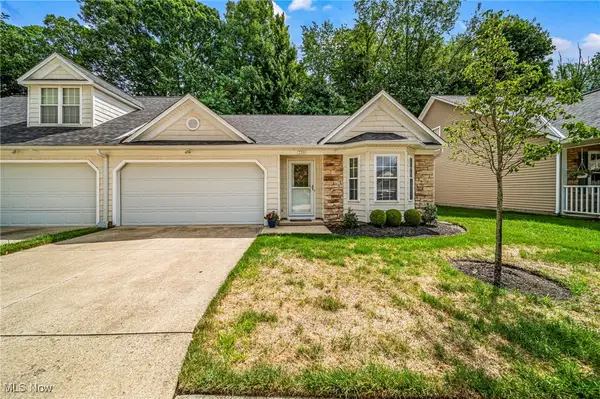 $249,900Active2 beds 2 baths
$249,900Active2 beds 2 baths733 Rivers Edge Lane, Painesville, OH 44077
MLS# 5148162Listed by: RE/MAX RESULTS - New
 $279,999Active4 beds 3 baths1,944 sq. ft.
$279,999Active4 beds 3 baths1,944 sq. ft.583 Trailwood Drive, Painesville, OH 44077
MLS# 5147161Listed by: PLATINUM REAL ESTATE - Open Sat, 1 to 3pmNew
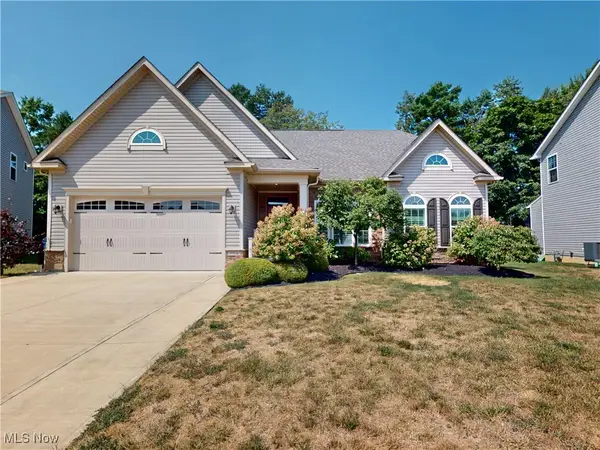 $475,000Active3 beds 2 baths1,712 sq. ft.
$475,000Active3 beds 2 baths1,712 sq. ft.1964 Torrey Park Trail, Painesville, OH 44077
MLS# 5148057Listed by: MCDOWELL HOMES REAL ESTATE SERVICES 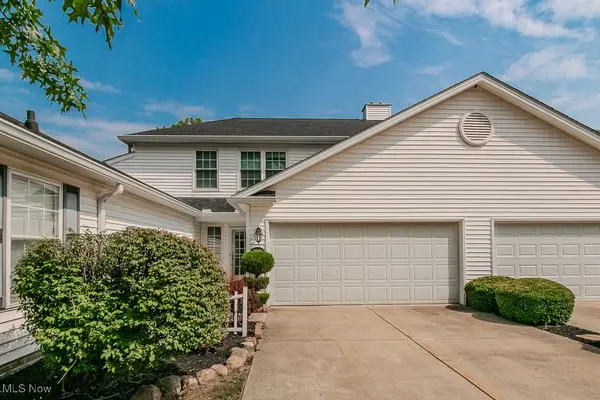 $244,900Pending2 beds 3 baths1,900 sq. ft.
$244,900Pending2 beds 3 baths1,900 sq. ft.1865 Marsh Lane, Painesville, OH 44077
MLS# 5146409Listed by: KELLER WILLIAMS GREATER CLEVELAND NORTHEAST- New
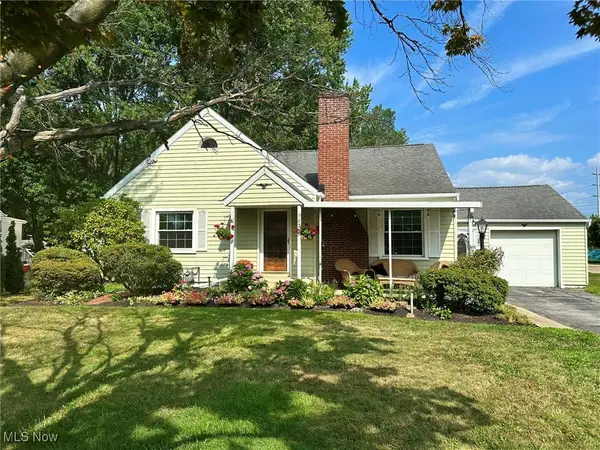 $245,000Active3 beds 2 baths2,581 sq. ft.
$245,000Active3 beds 2 baths2,581 sq. ft.762 Skinner Avenue, Painesville, OH 44077
MLS# 5147451Listed by: PLATINUM REAL ESTATE 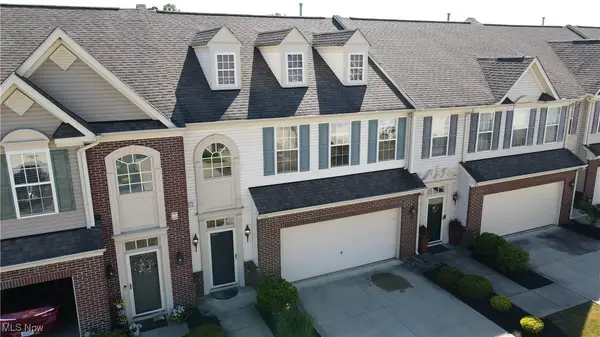 $220,000Pending3 beds 3 baths1,746 sq. ft.
$220,000Pending3 beds 3 baths1,746 sq. ft.958 Tradewinds Cove, Painesville, OH 44077
MLS# 5142877Listed by: CENTURY 21 HOMESTAR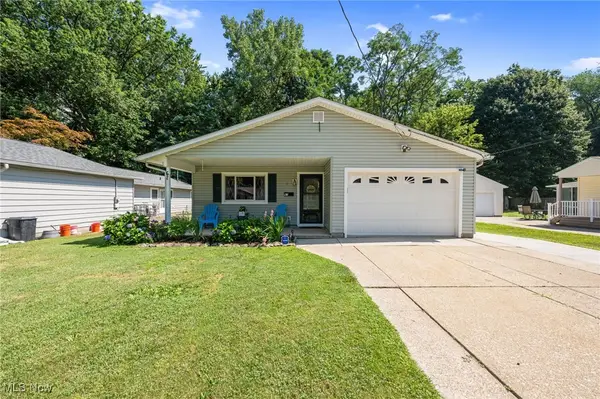 $215,000Pending3 beds 2 baths1,449 sq. ft.
$215,000Pending3 beds 2 baths1,449 sq. ft.67 S Doan Avenue, Painesville, OH 44077
MLS# 5143976Listed by: RE/MAX RESULTS

