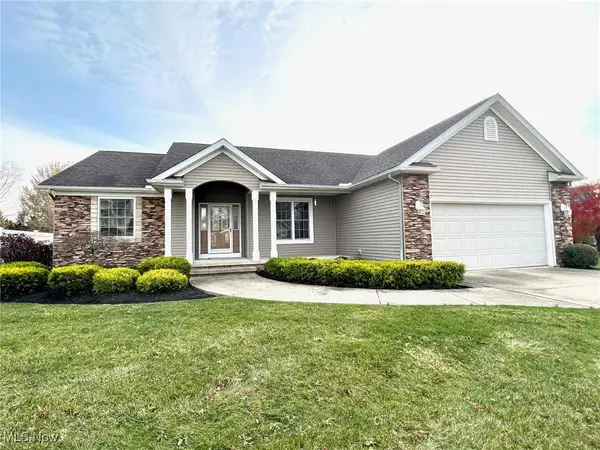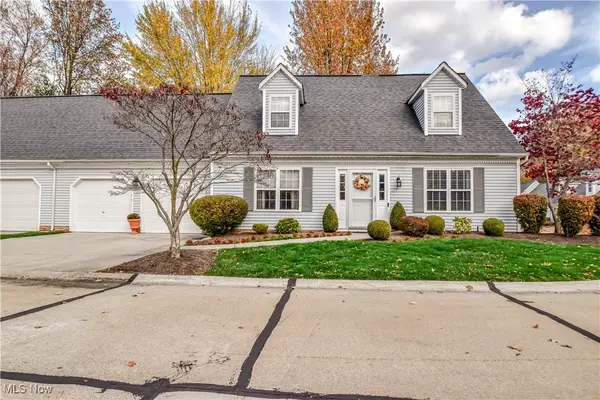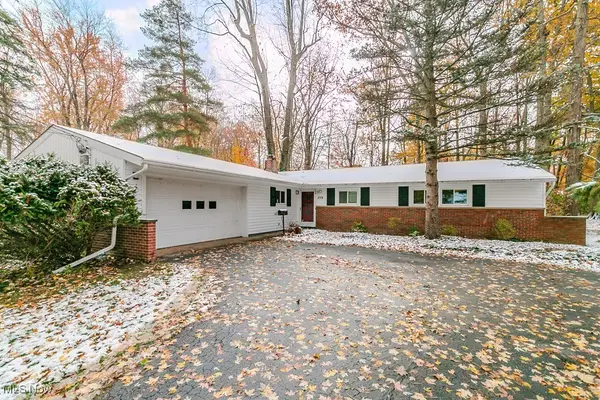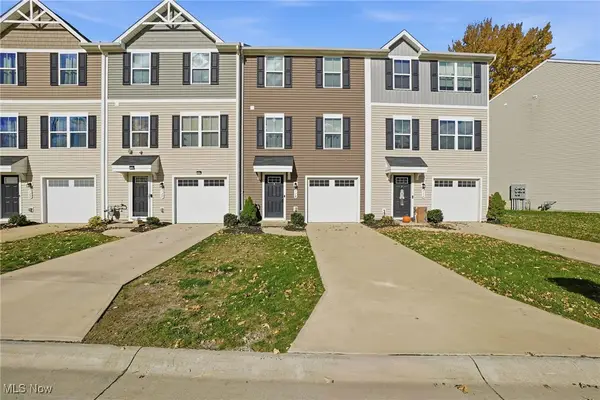133 Tuckmere Drive, Painesville, OH 44077
Local realty services provided by:Better Homes and Gardens Real Estate Central
Listed by: claire jazbec
Office: keller williams greater cleveland northeast
MLS#:5145310
Source:OH_NORMLS
Price summary
- Price:$140,000
- Price per sq. ft.:$114.57
About this home
Don't miss this great opportunity to own a solid 3 bedroom, 1 bath ranch on a beautiful lot in a desirable Painesville Twp location. This home offers a spacious living room filled with natural light, an inviting dining area, and a generously sized kitchen with plenty of room to make your own. All three bedrooms and the full bath are conveniently located on the main floor. Hardwoods lie beneath the carpeting throughout, just waiting to be uncovered and restored to their original charm. The full, unfinished basement offers a blank canvas for additional living space, storage or a recreation area - whatever suits your needs. A breezeway with access to the rear yard connects the home to the one car attached garage, which features a newer concrete floor. With great bones, a fantastic layout, and a lovely yard, this home has all the right ingredients for a smart investment or forever home. Bring your vision and make it yours!
Contact an agent
Home facts
- Year built:1955
- Listing ID #:5145310
- Added:90 day(s) ago
- Updated:November 21, 2025 at 08:19 AM
Rooms and interior
- Bedrooms:3
- Total bathrooms:1
- Full bathrooms:1
- Living area:1,222 sq. ft.
Heating and cooling
- Cooling:Central Air
- Heating:Forced Air, Gas
Structure and exterior
- Roof:Asphalt, Fiberglass, Shingle
- Year built:1955
- Building area:1,222 sq. ft.
- Lot area:0.41 Acres
Utilities
- Water:Public
- Sewer:Public Sewer
Finances and disclosures
- Price:$140,000
- Price per sq. ft.:$114.57
- Tax amount:$3,067 (2024)
New listings near 133 Tuckmere Drive
- New
 $312,500Active3 beds 3 baths3,367 sq. ft.
$312,500Active3 beds 3 baths3,367 sq. ft.1536 Commodore Cove, Painesville, OH 44077
MLS# 5171597Listed by: RE/MAX REVEALTY - Open Sun, 11am to 1pmNew
 $530,000Active5 beds 3 baths
$530,000Active5 beds 3 baths1607 Del Monte Way, Painesville, OH 44077
MLS# 5172301Listed by: KELLER WILLIAMS LIVING  $134,900Pending3 beds 2 baths1,770 sq. ft.
$134,900Pending3 beds 2 baths1,770 sq. ft.1256 Crescent Drive, Painesville, OH 44077
MLS# 5172057Listed by: KIMBERLY'S REALTY CORP- New
 $297,000Active3 beds 3 baths1,519 sq. ft.
$297,000Active3 beds 3 baths1,519 sq. ft.5876 Woodhill Street, Painesville, OH 44077
MLS# 5172188Listed by: COLDWELL BANKER SCHMIDT REALTY  $299,500Pending3 beds 2 baths1,932 sq. ft.
$299,500Pending3 beds 2 baths1,932 sq. ft.359 Chesapeake Cove, Painesville, OH 44077
MLS# 5171403Listed by: PLATINUM REAL ESTATE $200,000Pending3 beds 2 baths1,728 sq. ft.
$200,000Pending3 beds 2 baths1,728 sq. ft.259 Coventry Drive, Painesville, OH 44077
MLS# 5171297Listed by: KELLER WILLIAMS GREATER CLEVELAND NORTHEAST $169,900Pending3 beds 2 baths
$169,900Pending3 beds 2 baths1651 Mentor Avenue #1308, Painesville, OH 44077
MLS# 5171092Listed by: RE/MAX TRADITIONS $289,900Pending3 beds 2 baths2,035 sq. ft.
$289,900Pending3 beds 2 baths2,035 sq. ft.1104 Fanwood Court, Painesville, OH 44077
MLS# 5171014Listed by: MCDOWELL HOMES REAL ESTATE SERVICES- New
 $222,500Active3 beds 3 baths1,560 sq. ft.
$222,500Active3 beds 3 baths1,560 sq. ft.718 Pine Spring Drive, Painesville, OH 44077
MLS# 5169443Listed by: BERKSHIRE HATHAWAY HOMESERVICES PROFESSIONAL REALTY  $99,900Pending3 beds 1 baths864 sq. ft.
$99,900Pending3 beds 1 baths864 sq. ft.832 North Avenue, Painesville, OH 44077
MLS# 5170623Listed by: RE/MAX RESULTS
