1747 Mckinley Lane, Painesville, OH 44077
Local realty services provided by:Better Homes and Gardens Real Estate Central
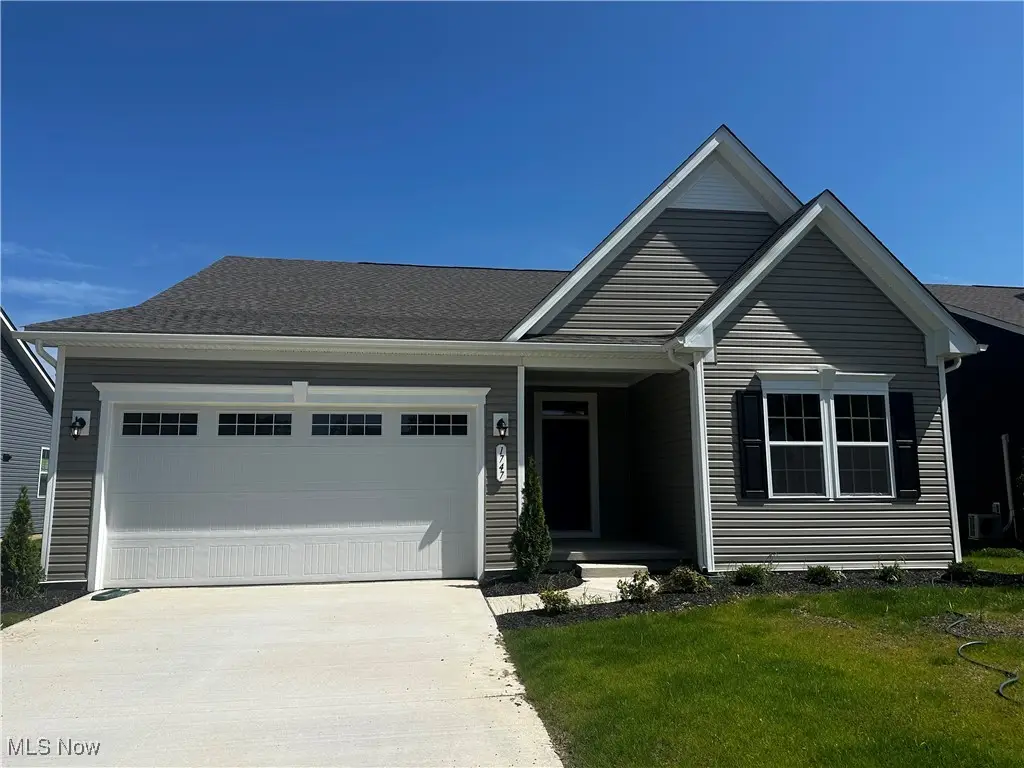
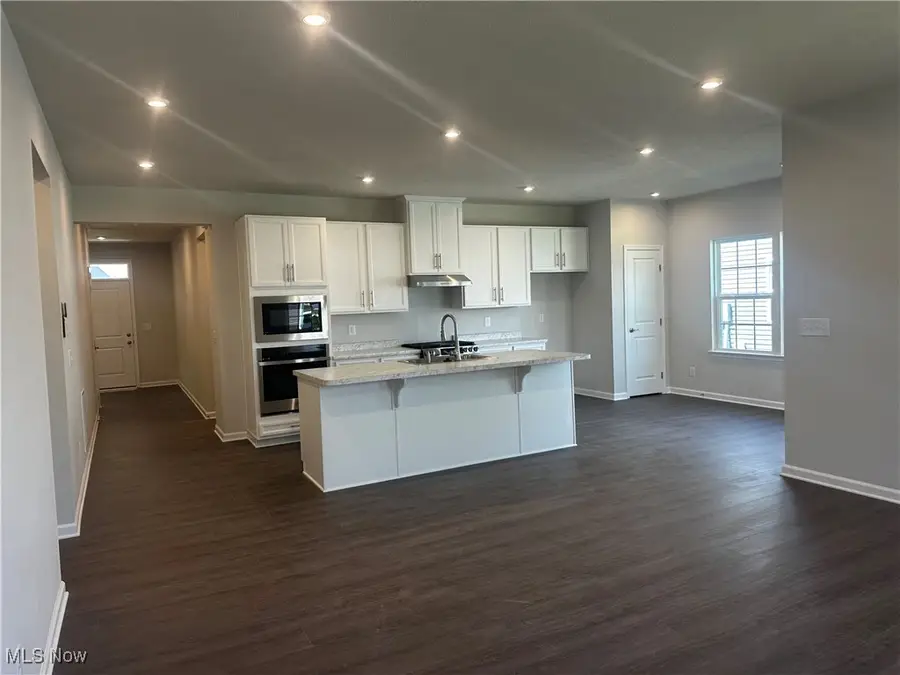
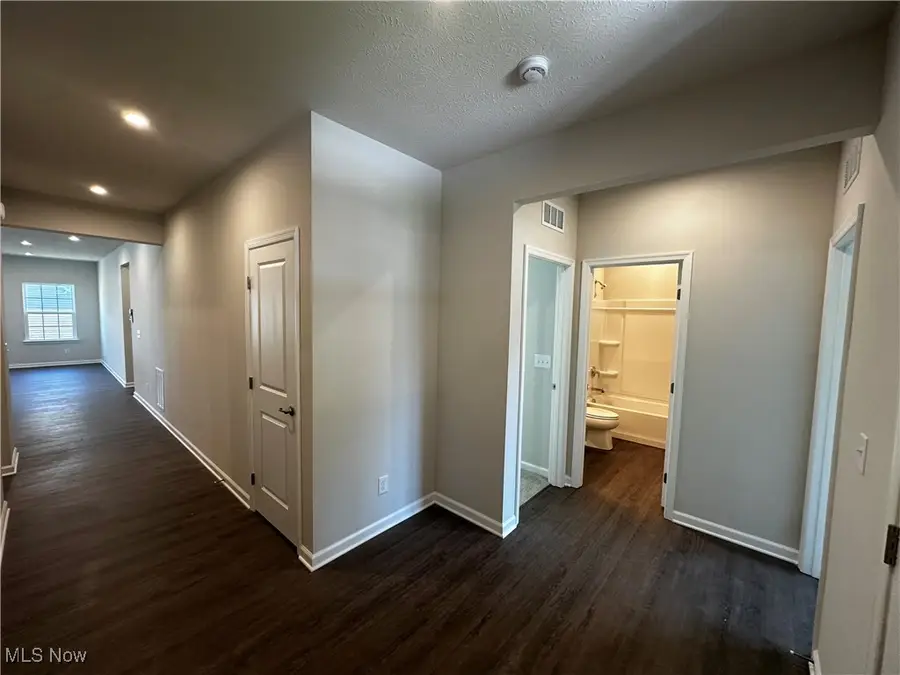
Upcoming open houses
- Wed, Aug 2705:00 pm - 07:00 pm
Listed by:karen e richardson
Office:keller williams citywide
MLS#:5139350
Source:OH_NORMLS
Price summary
- Price:$384,990
- Price per sq. ft.:$142.8
- Monthly HOA dues:$41.67
About this home
Immediate move in available! This ranch floorplan will give you all the space you are looking for with a modern and open layout. The large foyer gives you plenty of space as you walk in and leads to two bedrooms located off to the side along with a full bathroom for guests. As you walk down the hall, a large mudroom is to your left and leads to the full finished basement along with another bedroom and bathroom downstairs. The family room, dining, and kitchen are all open and LVP flooring flows effortlessly throughout the area. The gourmet kitchen comes with a large island, white cabinetry, and built in appliances. The owner’s suite is highlighted by a tray ceiling, a private bathroom that features double vanities, a walk in shower and a large walk in closet. Laundry is on the main floor and there is also plenty of space in the basement for storage needs. Immediate move in available! Call to set up your tour today!
Contact an agent
Home facts
- Year built:2025
- Listing Id #:5139350
- Added:1 day(s) ago
- Updated:August 26, 2025 at 12:41 AM
Rooms and interior
- Bedrooms:4
- Total bathrooms:3
- Full bathrooms:3
- Living area:2,696 sq. ft.
Heating and cooling
- Cooling:Central Air
- Heating:Forced Air, Gas
Structure and exterior
- Roof:Asphalt
- Year built:2025
- Building area:2,696 sq. ft.
- Lot area:0.15 Acres
Utilities
- Water:Public
- Sewer:Public Sewer
Finances and disclosures
- Price:$384,990
- Price per sq. ft.:$142.8
New listings near 1747 Mckinley Lane
- Open Sat, 12 to 2pmNew
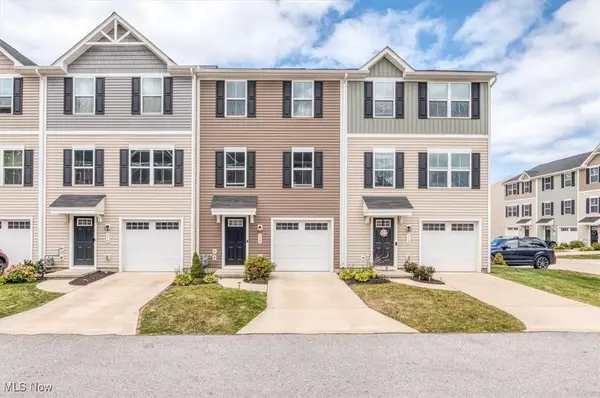 $215,000Active3 beds 2 baths
$215,000Active3 beds 2 baths112 Palm Court, Painesville, OH 44077
MLS# 5150799Listed by: EXP REALTY, LLC. 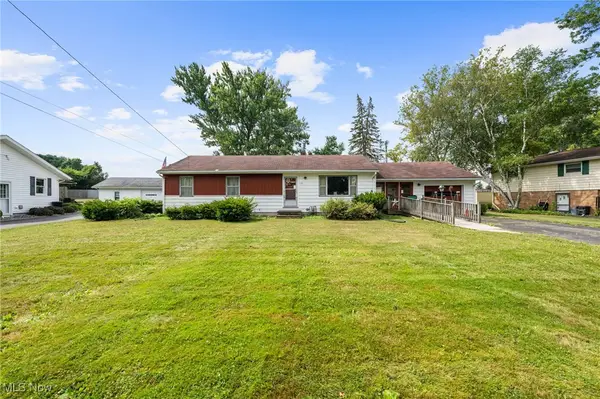 $140,000Active3 beds 1 baths1,222 sq. ft.
$140,000Active3 beds 1 baths1,222 sq. ft.133 Tuckmere Drive, Painesville, OH 44077
MLS# 5145310Listed by: KELLER WILLIAMS GREATER CLEVELAND NORTHEAST- New
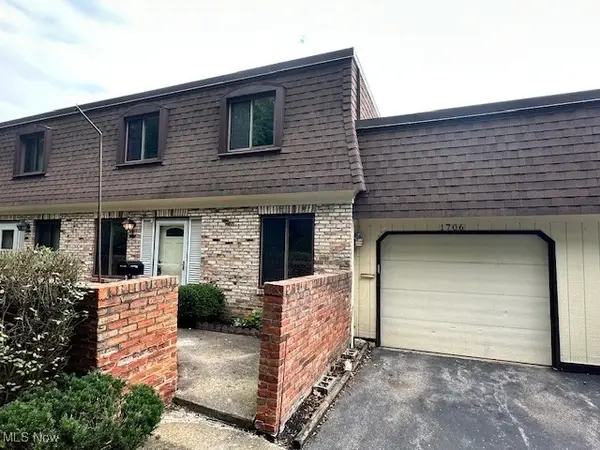 $129,900Active2 beds 2 baths960 sq. ft.
$129,900Active2 beds 2 baths960 sq. ft.1651 Mentor Avenue, Painesville, OH 44077
MLS# 5143755Listed by: CENTURY 21 CAROLYN RILEY RL. EST. SRVCS, INC. - New
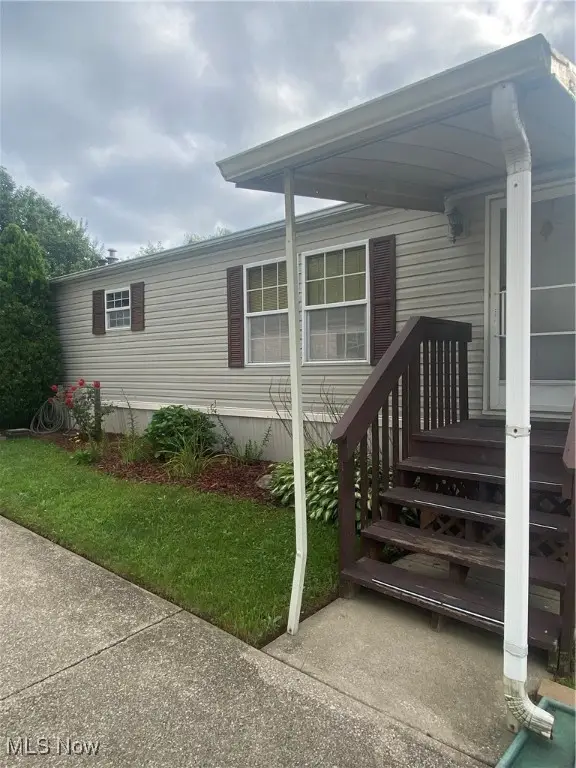 $79,000Active2 beds 2 baths1,064 sq. ft.
$79,000Active2 beds 2 baths1,064 sq. ft.499 Sandtrap Circle, Painesville, OH 44077
MLS# 5150333Listed by: BERKSHIRE HATHAWAY HOMESERVICES PROFESSIONAL REALTY - New
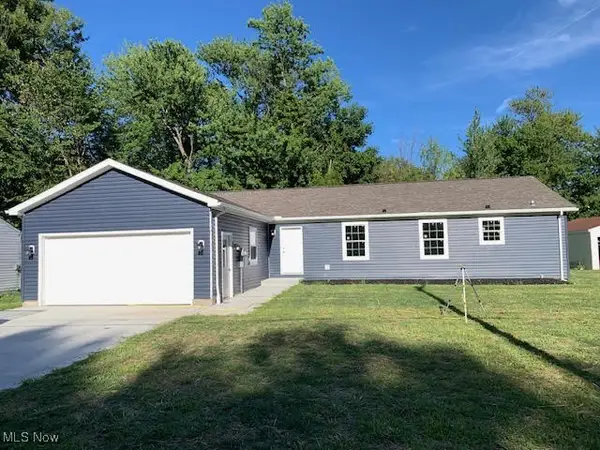 $379,900Active3 beds 2 baths1,800 sq. ft.
$379,900Active3 beds 2 baths1,800 sq. ft.960 Robinhood Avenue, Painesville, OH 44077
MLS# 5150427Listed by: CENTURY 21 HOMESTAR 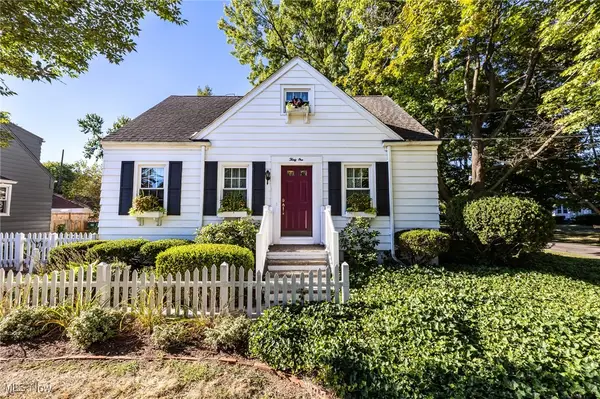 $225,000Pending3 beds 2 baths2,268 sq. ft.
$225,000Pending3 beds 2 baths2,268 sq. ft.31 Blish Avenue, Painesville, OH 44077
MLS# 5149947Listed by: REAL OF OHIO- New
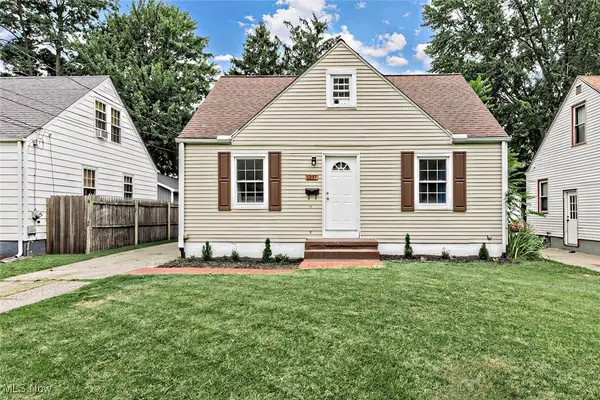 $199,900Active3 beds 2 baths
$199,900Active3 beds 2 baths1237 Crescent Drive, Painesville, OH 44077
MLS# 5141642Listed by: COLDWELL BANKER SCHMIDT REALTY 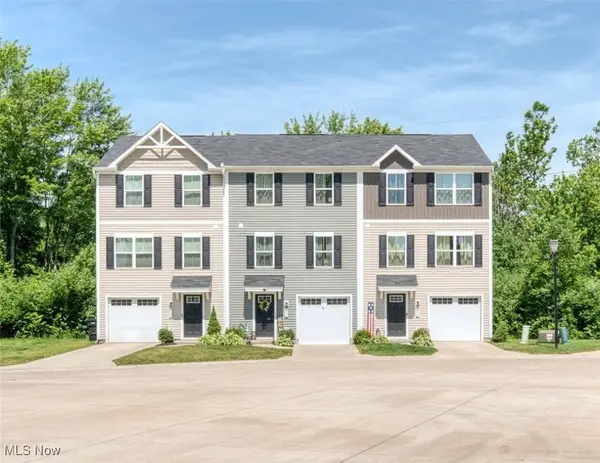 $225,000Pending3 beds 3 baths
$225,000Pending3 beds 3 baths698 Pine Spring Drive, Painesville, OH 44077
MLS# 5135082Listed by: EXP REALTY, LLC.- New
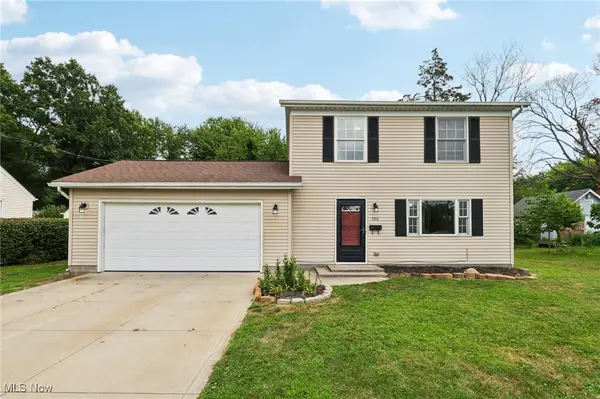 $229,900Active3 beds 2 baths1,630 sq. ft.
$229,900Active3 beds 2 baths1,630 sq. ft.590 Elm Street, Painesville, OH 44077
MLS# 5149315Listed by: CENTURY 21 ASA COX HOMES
