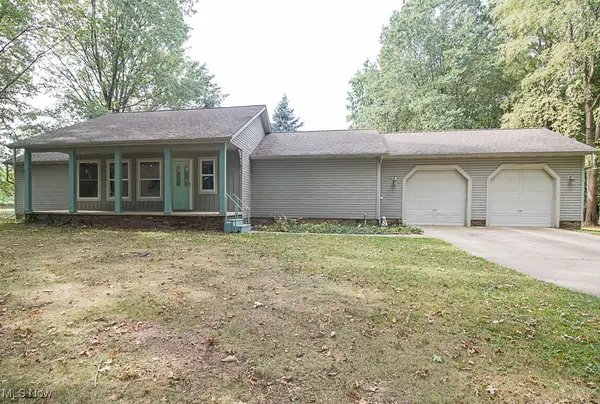48 Lusard Street, Painesville, OH 44077
Local realty services provided by:Better Homes and Gardens Real Estate Central
48 Lusard Street,Painesville, OH 44077
$139,900
- 3 Beds
- 1 Baths
- 1,352 sq. ft.
- Single family
- Pending
Listed by:terry young
Office:keller williams greater metropolitan
MLS#:5158380
Source:OH_NORMLS
Price summary
- Price:$139,900
- Price per sq. ft.:$103.48
About this home
Welcome to 48 Lusard St, Painesville – a beautifully maintained 3-bedroom, 1-bath home full of charm and character. A cozy screened-in porch sets the stage for quiet morning coffees or evening relaxation. Step inside to a spacious living room with a soothing neutral palette, rich wood window details, and a charming brick fireplace flanked by built-ins, filling the space with warmth and personality. Large windows bring in plenty of natural light, creating an inviting setting for family gatherings. The dining room continues the character of the home with gorgeous built-in wood cabinetry and views of the backyard. The kitchen offers ample cabinet space and convenient access to the outside, making it both functional and family-friendly. Upstairs, you’ll find two generously sized bedrooms, each with walk-in closets, alongside a fully renovated full bathroom designed with style and comfort in mind. The finished attic provides even more living space, perfect as a third bedroom, home office, or playroom. Outside, enjoy a spacious backyard ideal for family fun, a back deck for summer barbecues, and a detached two-car garage. Recent updates include a sump pump battery (August 2025), and a new 30 year architectural and gutters roof to be installed on October 7th, offering peace of mind for years to come. This home has it all – classic charm, modern updates, and room to grow. Don’t miss your chance to make 48 Lusard St your next home!
Contact an agent
Home facts
- Year built:1918
- Listing ID #:5158380
- Added:7 day(s) ago
- Updated:October 01, 2025 at 07:18 AM
Rooms and interior
- Bedrooms:3
- Total bathrooms:1
- Full bathrooms:1
- Living area:1,352 sq. ft.
Heating and cooling
- Cooling:Central Air
- Heating:Forced Air, Gas
Structure and exterior
- Roof:Asphalt, Shingle
- Year built:1918
- Building area:1,352 sq. ft.
- Lot area:0.14 Acres
Utilities
- Water:Public
- Sewer:Public Sewer
Finances and disclosures
- Price:$139,900
- Price per sq. ft.:$103.48
- Tax amount:$1,757 (2024)
New listings near 48 Lusard Street
- Open Thu, 4 to 6pmNew
 $339,900Active2 beds 2 baths
$339,900Active2 beds 2 baths775 Elm Street, Painesville, OH 44077
MLS# 5160807Listed by: HOMESMART REAL ESTATE MOMENTUM LLC - Open Sun, 12 to 2pmNew
 $226,000Active2 beds 2 baths1,468 sq. ft.
$226,000Active2 beds 2 baths1,468 sq. ft.881 Rivers Edge Lane, Painesville, OH 44077
MLS# 5160537Listed by: KELLER WILLIAMS LIVING - New
 $259,000Active4 beds 3 baths1,923 sq. ft.
$259,000Active4 beds 3 baths1,923 sq. ft.823 Homewood Drive, Painesville, OH 44077
MLS# 5158824Listed by: RE/MAX CROSSROADS PROPERTIES - New
 $228,000Active3 beds 2 baths1,558 sq. ft.
$228,000Active3 beds 2 baths1,558 sq. ft.1978 Marsh Lane, Painesville, OH 44077
MLS# 5159889Listed by: KELLER WILLIAMS CHERVENIC RLTY  $265,000Pending4 beds 3 baths2,948 sq. ft.
$265,000Pending4 beds 3 baths2,948 sq. ft.851 Mentor Avenue, Painesville, OH 44077
MLS# 5151617Listed by: HOMESMART REAL ESTATE MOMENTUM LLC $225,000Pending3 beds 3 baths1,744 sq. ft.
$225,000Pending3 beds 3 baths1,744 sq. ft.88 W Washington Street, Painesville, OH 44077
MLS# 5159171Listed by: CENTURY 21 ASA COX HOMES- Open Thu, 5 to 6pmNew
 $250,000Active5 beds 2 baths2,141 sq. ft.
$250,000Active5 beds 2 baths2,141 sq. ft.941 North Avenue, Painesville, OH 44077
MLS# 5158513Listed by: KELLER WILLIAMS GREATER CLEVELAND NORTHEAST  $748,000Pending4 beds 4 baths
$748,000Pending4 beds 4 bathsSL 11 Topaz Court, Concord, OH 44077
MLS# 5158226Listed by: RE/MAX RESULTS $169,000Pending4 beds 1 baths1,516 sq. ft.
$169,000Pending4 beds 1 baths1,516 sq. ft.287 Liberty Street, Painesville, OH 44077
MLS# 5158030Listed by: MCDOWELL HOMES REAL ESTATE SERVICES
