60 Whitmore Court, Painesville, OH 44077
Local realty services provided by:Better Homes and Gardens Real Estate Central
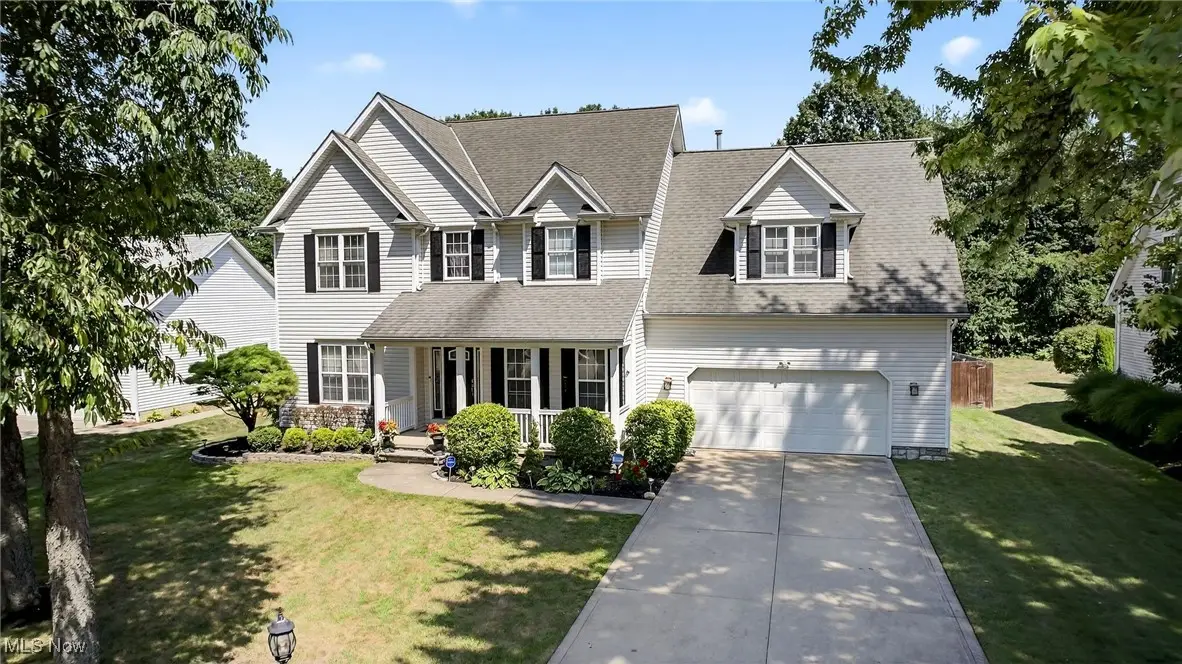
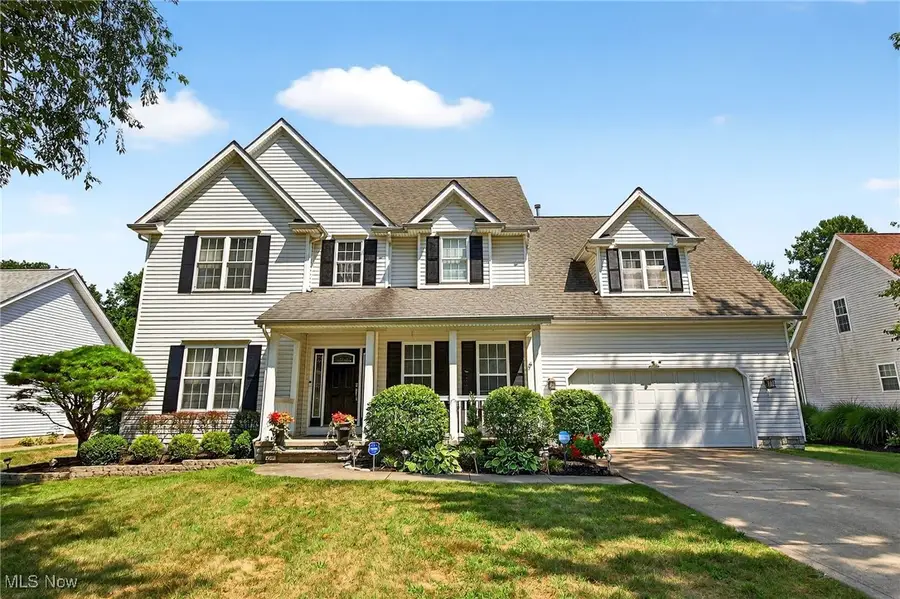
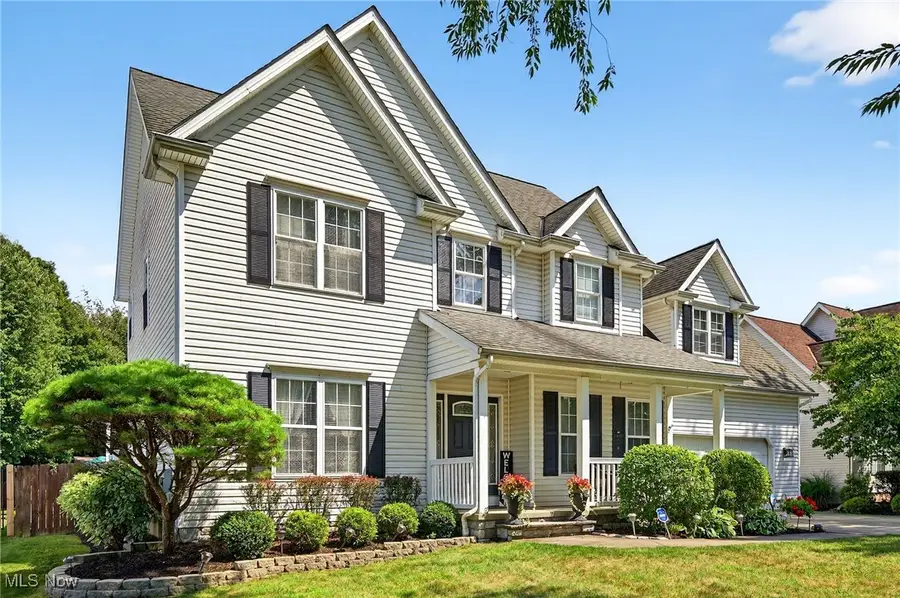
Listed by:christopher higgins
Office:keller williams citywide
MLS#:5146086
Source:OH_NORMLS
Price summary
- Price:$425,000
- Price per sq. ft.:$127.47
About this home
Great Location on a dead end street near newer elementary, high schools and parks, with nearly 1/2 acre lot backing up to woods, fully fenced including a shed with electric and water, Play set, above ground pool and large expansive deck! Inside is totally updated and offers versatile flowing living spaces. The 2 story foyer welcomes you into the open rail stairway. Large family room with fireplace, bonus den area and flowing into the eat in granite kitchen with island, wall oven and stainless appliances, pantry and a slider leading to the expansive rear deck. 1st floor laundry, formal dining room and 1/2 bath finish off the 1st floor. Upstairs offers a large vaulted Primary Bedroom with luxury bathroom with HEATED FLOORS including newer tiled shower, granite double vanity and soaking tub. 3 additional rooms consist of traditional bedroom, a huge BONUS ROOM / BEDROOM complete with added sitting room / craft or office and a fourth bedroom currently converted into a custom closet that can stay or be returned to a traditional bedroom. The finished Lower Level offers a full media / movie room wired for audio with projector system, specialized lighting and more. A rec / play area give plenty of added living space with more space for storage as well! Call for a private showing!
Contact an agent
Home facts
- Year built:2000
- Listing Id #:5146086
- Added:6 day(s) ago
- Updated:August 15, 2025 at 07:21 AM
Rooms and interior
- Bedrooms:4
- Total bathrooms:3
- Full bathrooms:2
- Half bathrooms:1
- Living area:3,334 sq. ft.
Heating and cooling
- Cooling:Central Air
- Heating:Forced Air, Gas
Structure and exterior
- Roof:Asphalt, Fiberglass
- Year built:2000
- Building area:3,334 sq. ft.
- Lot area:0.46 Acres
Utilities
- Water:Public
- Sewer:Septic Tank
Finances and disclosures
- Price:$425,000
- Price per sq. ft.:$127.47
- Tax amount:$5,406 (2024)
New listings near 60 Whitmore Court
- New
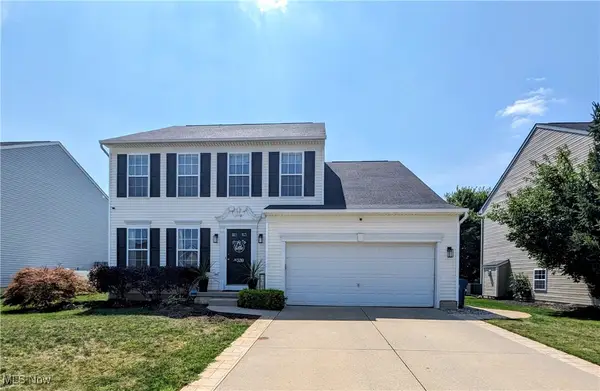 $350,000Active4 beds 3 baths2,268 sq. ft.
$350,000Active4 beds 3 baths2,268 sq. ft.530 Walker Lane, Painesville, OH 44077
MLS# 5147372Listed by: HOMESMART REAL ESTATE MOMENTUM LLC - New
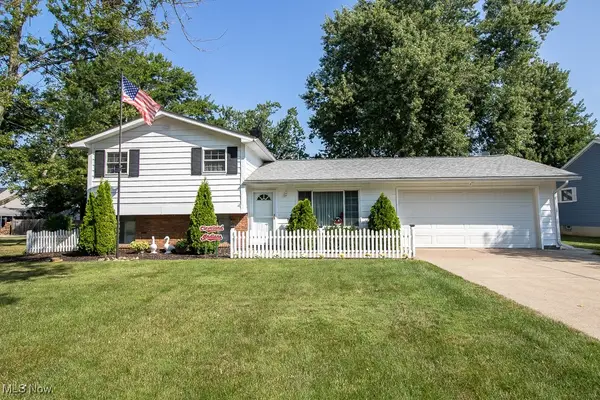 $269,900Active3 beds 2 baths2,042 sq. ft.
$269,900Active3 beds 2 baths2,042 sq. ft.74 Tuckmere Drive, Painesville, OH 44077
MLS# 5147765Listed by: HOMESMART REAL ESTATE MOMENTUM LLC - New
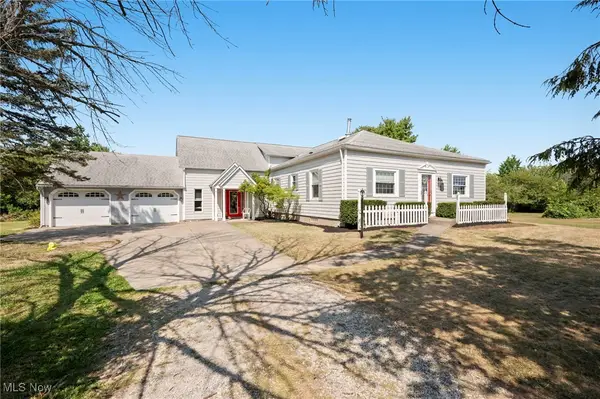 $339,900Active3 beds 3 baths2,638 sq. ft.
$339,900Active3 beds 3 baths2,638 sq. ft.7590 Brakeman Road, Painesville, OH 44077
MLS# 5146136Listed by: ENGEL & VLKERS DISTINCT - Open Sat, 11am to 1pmNew
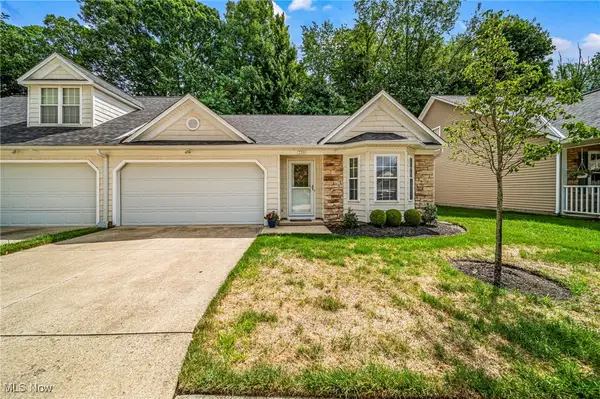 $249,900Active2 beds 2 baths
$249,900Active2 beds 2 baths733 Rivers Edge Lane, Painesville, OH 44077
MLS# 5148162Listed by: RE/MAX RESULTS - New
 $279,999Active4 beds 3 baths1,944 sq. ft.
$279,999Active4 beds 3 baths1,944 sq. ft.583 Trailwood Drive, Painesville, OH 44077
MLS# 5147161Listed by: PLATINUM REAL ESTATE - Open Sat, 1 to 3pmNew
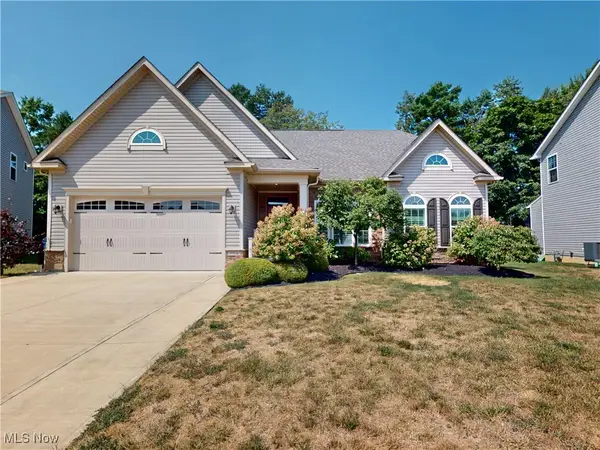 $475,000Active3 beds 2 baths1,712 sq. ft.
$475,000Active3 beds 2 baths1,712 sq. ft.1964 Torrey Park Trail, Painesville, OH 44077
MLS# 5148057Listed by: MCDOWELL HOMES REAL ESTATE SERVICES 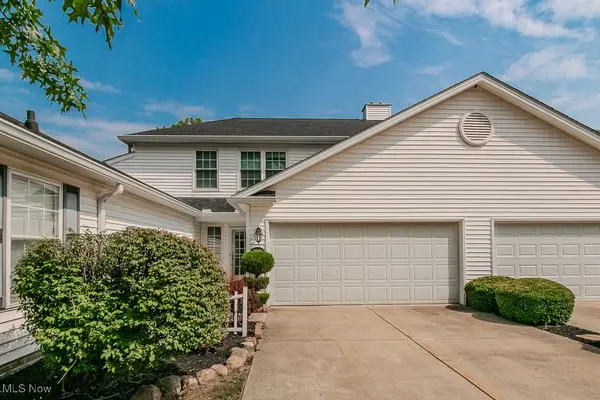 $244,900Pending2 beds 3 baths1,900 sq. ft.
$244,900Pending2 beds 3 baths1,900 sq. ft.1865 Marsh Lane, Painesville, OH 44077
MLS# 5146409Listed by: KELLER WILLIAMS GREATER CLEVELAND NORTHEAST- New
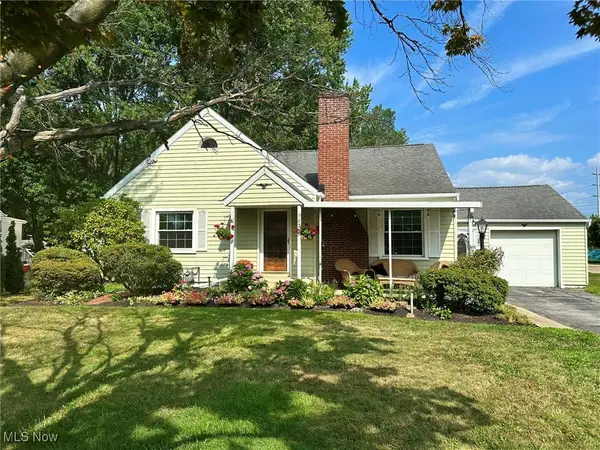 $245,000Active3 beds 2 baths2,581 sq. ft.
$245,000Active3 beds 2 baths2,581 sq. ft.762 Skinner Avenue, Painesville, OH 44077
MLS# 5147451Listed by: PLATINUM REAL ESTATE 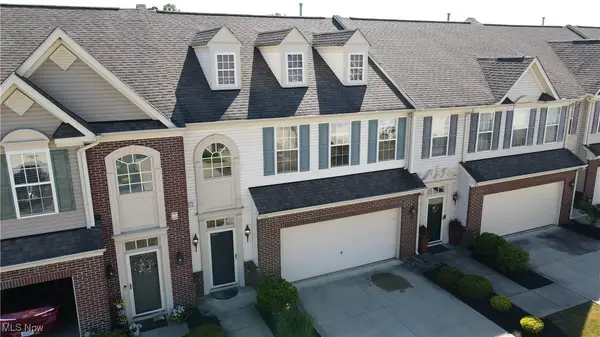 $220,000Pending3 beds 3 baths1,746 sq. ft.
$220,000Pending3 beds 3 baths1,746 sq. ft.958 Tradewinds Cove, Painesville, OH 44077
MLS# 5142877Listed by: CENTURY 21 HOMESTAR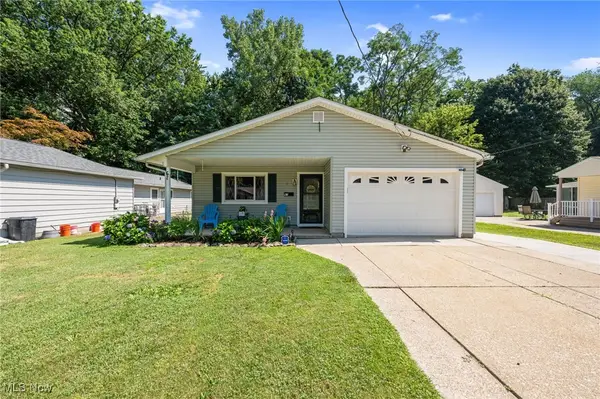 $215,000Pending3 beds 2 baths1,449 sq. ft.
$215,000Pending3 beds 2 baths1,449 sq. ft.67 S Doan Avenue, Painesville, OH 44077
MLS# 5143976Listed by: RE/MAX RESULTS

