62 Orchard Grove, Painesville, OH 44077
Local realty services provided by:Better Homes and Gardens Real Estate Central
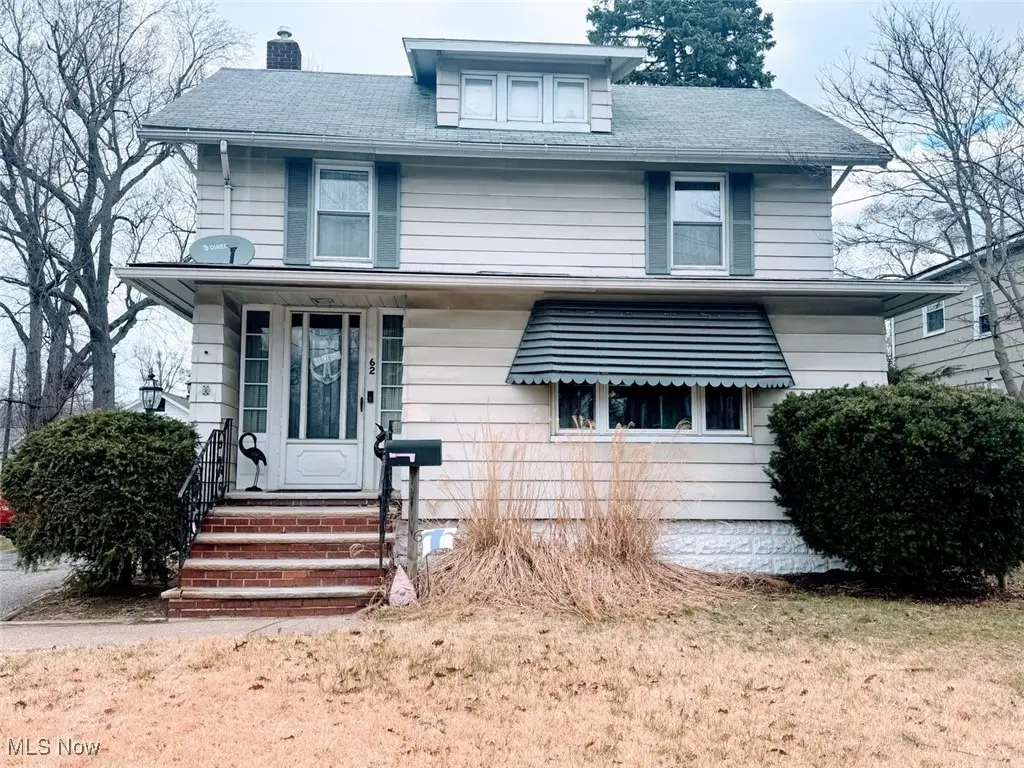
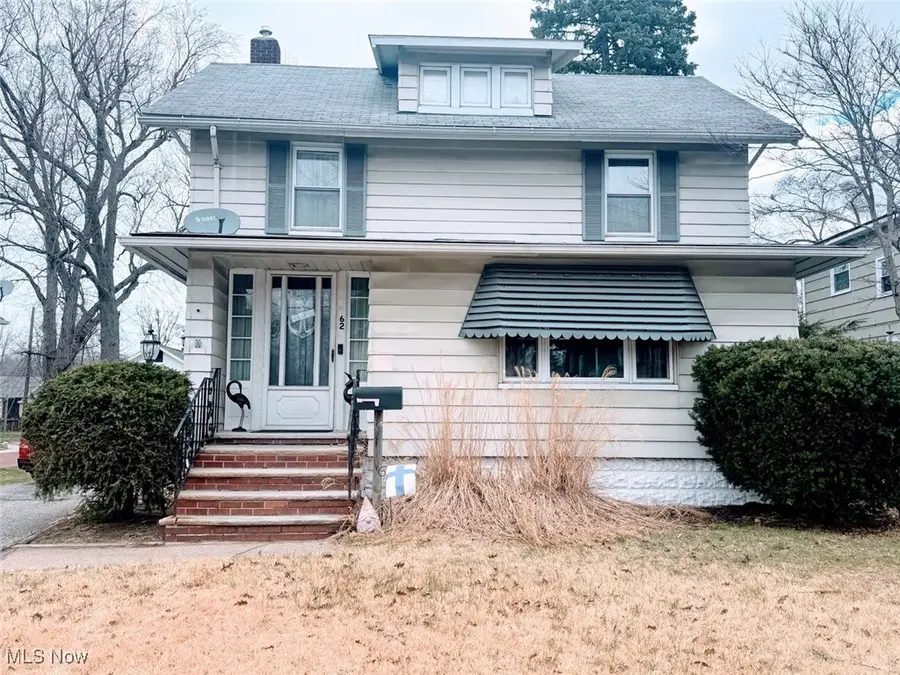
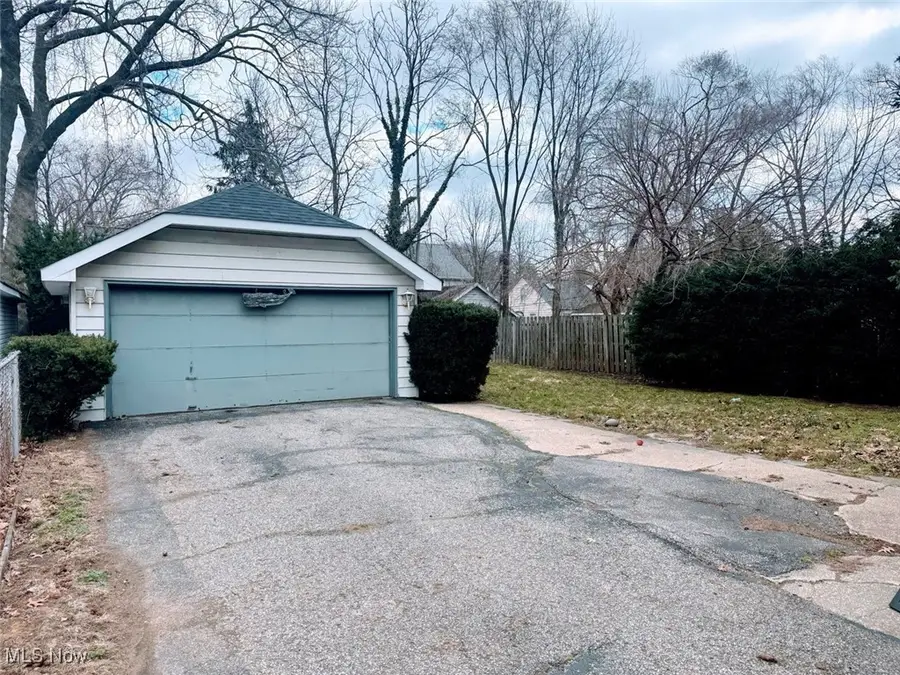
Listed by:asa a cox
Office:century 21 asa cox homes
MLS#:5109353
Source:OH_NORMLS
Price summary
- Price:$165,000
- Price per sq. ft.:$107.07
About this home
Welcome to 62 Orchard Grove in Painesville, Ohio! This charming 3-bedroom, 1.5-bathroom home is a perfect blend of comfort and functionality, situated on a tranquil street with easy access to shopping and major freeways. As you step inside, you'll be greeted by an oversized living room bathed in abundant natural light, creating a warm and inviting atmosphere for family gatherings and entertaining guests. The open layout seamlessly connects the living spaces, enhancing the home?s spacious feel. The well-appointed kitchen comes complete with all appliances, making it easy for you to move in and start cooking your favorite meals right away. The adjacent dining area is perfect for family dinners or casual brunches with friends. Step outside to discover the delightful three-season room, an ideal spot to enjoy your morning coffee or relax with a good book, all while enjoying views of your fenced backyard. This outdoor space is perfect for children and pets to play freely, providing a safe and private environment. The basement offers endless possibilities, whether you envision a home gym, workshop, or additional storage space, the choice is yours! With ample storage throughout the home, including closet organizers in the bedrooms, you?ll never run out of space for your belongings. Other notable features include central AC for those warm summer days, ensuring your comfort year-round. Don?t miss the opportunity to make this lovely home yours! Schedule a showing today and experience the charm and convenience of this cozy home!
Contact an agent
Home facts
- Year built:1928
- Listing Id #:5109353
- Added:141 day(s) ago
- Updated:August 15, 2025 at 07:13 AM
Rooms and interior
- Bedrooms:3
- Total bathrooms:2
- Full bathrooms:1
- Half bathrooms:1
- Living area:1,541 sq. ft.
Heating and cooling
- Cooling:Central Air
- Heating:Forced Air, Gas
Structure and exterior
- Roof:Asphalt, Fiberglass
- Year built:1928
- Building area:1,541 sq. ft.
- Lot area:0.17 Acres
Utilities
- Water:Public
- Sewer:Public Sewer
Finances and disclosures
- Price:$165,000
- Price per sq. ft.:$107.07
- Tax amount:$3,059 (2024)
New listings near 62 Orchard Grove
- New
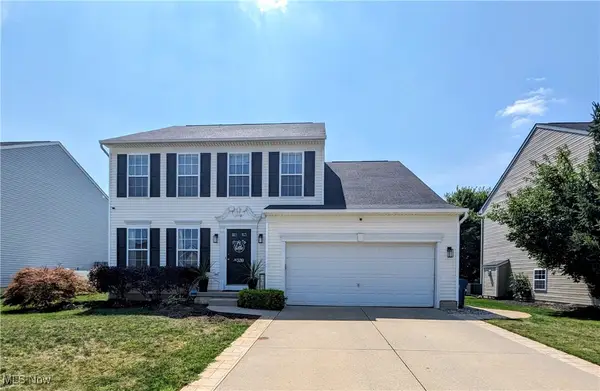 $350,000Active4 beds 3 baths2,268 sq. ft.
$350,000Active4 beds 3 baths2,268 sq. ft.530 Walker Lane, Painesville, OH 44077
MLS# 5147372Listed by: HOMESMART REAL ESTATE MOMENTUM LLC - New
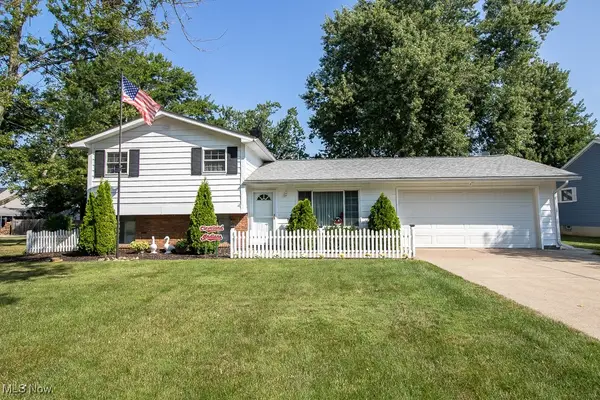 $269,900Active3 beds 2 baths2,042 sq. ft.
$269,900Active3 beds 2 baths2,042 sq. ft.74 Tuckmere Drive, Painesville, OH 44077
MLS# 5147765Listed by: HOMESMART REAL ESTATE MOMENTUM LLC - New
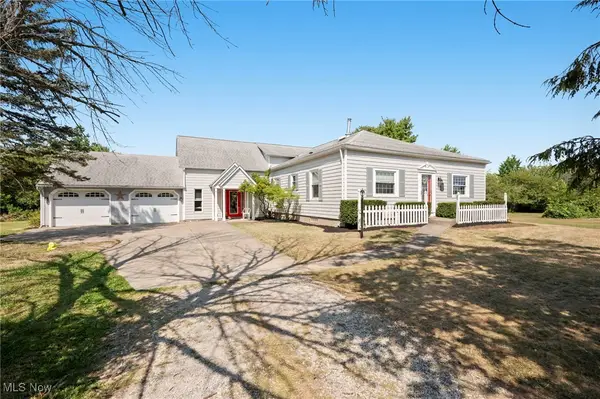 $339,900Active3 beds 3 baths2,638 sq. ft.
$339,900Active3 beds 3 baths2,638 sq. ft.7590 Brakeman Road, Painesville, OH 44077
MLS# 5146136Listed by: ENGEL & VLKERS DISTINCT - Open Sat, 11am to 1pmNew
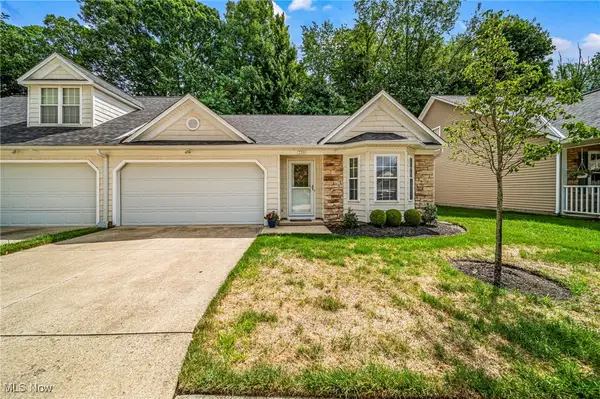 $249,900Active2 beds 2 baths
$249,900Active2 beds 2 baths733 Rivers Edge Lane, Painesville, OH 44077
MLS# 5148162Listed by: RE/MAX RESULTS - New
 $279,999Active4 beds 3 baths1,944 sq. ft.
$279,999Active4 beds 3 baths1,944 sq. ft.583 Trailwood Drive, Painesville, OH 44077
MLS# 5147161Listed by: PLATINUM REAL ESTATE - Open Sat, 1 to 3pmNew
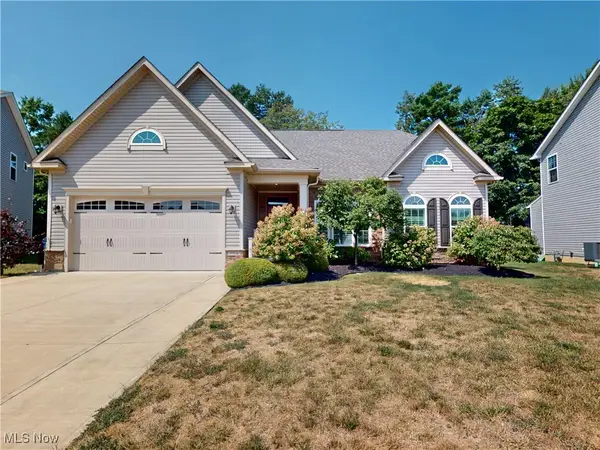 $475,000Active3 beds 2 baths1,712 sq. ft.
$475,000Active3 beds 2 baths1,712 sq. ft.1964 Torrey Park Trail, Painesville, OH 44077
MLS# 5148057Listed by: MCDOWELL HOMES REAL ESTATE SERVICES 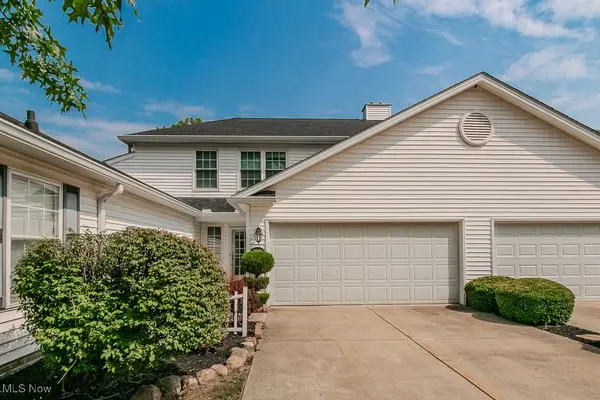 $244,900Pending2 beds 3 baths1,900 sq. ft.
$244,900Pending2 beds 3 baths1,900 sq. ft.1865 Marsh Lane, Painesville, OH 44077
MLS# 5146409Listed by: KELLER WILLIAMS GREATER CLEVELAND NORTHEAST- New
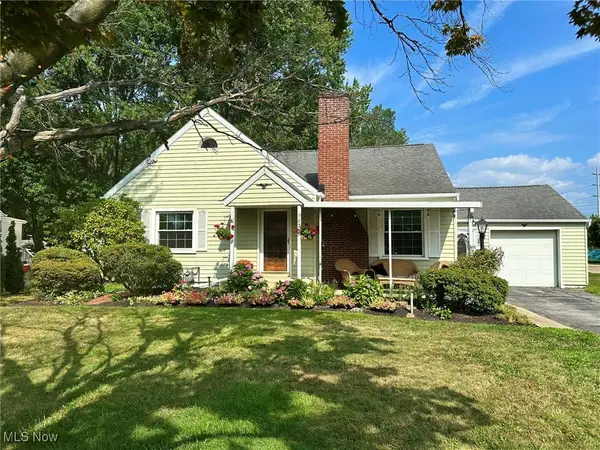 $245,000Active3 beds 2 baths2,581 sq. ft.
$245,000Active3 beds 2 baths2,581 sq. ft.762 Skinner Avenue, Painesville, OH 44077
MLS# 5147451Listed by: PLATINUM REAL ESTATE 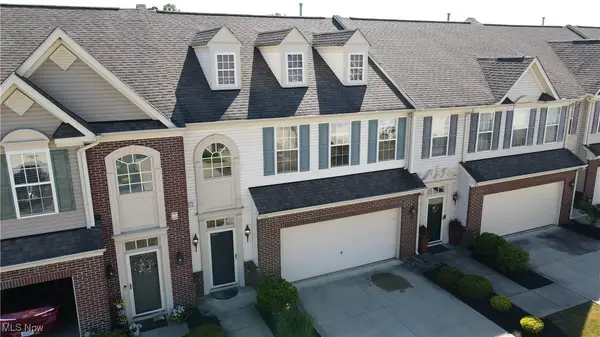 $220,000Pending3 beds 3 baths1,746 sq. ft.
$220,000Pending3 beds 3 baths1,746 sq. ft.958 Tradewinds Cove, Painesville, OH 44077
MLS# 5142877Listed by: CENTURY 21 HOMESTAR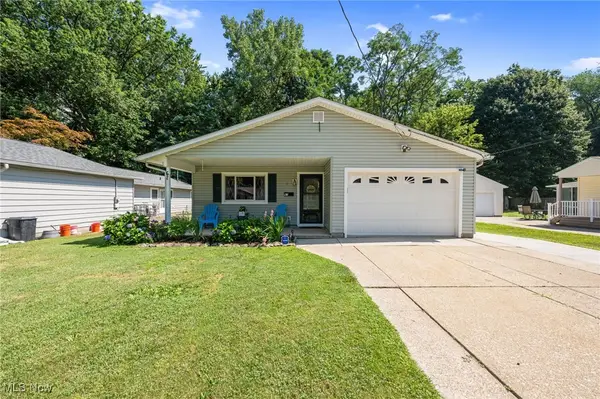 $215,000Pending3 beds 2 baths1,449 sq. ft.
$215,000Pending3 beds 2 baths1,449 sq. ft.67 S Doan Avenue, Painesville, OH 44077
MLS# 5143976Listed by: RE/MAX RESULTS

