762 Mentor Avenue #48, Painesville, OH 44077
Local realty services provided by:Better Homes and Gardens Real Estate Central
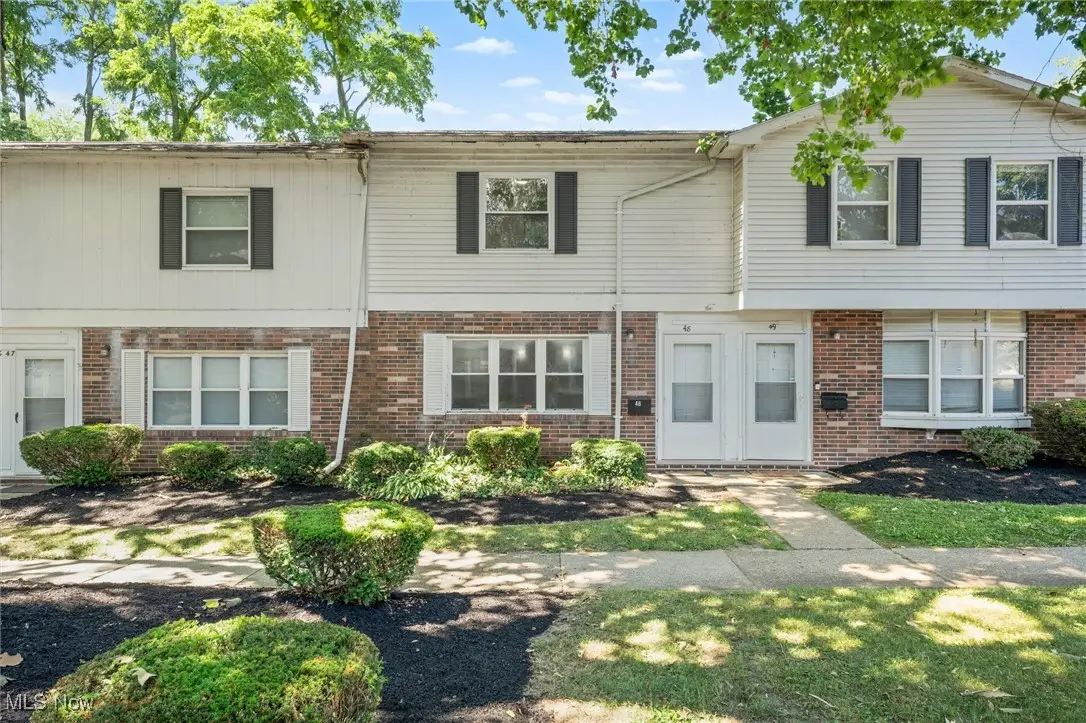
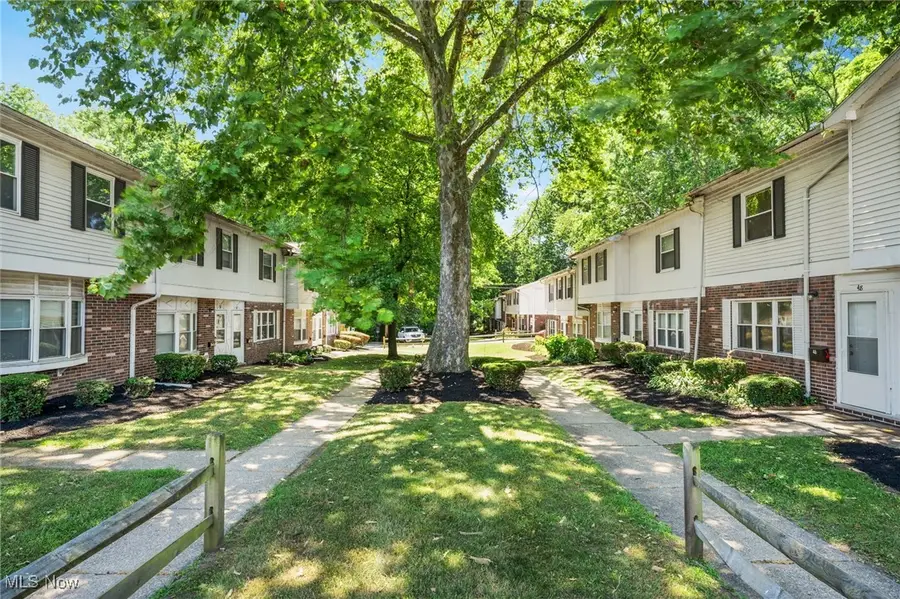
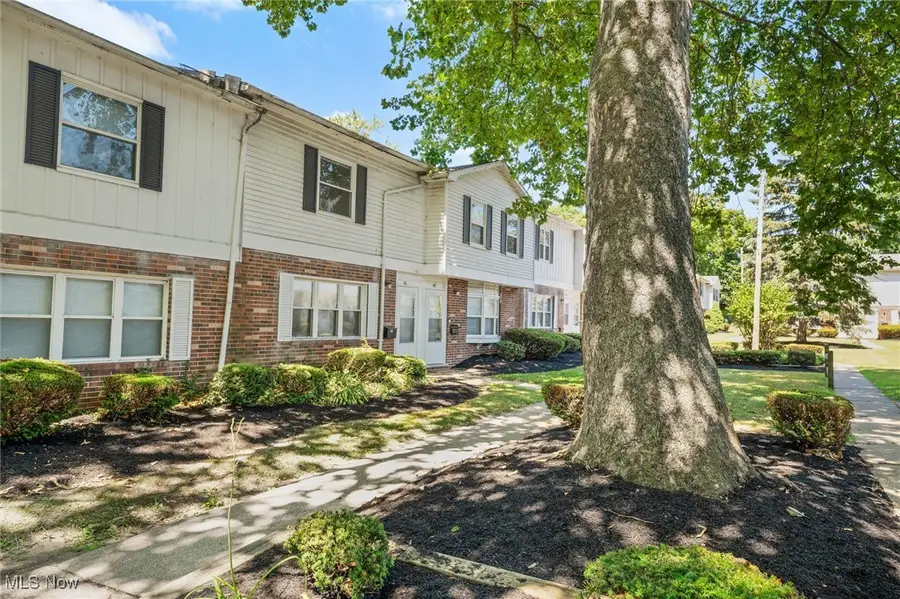
Listed by:briana r yost
Office:berkshire hathaway homeservices stouffer realty
MLS#:5141142
Source:OH_NORMLS
Price summary
- Price:$124,500
- Price per sq. ft.:$121.35
- Monthly HOA dues:$216
About this home
Welcome home to this beautifully renovated condo located in the peaceful community of Westwood Village. Enjoy a stroll through the serene courtyard with verdant landscaping as you make your way to the front door. Upon entering the home, you are welcomed by natural sunlight beaming through the new windows throughout. The expansive living room/dining area is open to the fully renovated kitchen with new kitchen appliances (2023/2025). Completing the first floor are the renovated powder room and laundry/utility room with new washer and dryer (2025), furnace, and HWT, both of which were updated in 2023. From the laundry room, you can access your private, fully fenced-in back patio, which also houses a new A/C (2023); you can also access the grassy area behind the unit through the fence's gate. On the second floor are two large bedrooms, both with massive closets and one with a new fan light and double closets with built-in shelving. Completing the second floor is a fully renovated bathroom with a pulldown faucet. This home is only minutes from several parks, amenities, entertainment, shopping, and highway access. Plus, leasing is allowed with great rental potential! Schedule your showing today!
Contact an agent
Home facts
- Year built:1974
- Listing Id #:5141142
- Added:26 day(s) ago
- Updated:August 15, 2025 at 07:13 AM
Rooms and interior
- Bedrooms:2
- Total bathrooms:2
- Full bathrooms:1
- Half bathrooms:1
- Living area:1,026 sq. ft.
Heating and cooling
- Cooling:Central Air
- Heating:Forced Air, Gas
Structure and exterior
- Roof:Asphalt, Fiberglass
- Year built:1974
- Building area:1,026 sq. ft.
Utilities
- Water:Public
- Sewer:Public Sewer
Finances and disclosures
- Price:$124,500
- Price per sq. ft.:$121.35
- Tax amount:$974 (2024)
New listings near 762 Mentor Avenue #48
- New
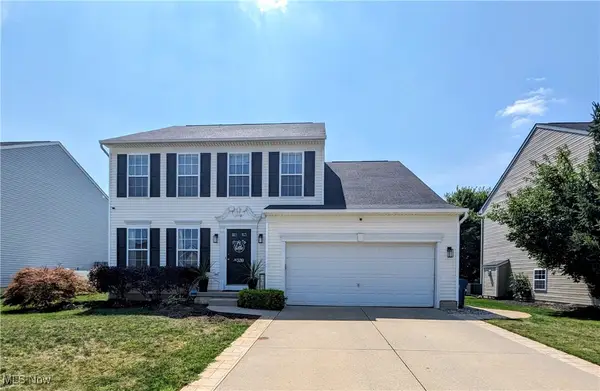 $350,000Active4 beds 3 baths2,268 sq. ft.
$350,000Active4 beds 3 baths2,268 sq. ft.530 Walker Lane, Painesville, OH 44077
MLS# 5147372Listed by: HOMESMART REAL ESTATE MOMENTUM LLC - New
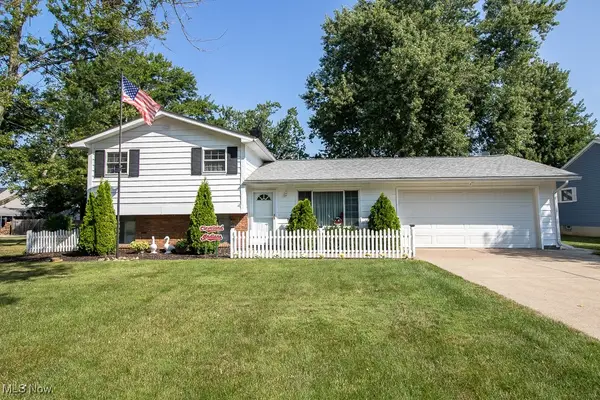 $269,900Active3 beds 2 baths2,042 sq. ft.
$269,900Active3 beds 2 baths2,042 sq. ft.74 Tuckmere Drive, Painesville, OH 44077
MLS# 5147765Listed by: HOMESMART REAL ESTATE MOMENTUM LLC - New
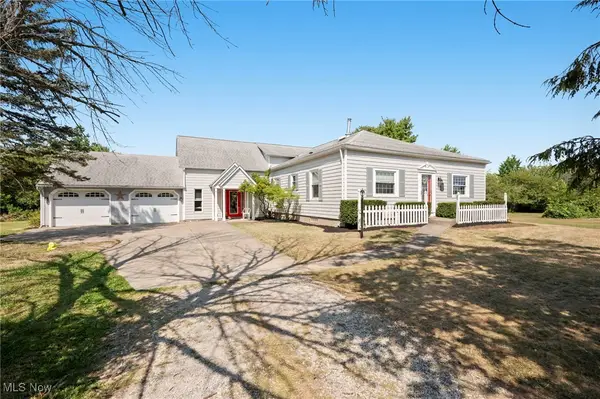 $339,900Active3 beds 3 baths2,638 sq. ft.
$339,900Active3 beds 3 baths2,638 sq. ft.7590 Brakeman Road, Painesville, OH 44077
MLS# 5146136Listed by: ENGEL & VLKERS DISTINCT - Open Sat, 11am to 1pmNew
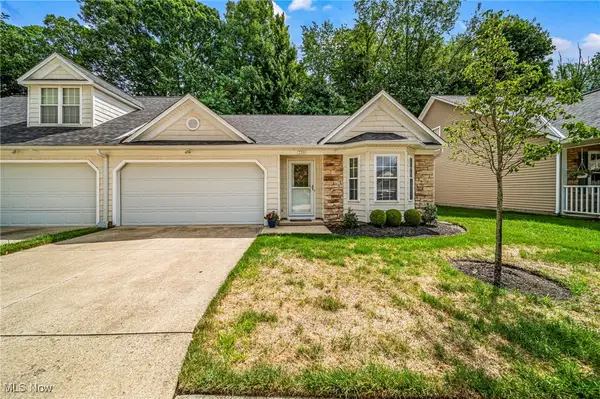 $249,900Active2 beds 2 baths
$249,900Active2 beds 2 baths733 Rivers Edge Lane, Painesville, OH 44077
MLS# 5148162Listed by: RE/MAX RESULTS - New
 $279,999Active4 beds 3 baths1,944 sq. ft.
$279,999Active4 beds 3 baths1,944 sq. ft.583 Trailwood Drive, Painesville, OH 44077
MLS# 5147161Listed by: PLATINUM REAL ESTATE - Open Sat, 1 to 3pmNew
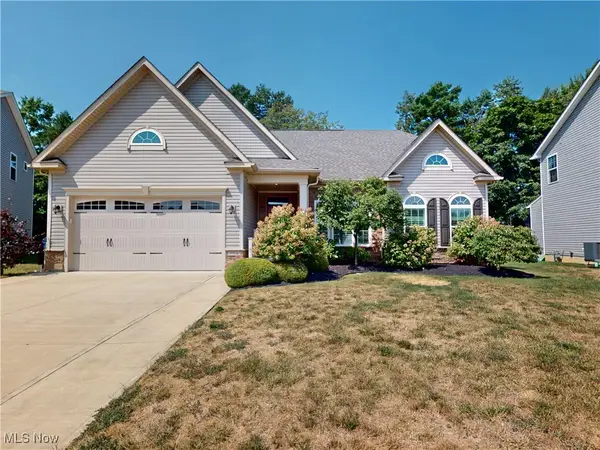 $475,000Active3 beds 2 baths1,712 sq. ft.
$475,000Active3 beds 2 baths1,712 sq. ft.1964 Torrey Park Trail, Painesville, OH 44077
MLS# 5148057Listed by: MCDOWELL HOMES REAL ESTATE SERVICES 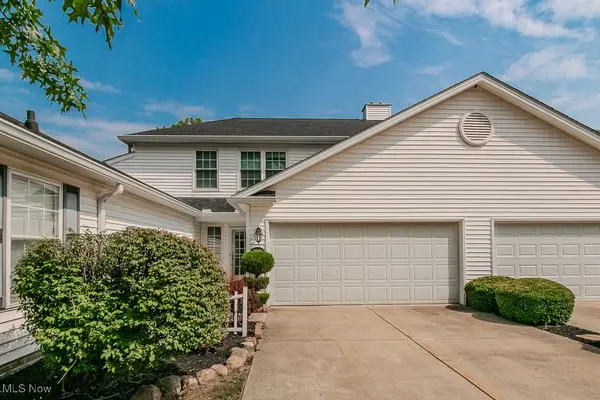 $244,900Pending2 beds 3 baths1,900 sq. ft.
$244,900Pending2 beds 3 baths1,900 sq. ft.1865 Marsh Lane, Painesville, OH 44077
MLS# 5146409Listed by: KELLER WILLIAMS GREATER CLEVELAND NORTHEAST- New
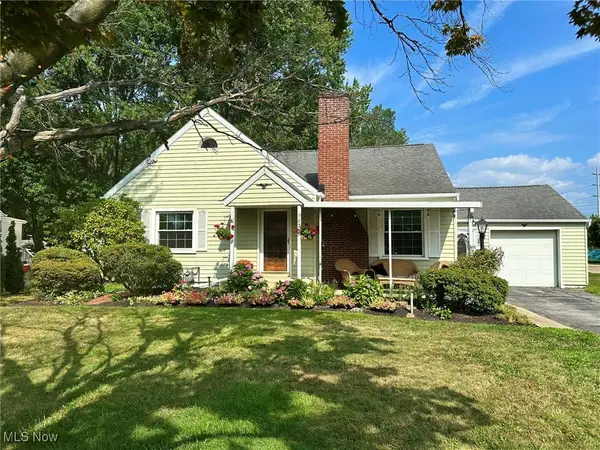 $245,000Active3 beds 2 baths2,581 sq. ft.
$245,000Active3 beds 2 baths2,581 sq. ft.762 Skinner Avenue, Painesville, OH 44077
MLS# 5147451Listed by: PLATINUM REAL ESTATE 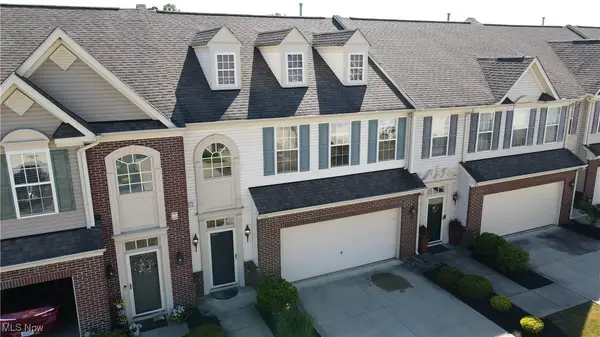 $220,000Pending3 beds 3 baths1,746 sq. ft.
$220,000Pending3 beds 3 baths1,746 sq. ft.958 Tradewinds Cove, Painesville, OH 44077
MLS# 5142877Listed by: CENTURY 21 HOMESTAR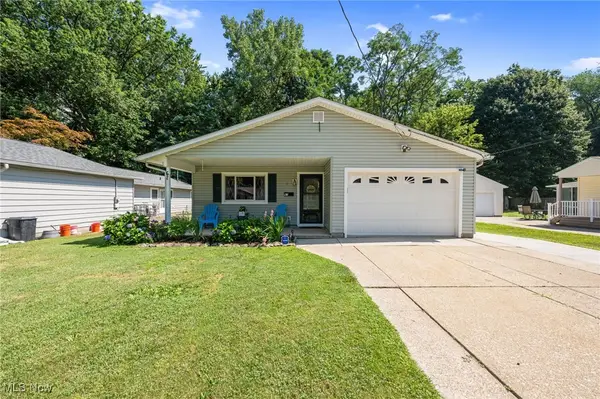 $215,000Pending3 beds 2 baths1,449 sq. ft.
$215,000Pending3 beds 2 baths1,449 sq. ft.67 S Doan Avenue, Painesville, OH 44077
MLS# 5143976Listed by: RE/MAX RESULTS

