956 Lake Terrace Drive, Painesville, OH 44077
Local realty services provided by:Better Homes and Gardens Real Estate Central
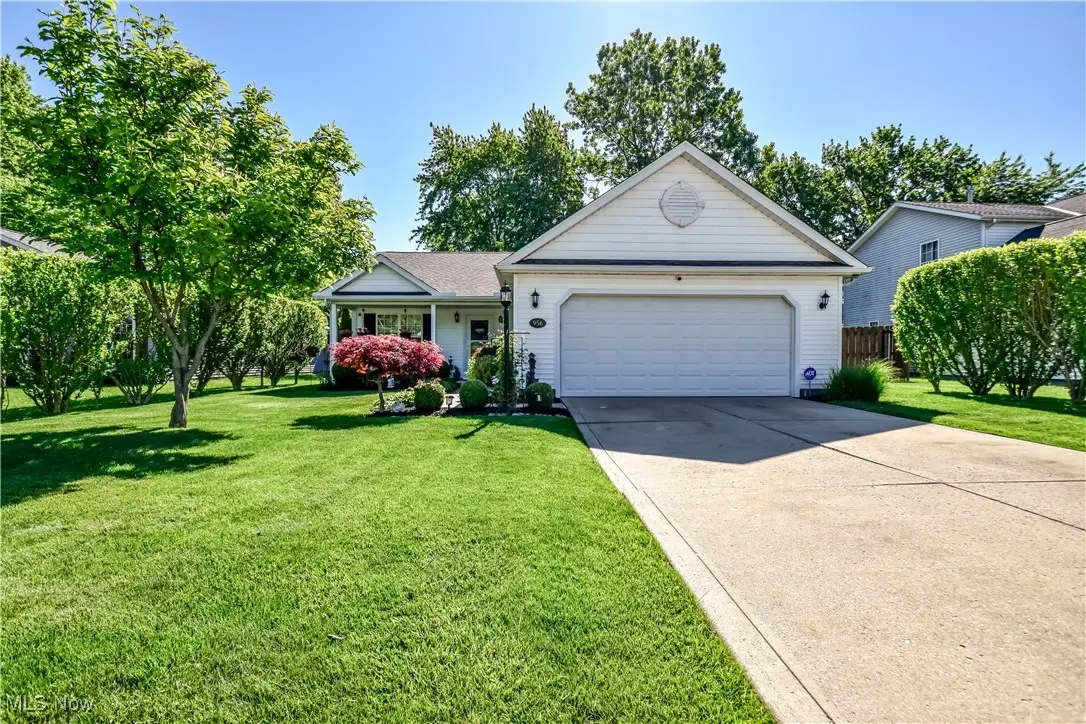
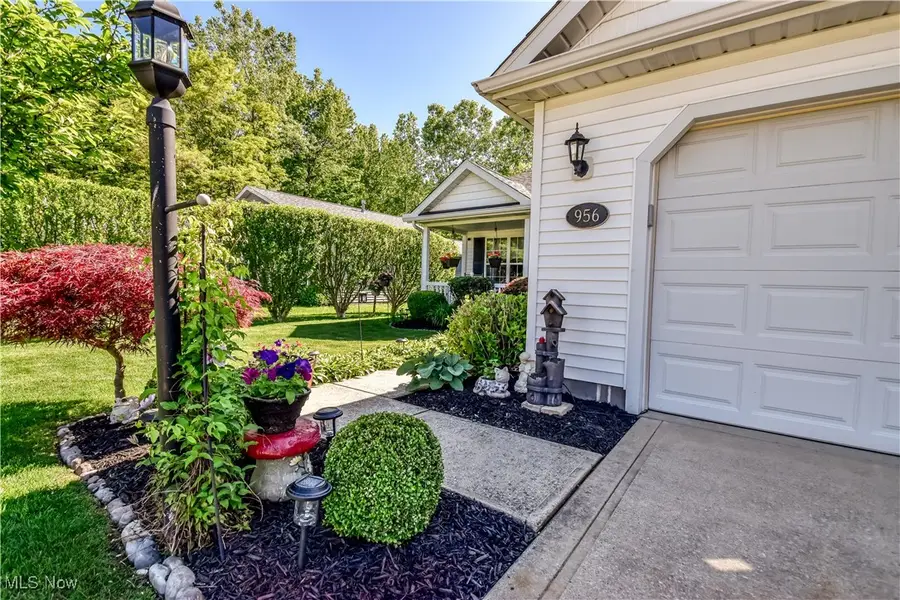
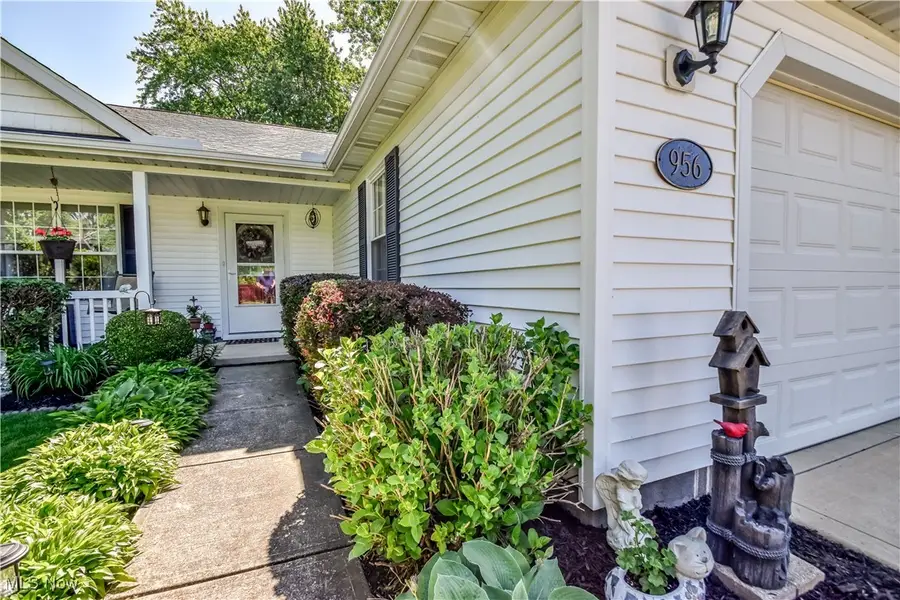
Listed by:greg marlowe
Office:keller williams greater cleveland northeast
MLS#:5128708
Source:OH_NORMLS
Price summary
- Price:$269,000
- Price per sq. ft.:$168.97
About this home
Welcome to this beautifully maintained ranch, perfectly situated on a peaceful cul-de-sac with glimpses of Lake Erie right from your front yard.
Step inside and discover a spacious living room that effortlessly transitions into the recently updated eat-in kitchen and breakfast area/family room. The kitchen features durable Lifeproof flooring and elegant granite countertops, making it a true centerpiece.
The home's layout provides comfortable living, including a large primary bedroom with its own private en-suite bathroom. Two additional bedrooms are well-sized and share an updated full bath offering modern ceramic tile and more. For everyday convenience, the laundry room is easily accessible and connects directly to the attached two-car garage.
From the breakfast area/family room, step out to a meticulously cared-for, fully-fenced backyard. Enjoy relaxing on the front porch or the back patio, surrounded by attractive landscaping, including various garden beds.
Pride of ownership is evident throughout this home. You'll find most major mechanicals have been updated including a roof that's just eight months old plus newer paint in the bedrooms, bathrooms, and kitchen. This property offers not just comfort, but also peace of mind. Its prime location near Route 2 and Painesville Township Park ensures easy commutes and access to outdoor activities. This is a home where you can truly settle in and enjoy.
Contact an agent
Home facts
- Year built:2004
- Listing Id #:5128708
- Added:5 day(s) ago
- Updated:August 15, 2025 at 07:13 AM
Rooms and interior
- Bedrooms:3
- Total bathrooms:2
- Full bathrooms:2
- Living area:1,592 sq. ft.
Heating and cooling
- Cooling:Central Air
- Heating:Forced Air, Gas
Structure and exterior
- Roof:Asphalt, Fiberglass
- Year built:2004
- Building area:1,592 sq. ft.
- Lot area:0.18 Acres
Utilities
- Water:Public
- Sewer:Public Sewer
Finances and disclosures
- Price:$269,000
- Price per sq. ft.:$168.97
- Tax amount:$3,941 (2024)
New listings near 956 Lake Terrace Drive
- New
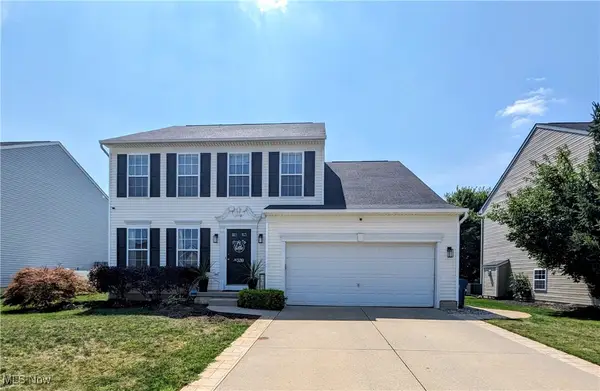 $350,000Active4 beds 3 baths2,268 sq. ft.
$350,000Active4 beds 3 baths2,268 sq. ft.530 Walker Lane, Painesville, OH 44077
MLS# 5147372Listed by: HOMESMART REAL ESTATE MOMENTUM LLC - New
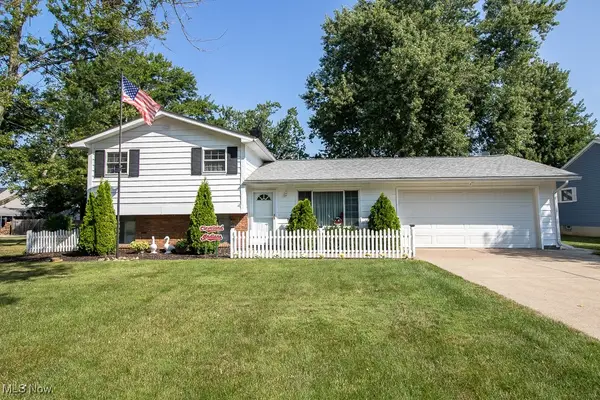 $269,900Active3 beds 2 baths2,042 sq. ft.
$269,900Active3 beds 2 baths2,042 sq. ft.74 Tuckmere Drive, Painesville, OH 44077
MLS# 5147765Listed by: HOMESMART REAL ESTATE MOMENTUM LLC - New
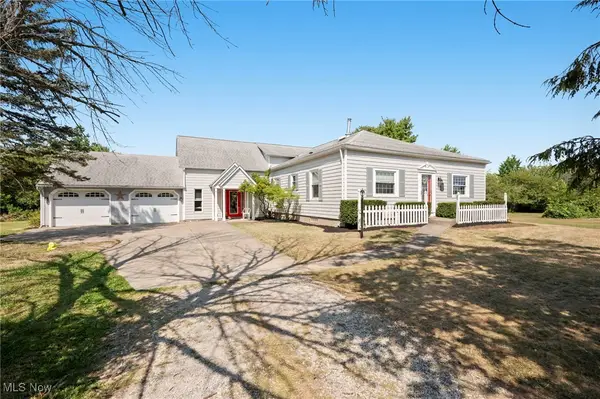 $339,900Active3 beds 3 baths2,638 sq. ft.
$339,900Active3 beds 3 baths2,638 sq. ft.7590 Brakeman Road, Painesville, OH 44077
MLS# 5146136Listed by: ENGEL & VLKERS DISTINCT - Open Sat, 11am to 1pmNew
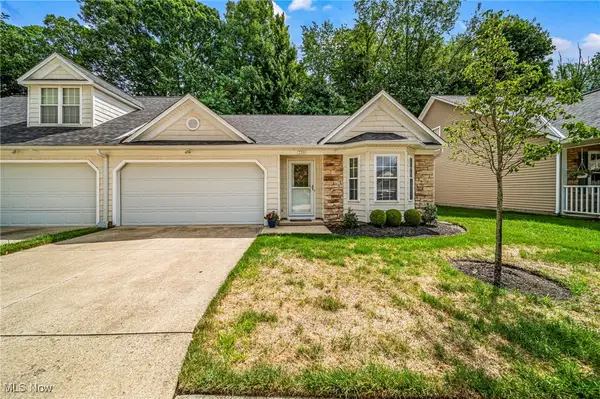 $249,900Active2 beds 2 baths
$249,900Active2 beds 2 baths733 Rivers Edge Lane, Painesville, OH 44077
MLS# 5148162Listed by: RE/MAX RESULTS - New
 $279,999Active4 beds 3 baths1,944 sq. ft.
$279,999Active4 beds 3 baths1,944 sq. ft.583 Trailwood Drive, Painesville, OH 44077
MLS# 5147161Listed by: PLATINUM REAL ESTATE - Open Sat, 1 to 3pmNew
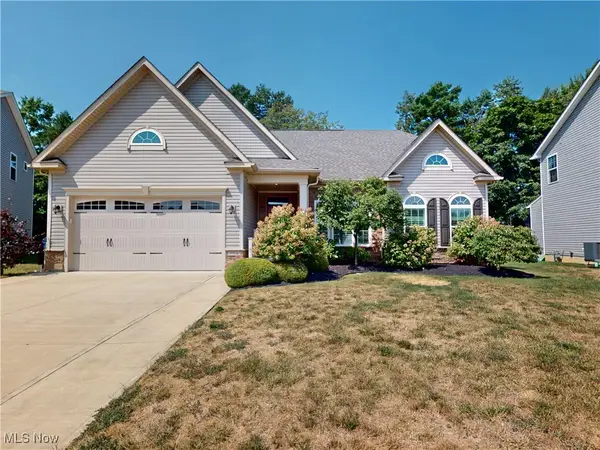 $475,000Active3 beds 2 baths1,712 sq. ft.
$475,000Active3 beds 2 baths1,712 sq. ft.1964 Torrey Park Trail, Painesville, OH 44077
MLS# 5148057Listed by: MCDOWELL HOMES REAL ESTATE SERVICES 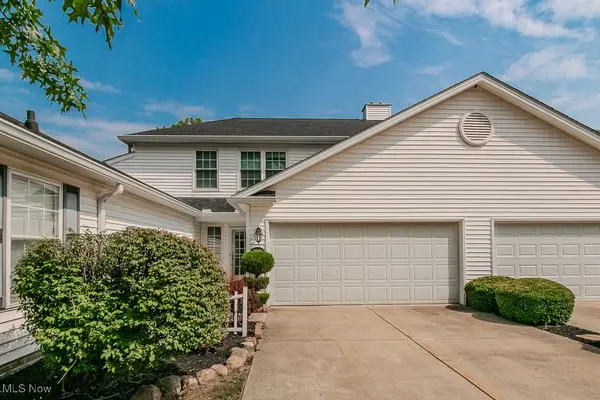 $244,900Pending2 beds 3 baths1,900 sq. ft.
$244,900Pending2 beds 3 baths1,900 sq. ft.1865 Marsh Lane, Painesville, OH 44077
MLS# 5146409Listed by: KELLER WILLIAMS GREATER CLEVELAND NORTHEAST- New
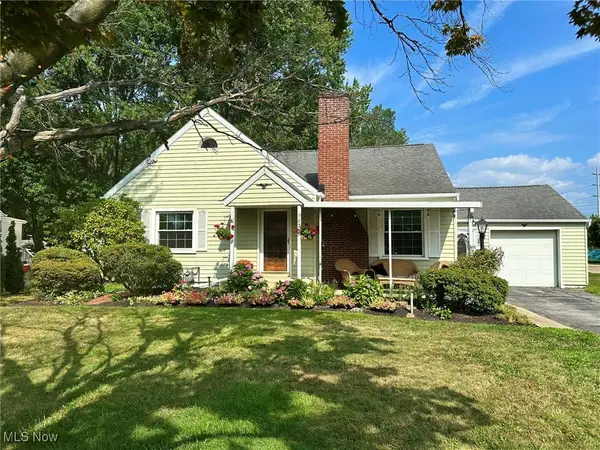 $245,000Active3 beds 2 baths2,581 sq. ft.
$245,000Active3 beds 2 baths2,581 sq. ft.762 Skinner Avenue, Painesville, OH 44077
MLS# 5147451Listed by: PLATINUM REAL ESTATE 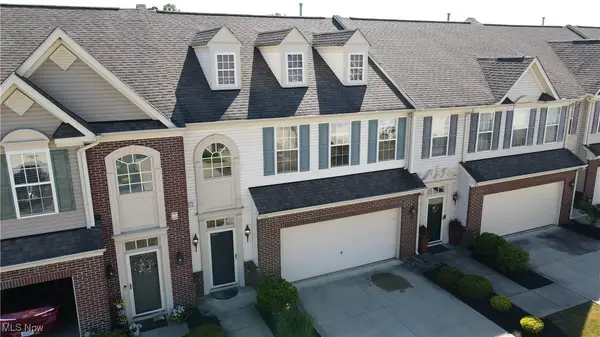 $220,000Pending3 beds 3 baths1,746 sq. ft.
$220,000Pending3 beds 3 baths1,746 sq. ft.958 Tradewinds Cove, Painesville, OH 44077
MLS# 5142877Listed by: CENTURY 21 HOMESTAR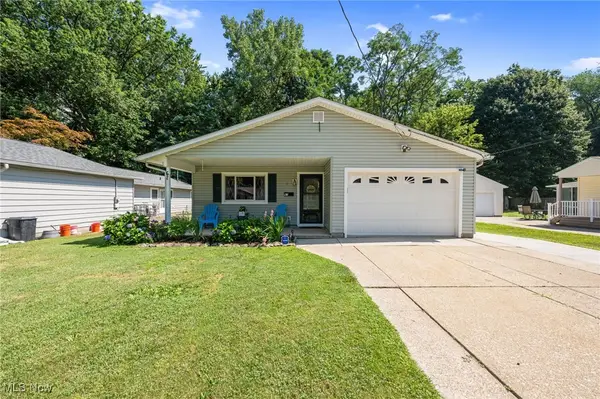 $215,000Pending3 beds 2 baths1,449 sq. ft.
$215,000Pending3 beds 2 baths1,449 sq. ft.67 S Doan Avenue, Painesville, OH 44077
MLS# 5143976Listed by: RE/MAX RESULTS

