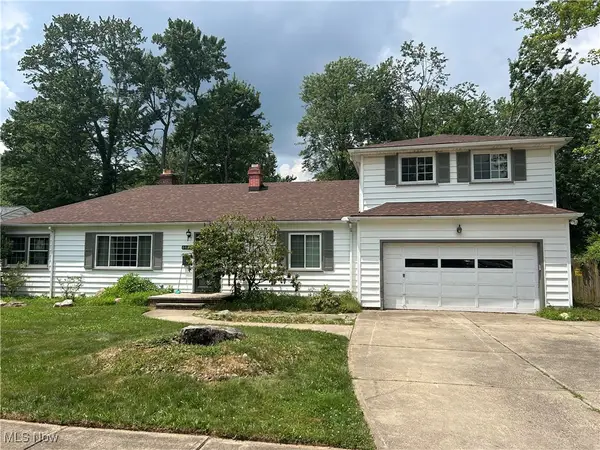6469 Alexandria Drive, Parma Heights, OH 44130
Local realty services provided by:Better Homes and Gardens Real Estate Central
6469 Alexandria Drive,Parma Heights, OH 44130
$249,000
- 3 Beds
- 3 Baths
- 1,858 sq. ft.
- Single family
- Pending
Listed by:brian salem
Office:exp realty, llc.
MLS#:5155997
Source:OH_NORMLS
Price summary
- Price:$249,000
- Price per sq. ft.:$134.02
About this home
Welcome to this well cared for all brick ranch in Parma Heights offering 3 bedrooms, 2.5 bathrooms, and over 1300 sq ft of comfortable living space plus a finished basement. Ideally situated near shopping, dining, parks, and major highways, this home offers everyday convenience and an easy lifestyle. Step inside to a bright and inviting family room with a large picture window that fills the space with natural light. The kitchen features ample cabinetry and all appliances are included. Enjoy casual meals in the breakfast nook or gather in the larger dining room for family dinners or entertaining. All bedrooms are generously sized with plenty of closet space. The main bathroom and half bathroom complete the main level. The basement offers even more flexibility with a rec room, glass block windows for natural light, a full bathroom, a workshop with extra cabinetry, and a laundry area with utility sink. Outside, the paver patio provides the perfect spot for seating and grilling, complete with an awning for added comfort. In the rear of the fenced in backyard, there is a 2.5 car garage and another patio for more outdoor enjoyment. This move-in ready home offers neutral décor, solid updates, and a fantastic location close to everything Parma Heights has to offer. Come see today!
Contact an agent
Home facts
- Year built:1962
- Listing ID #:5155997
- Added:19 day(s) ago
- Updated:October 01, 2025 at 07:18 AM
Rooms and interior
- Bedrooms:3
- Total bathrooms:3
- Full bathrooms:2
- Half bathrooms:1
- Living area:1,858 sq. ft.
Heating and cooling
- Cooling:Central Air
- Heating:Forced Air, Gas
Structure and exterior
- Roof:Asphalt, Fiberglass
- Year built:1962
- Building area:1,858 sq. ft.
- Lot area:0.18 Acres
Utilities
- Water:Public
- Sewer:Public Sewer
Finances and disclosures
- Price:$249,000
- Price per sq. ft.:$134.02
- Tax amount:$4,284 (2024)
New listings near 6469 Alexandria Drive
- New
 $249,999Active3 beds 2 baths2,128 sq. ft.
$249,999Active3 beds 2 baths2,128 sq. ft.11770 Barrington Boulevard, Parma Heights, OH 44130
MLS# 5160425Listed by: KELLER WILLIAMS ELEVATE - New
 $310,000Active3 beds 2 baths2,020 sq. ft.
$310,000Active3 beds 2 baths2,020 sq. ft.6996 Greenbriar Drive, Parma Heights, OH 44130
MLS# 5158112Listed by: BERKSHIRE HATHAWAY HOMESERVICES PROFESSIONAL REALTY  $175,500Pending2 beds 1 baths822 sq. ft.
$175,500Pending2 beds 1 baths822 sq. ft.11043 Meadowbrook Drive, Parma Heights, OH 44130
MLS# 5158496Listed by: COLDWELL BANKER SCHMIDT REALTY $229,900Pending3 beds 3 baths1,636 sq. ft.
$229,900Pending3 beds 3 baths1,636 sq. ft.6697 Parma Park Boulevard, Parma Heights, OH 44130
MLS# 5159233Listed by: M. C. REAL ESTATE- New
 $299,900Active3 beds 3 baths1,843 sq. ft.
$299,900Active3 beds 3 baths1,843 sq. ft.5845 Lotusdale Drive, Parma Heights, OH 44130
MLS# 5158980Listed by: CENTURY 21 DEPIERO & ASSOCIATES, INC.  $104,900Active2 beds 1 baths883 sq. ft.
$104,900Active2 beds 1 baths883 sq. ft.6359 Old York Road, Parma Heights, OH 44130
MLS# 5158373Listed by: RE/MAX ABOVE & BEYOND- Open Sat, 12:30 to 2pm
 $279,900Active3 beds 2 baths2,318 sq. ft.
$279,900Active3 beds 2 baths2,318 sq. ft.10761 Blossom Avenue, Parma Heights, OH 44130
MLS# 5158279Listed by: KELLER WILLIAMS CITYWIDE  $219,000Pending3 beds 1 baths1,980 sq. ft.
$219,000Pending3 beds 1 baths1,980 sq. ft.6767 Greenleaf Avenue, Parma Heights, OH 44130
MLS# 5155181Listed by: CENTURY 21 HOMESTAR $240,000Pending5 beds 3 baths2,495 sq. ft.
$240,000Pending5 beds 3 baths2,495 sq. ft.6406 Fernhurst Avenue, Parma Heights, OH 44130
MLS# 5155512Listed by: HOMESMART REAL ESTATE MOMENTUM LLC
