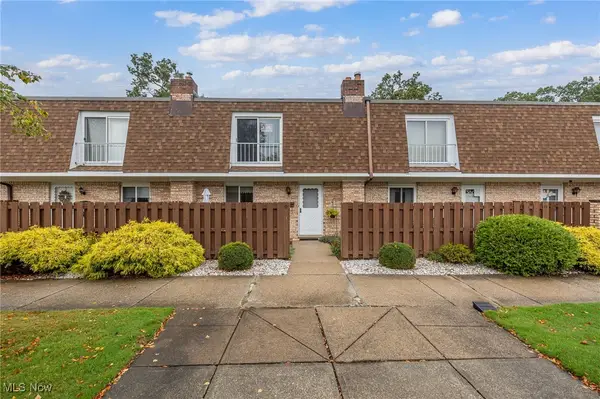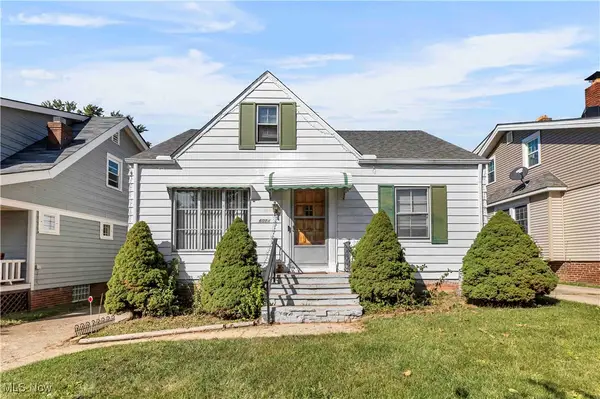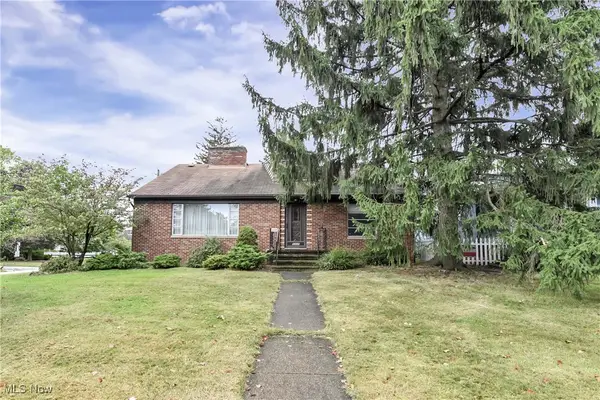1417 Roanoke Drive, Parma, OH 44134
Local realty services provided by:Better Homes and Gardens Real Estate Central
Listed by:jennifer adkins
Office:keller williams chervenic rlty
MLS#:5157512
Source:OH_NORMLS
Price summary
- Price:$275,000
- Price per sq. ft.:$116.92
About this home
Welcome Home to this meticulously maintained 3-bedroom, 2.5 bath charming brick ranch situated on a quiet dead-end street in Parma within walking distance to West Creek Reservation. Upon entering the home you are greeted with a large foyer, double coat closet, and new laminate wood flooring (2025) that leads into the bright and open kitchen. The kitchen features stainless steel appliances, stainless steel range hood (2023), newer custom skylight, tiled backsplash and T.V. with a wall mount. The dining room and living room carpet (green) include hardwood floors underneath. The updated modern full bathroom (2022) boasts Quartz countertop on new vanity, tub and shower w/multiple shower functions, tiled floor and walls, heated towel rack with control, and wall-mounted heater with control. The bedrooms feature beautiful hardwood floors. The family room/den provides additional living space for relaxing evenings. An updated half bathroom (2024) features an illuminated mirror with smart touch. Additionally, you will find the entrance to the sunroom off the family room/den and you are welcomed by a sliding Pella door that leads to the sunroom and views of the backyard and landscaping. The partially finished basement is the perfect space for entertaining, a home gym, a workshop, or another living area and includes plenty of storage space. The basement features a full bathroom with large jacuzzi tub, walk-in shower and wall-mounted heater with control. The plumbing was updated in 2015 and the electrical panel has 200-Amp service and a transfer switch kit for a generator. The outdoor shed provides more storage and features a solar panel that provides electricity and exhaust fan. Home includes an automatic temperature controlled exhaust fan system. Enjoy cookout's in the summer and entertain guests in the sunroom, or on the private patio in the backyard.
Contact an agent
Home facts
- Year built:1967
- Listing ID #:5157512
- Added:12 day(s) ago
- Updated:October 01, 2025 at 07:18 AM
Rooms and interior
- Bedrooms:3
- Total bathrooms:3
- Full bathrooms:2
- Half bathrooms:1
- Living area:2,352 sq. ft.
Heating and cooling
- Cooling:Central Air
- Heating:Forced Air, Gas
Structure and exterior
- Roof:Asphalt, Shingle
- Year built:1967
- Building area:2,352 sq. ft.
- Lot area:0.2 Acres
Utilities
- Water:Public
- Sewer:Public Sewer
Finances and disclosures
- Price:$275,000
- Price per sq. ft.:$116.92
- Tax amount:$4,008 (2024)
New listings near 1417 Roanoke Drive
- New
 $169,900Active3 beds 2 baths2,172 sq. ft.
$169,900Active3 beds 2 baths2,172 sq. ft.6474 State Road #I-10, Parma, OH 44134
MLS# 5150573Listed by: KELLER WILLIAMS ELEVATE - New
 $164,999Active3 beds 1 baths1,254 sq. ft.
$164,999Active3 beds 1 baths1,254 sq. ft.4311 Woodway Avenue, Cleveland, OH 44134
MLS# 5160780Listed by: EXP REALTY, LLC. - New
 $199,900Active3 beds 2 baths1,220 sq. ft.
$199,900Active3 beds 2 baths1,220 sq. ft.6014 Laverne Avenue, Parma, OH 44129
MLS# 5160786Listed by: EXP REALTY, LLC. - New
 $265,000Active3 beds 3 baths2,905 sq. ft.
$265,000Active3 beds 3 baths2,905 sq. ft.5717 Chestnut Drive, Parma, OH 44129
MLS# 5160423Listed by: EXP REALTY, LLC. - New
 $219,900Active4 beds 3 baths2,690 sq. ft.
$219,900Active4 beds 3 baths2,690 sq. ft.6111 Manchester Road, Parma, OH 44129
MLS# 5139961Listed by: KELLER WILLIAMS ELEVATE - New
 $124,900Active2 beds 2 baths1,420 sq. ft.
$124,900Active2 beds 2 baths1,420 sq. ft.6482 Concord Road, Parma, OH 44134
MLS# 5160137Listed by: CENTURY 21 CAROLYN RILEY RL. EST. SRVCS, INC. - New
 $299,900Active3 beds 2 baths1,360 sq. ft.
$299,900Active3 beds 2 baths1,360 sq. ft.8375 Royal Ridge Drive, Parma, OH 44129
MLS# 5160284Listed by: CENTURY 21 CAROLYN RILEY RL. EST. SRVCS, INC.  $179,900Pending3 beds 1 baths2,039 sq. ft.
$179,900Pending3 beds 1 baths2,039 sq. ft.2901 Wales Avenue, Parma, OH 44134
MLS# 5159976Listed by: RUSSELL REAL ESTATE SERVICES- New
 $249,900Active3 beds 2 baths1,662 sq. ft.
$249,900Active3 beds 2 baths1,662 sq. ft.9621 Elsmere Drive, Parma, OH 44130
MLS# 5159984Listed by: EXP REALTY, LLC. - New
 $289,900Active2 beds 2 baths1,422 sq. ft.
$289,900Active2 beds 2 baths1,422 sq. ft.5500 Peachtree S Lane, Parma, OH 44134
MLS# 5160067Listed by: DENNIS RATH HOME SELLERS LLC
