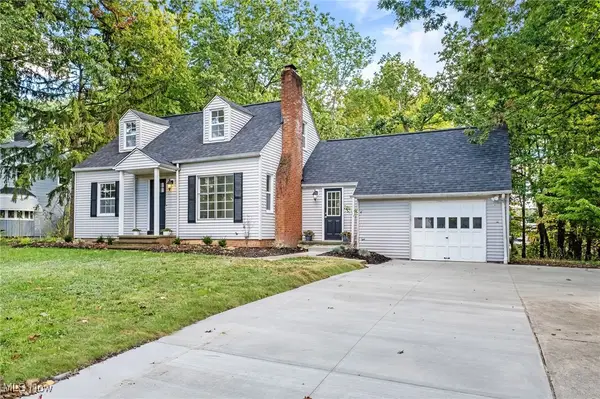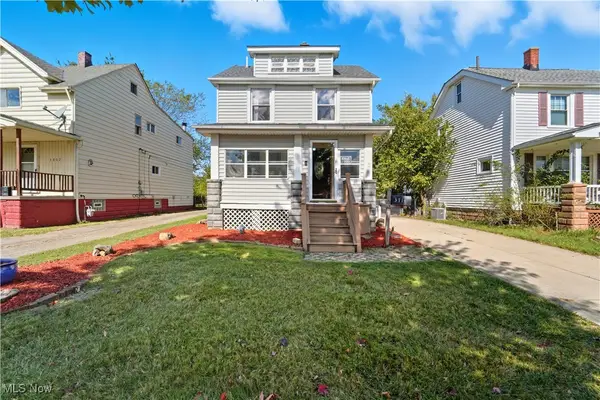2811 Dellwood Drive, Parma, OH 44134
Local realty services provided by:Better Homes and Gardens Real Estate Central
Upcoming open houses
- Sun, Oct 1201:00 pm - 03:00 pm
Listed by:anna lee rindskopf
Office:re/max crossroads properties
MLS#:5162835
Source:OH_NORMLS
Price summary
- Price:$189,900
- Price per sq. ft.:$183.66
About this home
Welcome to this well maintained three bedroom Parma ranch! A large and light filled living room opens into an amply sized dining area and classic kitchen with timeless appeal, loads of cabinet space, and plenty of counter workspace. Down the hall you'll find three nicely sized bedrooms, each with abundant closet space. A conveniently located full bath rounds out the first floor. Downstairs you'll find a finished basement area that offers plenty of space for play or entertaining. On the other side you'll find a large laundry area, workspace, and another full bath! Outside you'll find a large, covered patio off the kitchen - perfect for relaxing with family and friends. The large, fully fenced backyard provides plenty of space to enjoy. Two car garage and concrete driveway. Close to parks and shopping with easy highway access! Schedule your showing today and come see your new home!
Open House: Sunday, October 12 1-3pm.
Contact an agent
Home facts
- Year built:1956
- Listing ID #:5162835
- Added:2 day(s) ago
- Updated:October 11, 2025 at 03:44 PM
Rooms and interior
- Bedrooms:3
- Total bathrooms:2
- Full bathrooms:2
- Living area:1,034 sq. ft.
Heating and cooling
- Cooling:Central Air
- Heating:Forced Air, Gravity
Structure and exterior
- Roof:Asphalt
- Year built:1956
- Building area:1,034 sq. ft.
- Lot area:0.14 Acres
Utilities
- Water:Public
- Sewer:Public Sewer
Finances and disclosures
- Price:$189,900
- Price per sq. ft.:$183.66
- Tax amount:$3,281 (2024)
New listings near 2811 Dellwood Drive
- New
 $249,900Active3 beds 1 baths1,544 sq. ft.
$249,900Active3 beds 1 baths1,544 sq. ft.1716 Tuxedo Avenue, Parma, OH 44134
MLS# 5161839Listed by: REAL OF OHIO - New
 $325,000Active4 beds 3 baths2,850 sq. ft.
$325,000Active4 beds 3 baths2,850 sq. ft.5406-5408 Merkle Avenue, Parma, OH 44129
MLS# 5163704Listed by: MCDOWELL HOMES REAL ESTATE SERVICES - Open Sat, 12 to 2pmNew
 $180,000Active3 beds 2 baths1,884 sq. ft.
$180,000Active3 beds 2 baths1,884 sq. ft.3707 Freehold Avenue, Parma, OH 44134
MLS# 5163585Listed by: RUSSELL REAL ESTATE SERVICES - Open Sat, 12 to 2pmNew
 $309,900Active3 beds 3 baths2,210 sq. ft.
$309,900Active3 beds 3 baths2,210 sq. ft.6431 W Ridgewood Drive, Parma, OH 44129
MLS# 5160566Listed by: RE/MAX CROSSROADS PROPERTIES - Open Sun, 3 to 5pmNew
 $265,000Active3 beds 2 baths1,650 sq. ft.
$265,000Active3 beds 2 baths1,650 sq. ft.6274 Anita Drive, Parma, OH 44130
MLS# 5163232Listed by: EXP REALTY, LLC. - Open Sun, 10am to 12pmNew
 $189,000Active3 beds 2 baths988 sq. ft.
$189,000Active3 beds 2 baths988 sq. ft.3714 Russell Avenue, Parma, OH 44134
MLS# 5163444Listed by: CENTURY 21 HOMESTAR - Open Sat, 10:30am to 12pmNew
 $309,400Active3 beds 2 baths2,228 sq. ft.
$309,400Active3 beds 2 baths2,228 sq. ft.8584 Newcomb Drive, Parma, OH 44129
MLS# 5162710Listed by: RE/MAX ABOVE & BEYOND  $199,600Pending3 beds 2 baths2,262 sq. ft.
$199,600Pending3 beds 2 baths2,262 sq. ft.7517 Zona Lane, Parma, OH 44130
MLS# 5160139Listed by: LAWRENCE BLOND REAL ESTATE, INC.- New
 $329,000Active3 beds 2 baths2,692 sq. ft.
$329,000Active3 beds 2 baths2,692 sq. ft.2923 Brookview Boulevard, Parma, OH 44134
MLS# 5162821Listed by: RUSSELL REAL ESTATE SERVICES
