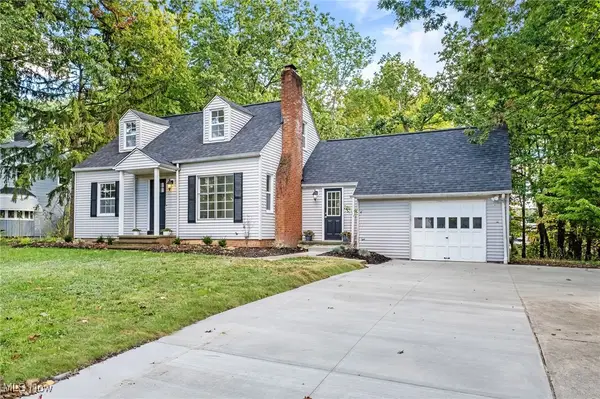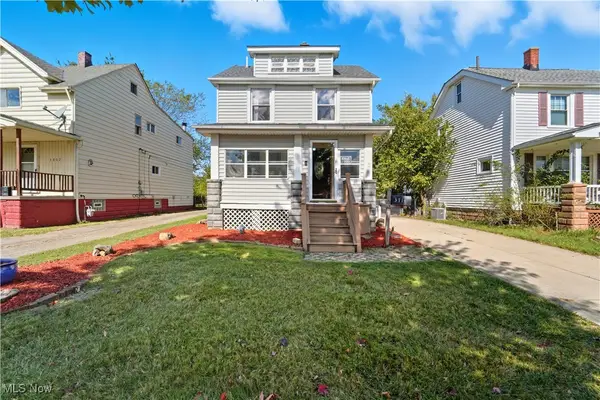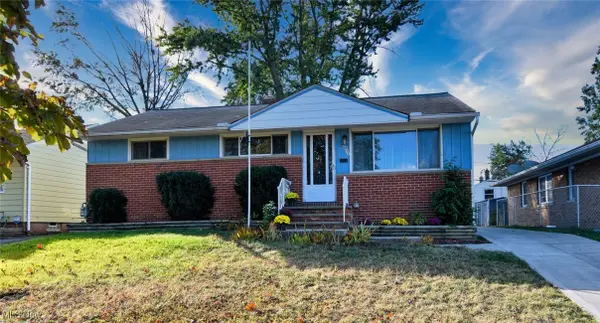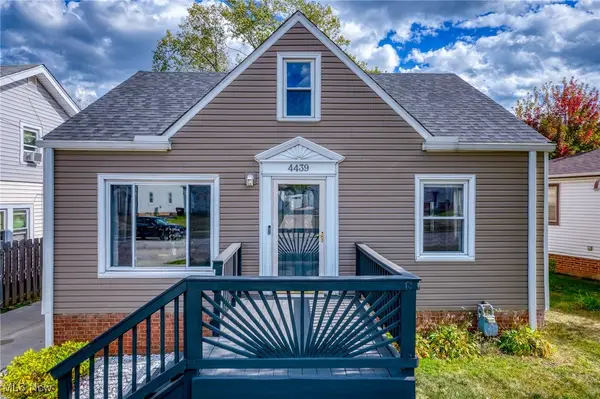8584 Newcomb Drive, Parma, OH 44129
Local realty services provided by:Better Homes and Gardens Real Estate Central
Upcoming open houses
- Sat, Oct 1110:30 am - 12:00 pm
Listed by:shellie m rockwell
Office:re/max above & beyond
MLS#:5162710
Source:OH_NORMLS
Price summary
- Price:$309,400
- Price per sq. ft.:$138.87
About this home
This beautiful, spacious home is situated on a picturesque, private lot with no rear neighbors in South Parma. Features include: Granite countertop, luxury vinyl tile and upgraded appliances in kitchen; main floor family room with wood burning fireplace; patio door leads to lovely large deck. Don't miss the enormous master bedroom (that can be converted back to 2 bedrooms if 4 bedrooms are necessary). The main bath has a convenient walk-in tiled shower and separate bathtub. The lower level features a third bedroom, convenient separate office space and a lower-level family room with access to the patio through a newer sliding glass door. Upgrades include: Roof 2025; HWT 2021; HVAC 2010; a plus all newer interior doors, newer carpets and flooring throughout, and some new light fixtures. The backyard is completely fenced and has many perennials and ornamental trees that creates a serene setting. Conveniently located near schools, churches and shopping, this home is waiting for you! Welcome Home!
Contact an agent
Home facts
- Year built:1976
- Listing ID #:5162710
- Added:1 day(s) ago
- Updated:October 10, 2025 at 02:17 PM
Rooms and interior
- Bedrooms:3
- Total bathrooms:2
- Full bathrooms:1
- Half bathrooms:1
- Living area:2,228 sq. ft.
Heating and cooling
- Cooling:Central Air
- Heating:Forced Air, Gas
Structure and exterior
- Roof:Asphalt, Fiberglass
- Year built:1976
- Building area:2,228 sq. ft.
- Lot area:0.2 Acres
Utilities
- Water:Public
- Sewer:Public Sewer
Finances and disclosures
- Price:$309,400
- Price per sq. ft.:$138.87
- Tax amount:$5,252 (2024)
New listings near 8584 Newcomb Drive
- Open Sat, 12 to 2pmNew
 $180,000Active3 beds 2 baths1,884 sq. ft.
$180,000Active3 beds 2 baths1,884 sq. ft.3707 Freehold Avenue, Parma, OH 44134
MLS# 5163585Listed by: RUSSELL REAL ESTATE SERVICES - Open Sat, 12 to 2pmNew
 $309,900Active3 beds 3 baths2,210 sq. ft.
$309,900Active3 beds 3 baths2,210 sq. ft.6431 W Ridgewood Drive, Parma, OH 44129
MLS# 5160566Listed by: RE/MAX CROSSROADS PROPERTIES - New
 $265,000Active3 beds 2 baths1,650 sq. ft.
$265,000Active3 beds 2 baths1,650 sq. ft.6274 Anita Drive, Parma, OH 44130
MLS# 5163232Listed by: EXP REALTY, LLC. - Open Sun, 10am to 12pmNew
 $189,000Active3 beds 2 baths988 sq. ft.
$189,000Active3 beds 2 baths988 sq. ft.3714 Russell Avenue, Parma, OH 44134
MLS# 5163444Listed by: CENTURY 21 HOMESTAR - New
 $199,600Active3 beds 2 baths2,262 sq. ft.
$199,600Active3 beds 2 baths2,262 sq. ft.7517 Zona Lane, Parma, OH 44130
MLS# 5160139Listed by: LAWRENCE BLOND REAL ESTATE, INC. - New
 $329,000Active3 beds 2 baths2,692 sq. ft.
$329,000Active3 beds 2 baths2,692 sq. ft.2923 Brookview Boulevard, Parma, OH 44134
MLS# 5162821Listed by: RUSSELL REAL ESTATE SERVICES - New
 $189,900Active3 beds 2 baths1,034 sq. ft.
$189,900Active3 beds 2 baths1,034 sq. ft.2811 Dellwood Drive, Parma, OH 44134
MLS# 5162835Listed by: RE/MAX CROSSROADS PROPERTIES - New
 $195,000Active3 beds 2 baths1,601 sq. ft.
$195,000Active3 beds 2 baths1,601 sq. ft.4439 Woodway Avenue, Parma, OH 44134
MLS# 5163279Listed by: MCDOWELL HOMES REAL ESTATE SERVICES  $159,900Pending4 beds 1 baths1,731 sq. ft.
$159,900Pending4 beds 1 baths1,731 sq. ft.5000 Torrington Avenue, Parma, OH 44134
MLS# 5163143Listed by: REAL ESTATE QUEST, INC.
