4440 Coral Gables Drive, Parma, OH 44134
Local realty services provided by:Better Homes and Gardens Real Estate Central
Listed by: mara k kaulins
Office: keller williams elevate
MLS#:5170352
Source:OH_NORMLS
Price summary
- Price:$279,900
- Price per sq. ft.:$104.09
About this home
Step inside this sprawling 3 bedroom, 3 full bath ranch with enclosed sunroom and partially finished basement in Parma! This home has a spacious, open layout and inviting flow. The kitchen features granite countertops, a large center island, and a skylight that fills the space with natural light. The living room offers a stunning newer picture window, and is adjacent to the dining room. The large family room opens to a gorgeous enclosed heated sunroom surrounded by windows - perfect for enjoying sunshine and views year-round. All three bedrooms feature hardwood floors, including the primary suite complete with its own private bath and walk-in shower. The partially finished basement adds even more living space with a bonus room ideal for a home office, workout area, or guest space, plus a separate laundry room. Washer and dryer stay! Outside, enjoy a large backyard with plenty of room to relax or entertain, plus a storage shed for all your outdoor essentials. The home also includes an attached 2-car garage for added convenience. Don't miss your chance to own this original owner home - first time on the market!
Contact an agent
Home facts
- Year built:1984
- Listing ID #:5170352
- Added:7 day(s) ago
- Updated:November 15, 2025 at 08:45 AM
Rooms and interior
- Bedrooms:3
- Total bathrooms:3
- Full bathrooms:3
- Living area:2,689 sq. ft.
Heating and cooling
- Cooling:Central Air
- Heating:Forced Air
Structure and exterior
- Roof:Asphalt, Fiberglass
- Year built:1984
- Building area:2,689 sq. ft.
- Lot area:0.29 Acres
Utilities
- Water:Public
- Sewer:Public Sewer
Finances and disclosures
- Price:$279,900
- Price per sq. ft.:$104.09
- Tax amount:$5,198 (2024)
New listings near 4440 Coral Gables Drive
- New
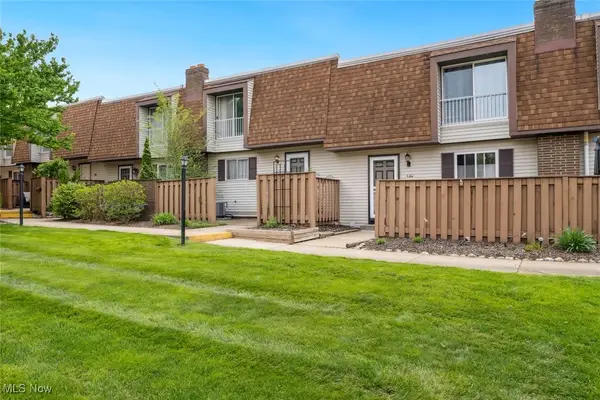 $159,900Active3 beds 2 baths2,156 sq. ft.
$159,900Active3 beds 2 baths2,156 sq. ft.6468 State Road #L11, Parma, OH 44134
MLS# 5171976Listed by: KELLER WILLIAMS CITYWIDE - New
 $195,000Active3 beds 1 baths1,100 sq. ft.
$195,000Active3 beds 1 baths1,100 sq. ft.2810 Grantwood Drive, Parma, OH 44134
MLS# 5172091Listed by: RUSSELL REAL ESTATE SERVICES - New
 $259,900Active3 beds 2 baths1,867 sq. ft.
$259,900Active3 beds 2 baths1,867 sq. ft.2205 Keystone Road, Parma, OH 44134
MLS# 5172172Listed by: COLDWELL BANKER SCHMIDT REALTY - Open Sat, 12 to 2pmNew
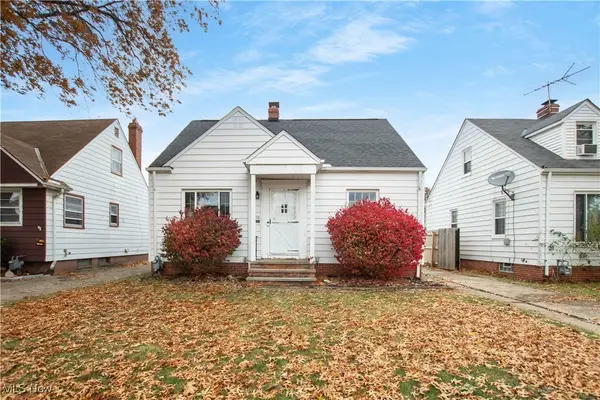 $209,000Active3 beds 1 baths1,092 sq. ft.
$209,000Active3 beds 1 baths1,092 sq. ft.5906 Westlake Avenue, Parma, OH 44129
MLS# 5171777Listed by: REDFIN REAL ESTATE CORPORATION - New
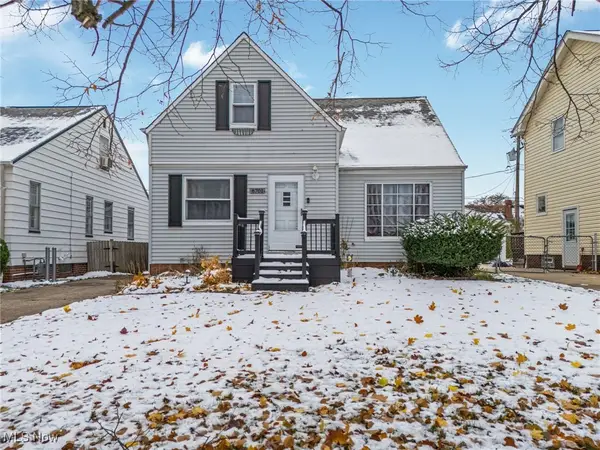 $230,000Active3 beds 1 baths1,578 sq. ft.
$230,000Active3 beds 1 baths1,578 sq. ft.6701 Pelham Drive, Parma, OH 44129
MLS# 5171134Listed by: KELLER WILLIAMS LIVING - New
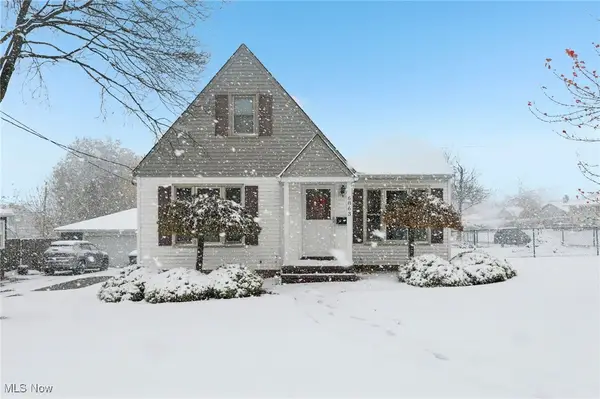 $218,000Active3 beds 2 baths
$218,000Active3 beds 2 baths6863 State Road, Parma, OH 44134
MLS# 5171708Listed by: REDFIN REAL ESTATE CORPORATION - New
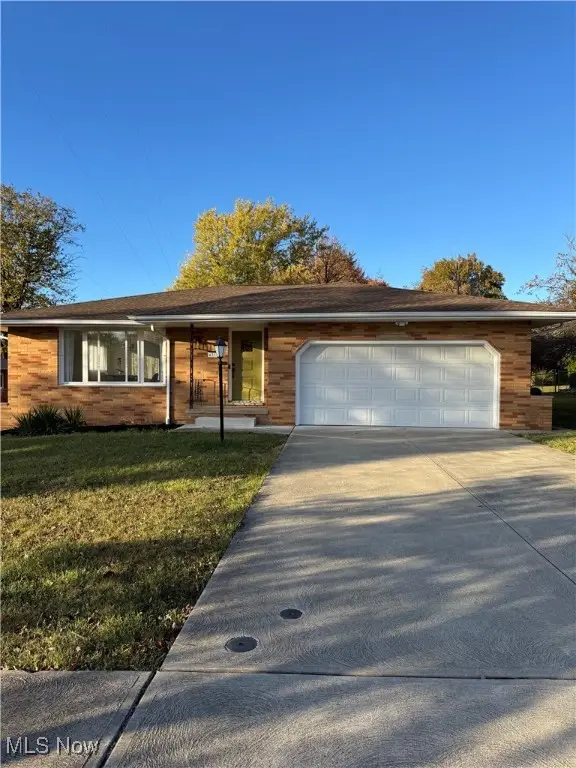 $345,000Active3 beds 3 baths2,896 sq. ft.
$345,000Active3 beds 3 baths2,896 sq. ft.4314 Stary Drive, Parma, OH 44134
MLS# 5172053Listed by: KELLER WILLIAMS ELEVATE - New
 $199,900Active3 beds 2 baths1,744 sq. ft.
$199,900Active3 beds 2 baths1,744 sq. ft.4431 Albertly Avenue, Parma, OH 44134
MLS# 5170204Listed by: RE/MAX CROSSROADS PROPERTIES - New
 $305,000Active5 beds 3 baths2,337 sq. ft.
$305,000Active5 beds 3 baths2,337 sq. ft.2207 Oaklawn Drive, Parma, OH 44134
MLS# 5171231Listed by: RE/MAX TRADITIONS - Open Sat, 11am to 1pmNew
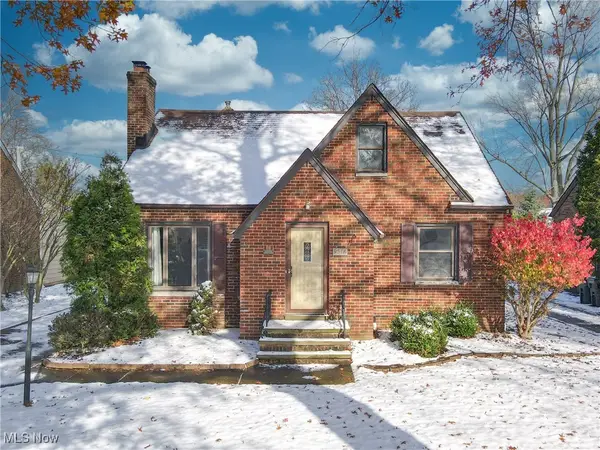 $250,000Active3 beds 2 baths1,825 sq. ft.
$250,000Active3 beds 2 baths1,825 sq. ft.9516 Elsmere Drive, Parma, OH 44130
MLS# 5171678Listed by: EXP REALTY, LLC.
