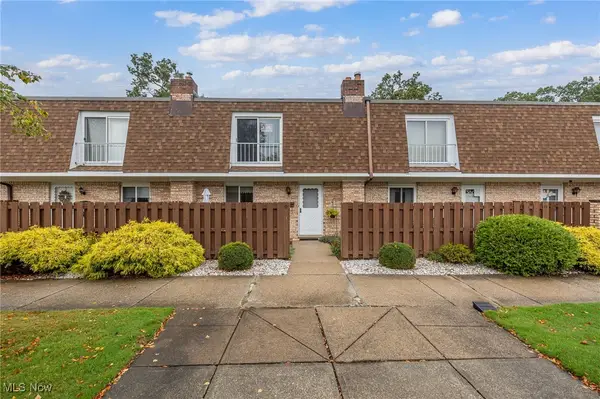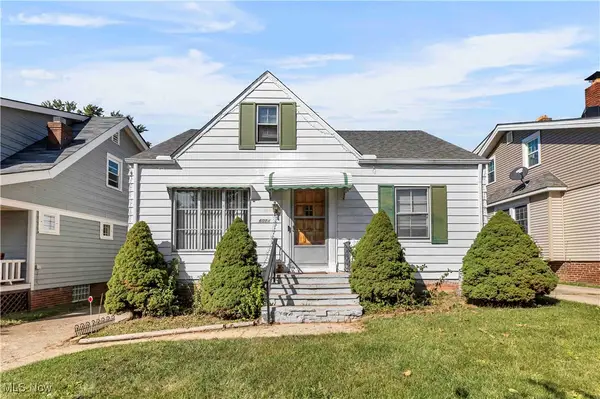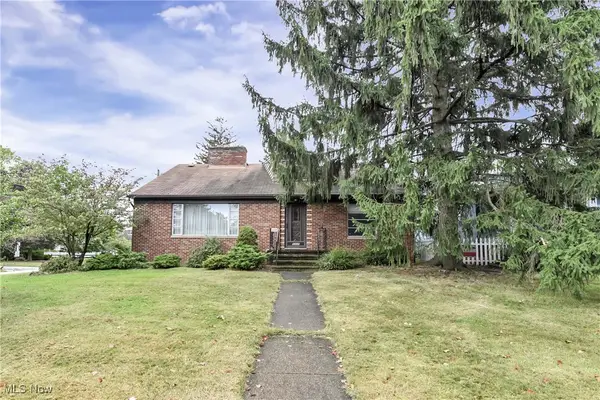5651 Broadview Road #A1, Parma, OH 44134
Local realty services provided by:Better Homes and Gardens Real Estate Central
Listed by:jerry l iammarino
Office:fifth avenue realty, inc.
MLS#:5116214
Source:OH_NORMLS
Price summary
- Price:$119,500
- Price per sq. ft.:$162.36
About this home
PROPERTY HAS BEEN UPDATED THROUGHOUT WITH A NEW KITCHEN, CONSISTING OF WOOD CABINETS, LAMINATE COUNTER TPOPS, DISHWASHER, DISPOSAL, AND FIXTURES WHILE THE BATH HAS A NEW FIBERGLASS TUB WITH SHOWER SURROUND, VANITY, FIXTURES, AND TOILET. UNIT ALSO INCLUDES NEW LIGHTING FIXTURES WITH FANS IN ALL BEDROOMS, KITCHEN, AND LAMINATE FLOORING IN ALL ROOMS, AND FRESHLEY PAINTED THROUGHOUT. LOCATED WITHIN WALKING DISTANCE TO SHOPPING AND PUBLIC TRANSPORTION, UNIT PARKING GARAGE/CARPORT #1 IS AND APPROXIMATELY 75 FEET TO THE UNIT ENTRY. LAUNDRY ROOM IS CONVIENTLY LOCATED (5 FEET) FROM THE REAR DOOR OF THE UNIT. THERE IS A KEY ON THE KITCHEN COUNTER FOR VIEWING THE LAUNDRY ROOM WHILE THE PRICING FOR LAUNDRY IS REASONABLE AT $1.25 PER LOAD AND DRYING THE SAME. OWNERS ARE PERMITED TO HAVE THEIR OWN LAUNDRY FACILITY IF THEY CHOOSE. IN SUBJECTS UNIT BATH/UTILITY AREA, STACK UP WASHER AND DRYER MACHINES WORK WELL AS NOTED WITH OTHER UNIT OWNERS. WATER AND SEWER ARE INCLUDED IN YOUR $200 H.O.A. FEES.
Contact an agent
Home facts
- Year built:1965
- Listing ID #:5116214
- Added:161 day(s) ago
- Updated:October 01, 2025 at 07:18 AM
Rooms and interior
- Bedrooms:2
- Total bathrooms:1
- Full bathrooms:1
- Living area:736 sq. ft.
Heating and cooling
- Cooling:Wall Units
- Heating:Forced Air, Gas
Structure and exterior
- Roof:Asphalt, Fiberglass
- Year built:1965
- Building area:736 sq. ft.
Utilities
- Water:Public
- Sewer:Public Sewer
Finances and disclosures
- Price:$119,500
- Price per sq. ft.:$162.36
- Tax amount:$851 (2024)
New listings near 5651 Broadview Road #A1
- New
 $169,900Active3 beds 2 baths2,172 sq. ft.
$169,900Active3 beds 2 baths2,172 sq. ft.6474 State Road #I-10, Parma, OH 44134
MLS# 5150573Listed by: KELLER WILLIAMS ELEVATE - New
 $164,999Active3 beds 1 baths1,254 sq. ft.
$164,999Active3 beds 1 baths1,254 sq. ft.4311 Woodway Avenue, Cleveland, OH 44134
MLS# 5160780Listed by: EXP REALTY, LLC. - New
 $199,900Active3 beds 2 baths1,220 sq. ft.
$199,900Active3 beds 2 baths1,220 sq. ft.6014 Laverne Avenue, Parma, OH 44129
MLS# 5160786Listed by: EXP REALTY, LLC. - New
 $265,000Active3 beds 3 baths2,905 sq. ft.
$265,000Active3 beds 3 baths2,905 sq. ft.5717 Chestnut Drive, Parma, OH 44129
MLS# 5160423Listed by: EXP REALTY, LLC. - New
 $219,900Active4 beds 3 baths2,690 sq. ft.
$219,900Active4 beds 3 baths2,690 sq. ft.6111 Manchester Road, Parma, OH 44129
MLS# 5139961Listed by: KELLER WILLIAMS ELEVATE - New
 $124,900Active2 beds 2 baths1,420 sq. ft.
$124,900Active2 beds 2 baths1,420 sq. ft.6482 Concord Road, Parma, OH 44134
MLS# 5160137Listed by: CENTURY 21 CAROLYN RILEY RL. EST. SRVCS, INC. - New
 $299,900Active3 beds 2 baths1,360 sq. ft.
$299,900Active3 beds 2 baths1,360 sq. ft.8375 Royal Ridge Drive, Parma, OH 44129
MLS# 5160284Listed by: CENTURY 21 CAROLYN RILEY RL. EST. SRVCS, INC.  $179,900Pending3 beds 1 baths2,039 sq. ft.
$179,900Pending3 beds 1 baths2,039 sq. ft.2901 Wales Avenue, Parma, OH 44134
MLS# 5159976Listed by: RUSSELL REAL ESTATE SERVICES- New
 $249,900Active3 beds 2 baths1,662 sq. ft.
$249,900Active3 beds 2 baths1,662 sq. ft.9621 Elsmere Drive, Parma, OH 44130
MLS# 5159984Listed by: EXP REALTY, LLC. - New
 $289,900Active2 beds 2 baths1,422 sq. ft.
$289,900Active2 beds 2 baths1,422 sq. ft.5500 Peachtree S Lane, Parma, OH 44134
MLS# 5160067Listed by: DENNIS RATH HOME SELLERS LLC
