7277 Whitaker Drive, Parma, OH 44130
Local realty services provided by:Better Homes and Gardens Real Estate Central
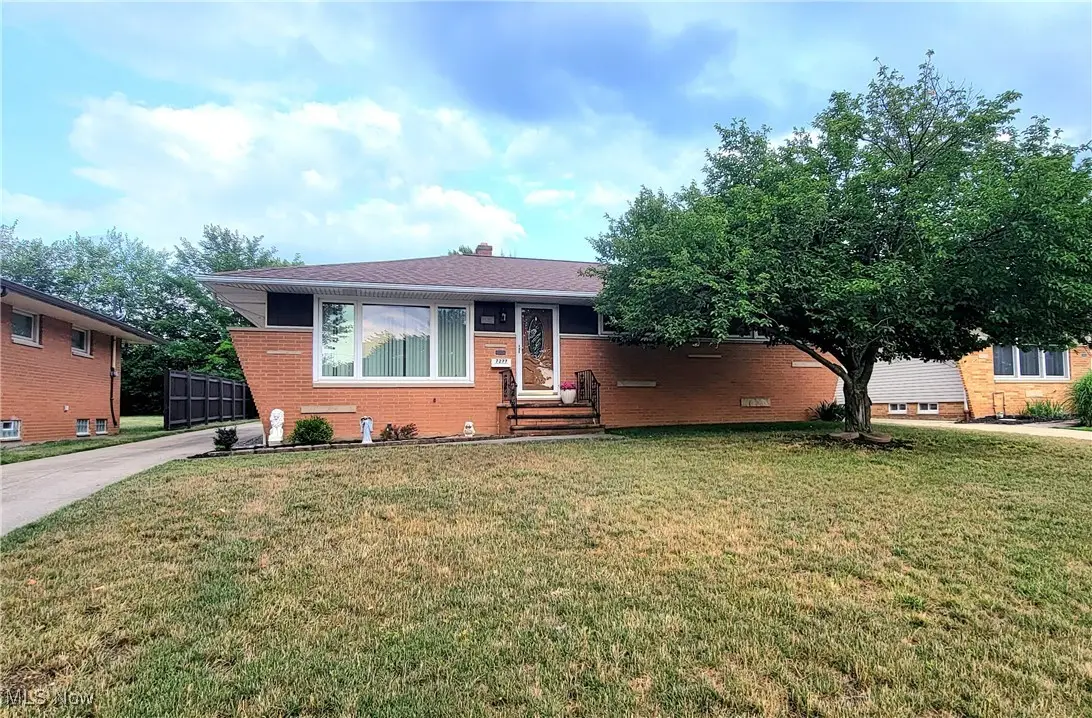
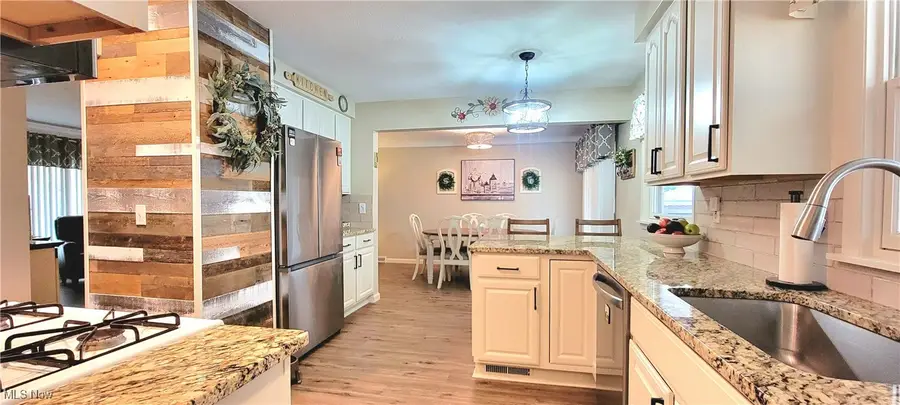
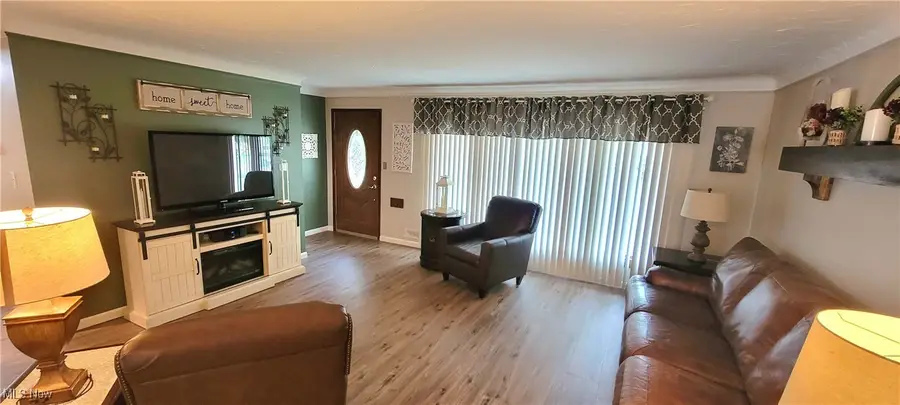
Listed by:jennifer r burke
Office:coldwell banker schmidt realty
MLS#:5141021
Source:OH_NORMLS
Price summary
- Price:$309,900
- Price per sq. ft.:$152.06
About this home
This is it! That trendy home that has been beautifully and meticulously updated inside and out. The Kitchen is graceful with charming wood accents, granite counters, new light fixtures, breakfast bar, ample cabinetry and newer appliances. The Formal dining room features glass doors to patio. Formal living room. Updated bathrooms. Dynamic lower level with family room (recessed lighting), bar area, an office/game room (behind a secret door), storage room and laundry room. The back yard is perfect for entertaining with a relaxing, covered patio and hot tub. It looks like a 2 car garage at first but follow the cycle-sized drive (installed 2022) to the rear 3rd bay with separate door. Updates: Windows & Glass Block, New Roof ( House and Garage ) - 2021, Full Attic Insulation - 2022, New Furnace / AC - 2024, New Hot water tank - 2024, New Flooring (living room, dining room, hallway) -2023, Kitchen updated - 2022, Family Room updated with Bar 2023, New concrete patio - 2023 and so much more! Close to major shopping, highways, dining, parks and more!
Contact an agent
Home facts
- Year built:1958
- Listing Id #:5141021
- Added:31 day(s) ago
- Updated:August 19, 2025 at 07:17 AM
Rooms and interior
- Bedrooms:3
- Total bathrooms:2
- Full bathrooms:1
- Half bathrooms:1
- Living area:2,038 sq. ft.
Heating and cooling
- Cooling:Central Air
- Heating:Forced Air
Structure and exterior
- Roof:Asphalt, Fiberglass
- Year built:1958
- Building area:2,038 sq. ft.
- Lot area:0.21 Acres
Utilities
- Water:Public
- Sewer:Public Sewer
Finances and disclosures
- Price:$309,900
- Price per sq. ft.:$152.06
- Tax amount:$4,110 (2024)
New listings near 7277 Whitaker Drive
- New
 $225,000Active3 beds 1 baths1,477 sq. ft.
$225,000Active3 beds 1 baths1,477 sq. ft.3610 Jeanne Drive, Parma, OH 44134
MLS# 5149212Listed by: RUSSELL REAL ESTATE SERVICES - New
 $189,900Active3 beds 1 baths1,386 sq. ft.
$189,900Active3 beds 1 baths1,386 sq. ft.5401 Velma Avenue, Parma, OH 44129
MLS# 5149259Listed by: RE/MAX ABOVE & BEYOND - New
 $219,900Active3 beds 2 baths1,462 sq. ft.
$219,900Active3 beds 2 baths1,462 sq. ft.8606 Bauerdale Avenue, Parma, OH 44129
MLS# 5147186Listed by: KELLER WILLIAMS ELEVATE - New
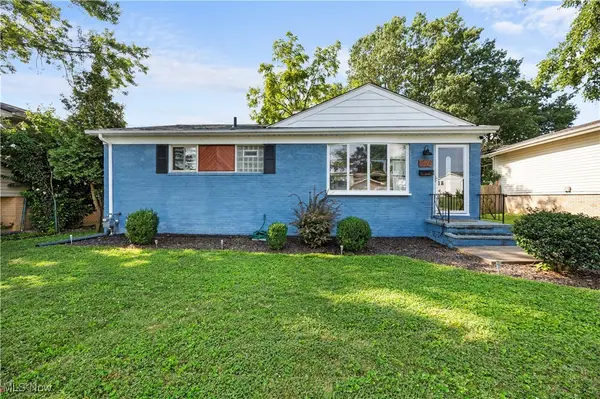 $239,900Active3 beds 2 baths2,000 sq. ft.
$239,900Active3 beds 2 baths2,000 sq. ft.2575 Marda Drive, Parma, OH 44134
MLS# 5149321Listed by: 2000 PROFESSIONAL REALTY - New
 $220,000Active3 beds 2 baths2,108 sq. ft.
$220,000Active3 beds 2 baths2,108 sq. ft.8021 Whitehaven Drive, Parma, OH 44129
MLS# 5138902Listed by: COLDWELL BANKER SCHMIDT REALTY - New
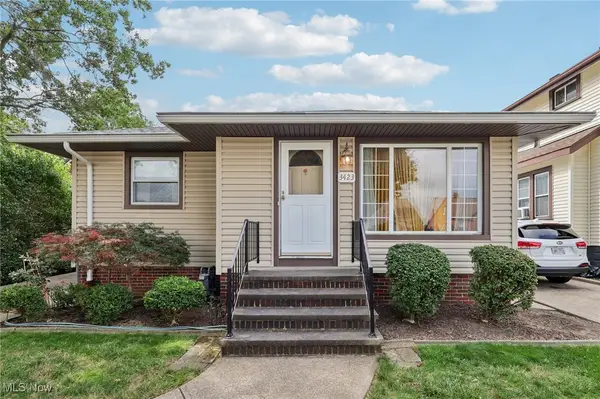 $195,900Active3 beds 1 baths1,136 sq. ft.
$195,900Active3 beds 1 baths1,136 sq. ft.3423 Brookdale Avenue, Parma, OH 44134
MLS# 5148098Listed by: RED 1 REALTY, LLC - New
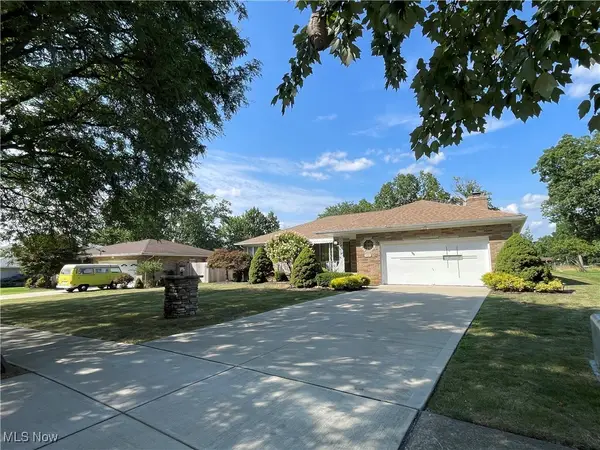 $299,900Active3 beds 3 baths2,822 sq. ft.
$299,900Active3 beds 3 baths2,822 sq. ft.7237 SW Lakeview Drive #1, Parma, OH 44129
MLS# 5148574Listed by: NEW HOPE REALTY - New
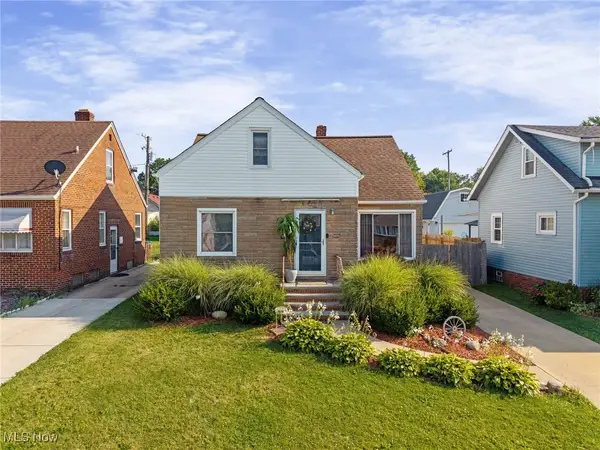 $247,000Active3 beds 2 baths1,678 sq. ft.
$247,000Active3 beds 2 baths1,678 sq. ft.5811 Laverne Avenue, Parma, OH 44129
MLS# 5148832Listed by: KELLER WILLIAMS GREATER METROPOLITAN - New
 $225,000Active3 beds 1 baths1,064 sq. ft.
$225,000Active3 beds 1 baths1,064 sq. ft.3711 Klusner Avenue, Parma, OH 44134
MLS# 5148926Listed by: MCDOWELL HOMES REAL ESTATE SERVICES - New
 $279,900Active3 beds 2 baths1,210 sq. ft.
$279,900Active3 beds 2 baths1,210 sq. ft.7030 Lyle Avenue, Parma, OH 44134
MLS# 5143751Listed by: CENTURY 21 CAROLYN RILEY RL. EST. SRVCS, INC.
