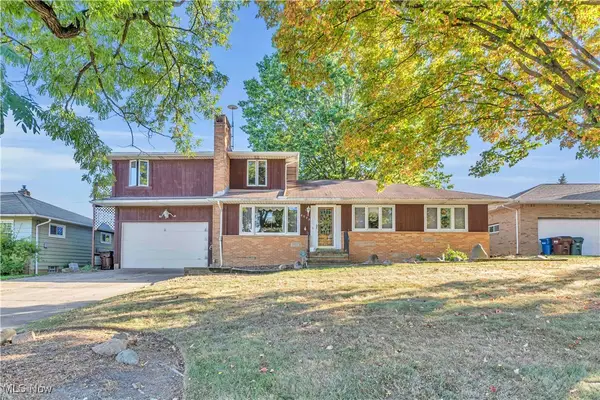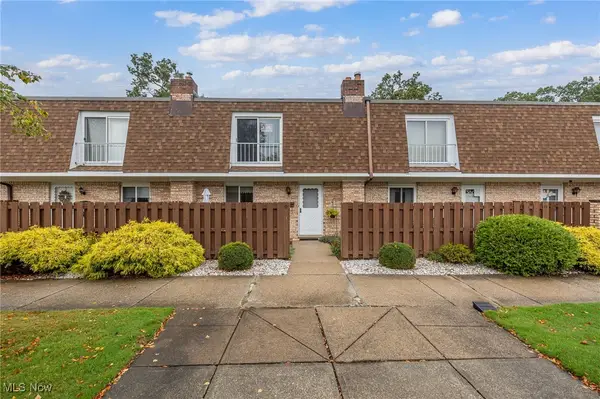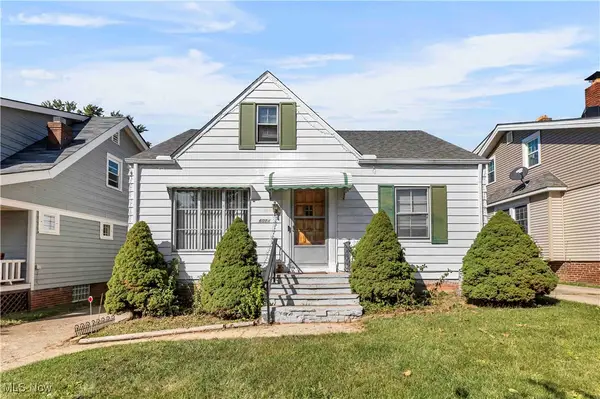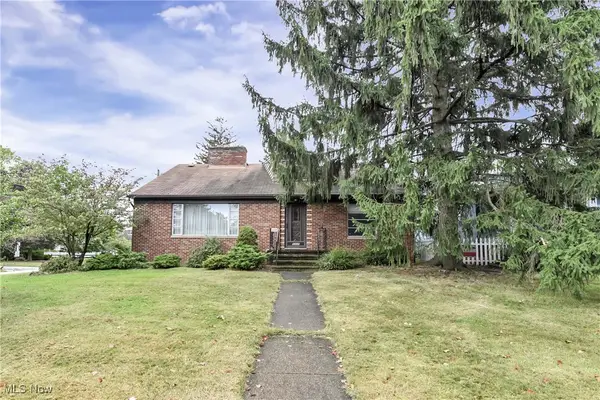8021 Whitehaven Drive, Parma, OH 44129
Local realty services provided by:Better Homes and Gardens Real Estate Central
Upcoming open houses
- Sat, Oct 1101:00 pm - 02:30 pm
Listed by:bambi l brown
Office:coldwell banker schmidt realty
MLS#:5138902
Source:OH_NORMLS
Price summary
- Price:$205,000
- Price per sq. ft.:$97.25
About this home
Discover the timeless character of this 1930 Tudor home featuring 3 bedrooms, 2 full baths, and 1,688 sq. ft. of living space, plus a partially finished 840 sq. ft. in the basement for even more room to enjoy. The main level offers a warm and welcoming living room with custom built-ins and a decorative fireplace, a formal dining room with charming built-ins and access to your covered side porch - to enjoy your morning coffee, and an updated kitchen with all appliances included—perfect for both everyday living and entertaining.
Upstairs, you'll find three spacious bedrooms and a full bath, along with a walk-up attic that can easily be finished for additional living space. The basement expands your options with a large recreation room, second full bath, plenty of storage, and a laundry area.
Recent updates add peace of mind, including a new back door (2024), new furnace (2022) and an updated electric panel.
Outside, enjoy your fenced-in backyard perfect for family gatherings or enjoying watching the children play or garden - the possibilities are endless! Full of character, updates, and room to grow, this Tudor blends classic charm with modern convenience—ready to welcome you home! There is a 2 car detached garage but it's in need of repair.
Contact an agent
Home facts
- Year built:1930
- Listing ID #:5138902
- Added:43 day(s) ago
- Updated:October 01, 2025 at 02:15 PM
Rooms and interior
- Bedrooms:3
- Total bathrooms:2
- Full bathrooms:2
- Living area:2,108 sq. ft.
Heating and cooling
- Cooling:Central Air
- Heating:Forced Air, Gas
Structure and exterior
- Roof:Asphalt, Fiberglass
- Year built:1930
- Building area:2,108 sq. ft.
- Lot area:0.13 Acres
Utilities
- Water:Public
- Sewer:Public Sewer
Finances and disclosures
- Price:$205,000
- Price per sq. ft.:$97.25
- Tax amount:$3,894 (2024)
New listings near 8021 Whitehaven Drive
- New
 $245,000Active5 beds 3 baths1,622 sq. ft.
$245,000Active5 beds 3 baths1,622 sq. ft.2775 Dentzler Road, Parma, OH 44134
MLS# 5161087Listed by: EXP REALTY, LLC. - New
 $169,900Active3 beds 2 baths2,172 sq. ft.
$169,900Active3 beds 2 baths2,172 sq. ft.6474 State Road #I-10, Parma, OH 44134
MLS# 5150573Listed by: KELLER WILLIAMS ELEVATE - New
 $164,999Active3 beds 1 baths1,254 sq. ft.
$164,999Active3 beds 1 baths1,254 sq. ft.4311 Woodway Avenue, Cleveland, OH 44134
MLS# 5160780Listed by: EXP REALTY, LLC. - New
 $199,900Active3 beds 2 baths1,220 sq. ft.
$199,900Active3 beds 2 baths1,220 sq. ft.6014 Laverne Avenue, Parma, OH 44129
MLS# 5160786Listed by: EXP REALTY, LLC. - New
 $265,000Active3 beds 3 baths2,905 sq. ft.
$265,000Active3 beds 3 baths2,905 sq. ft.5717 Chestnut Drive, Parma, OH 44129
MLS# 5160423Listed by: EXP REALTY, LLC. - New
 $219,900Active4 beds 3 baths2,690 sq. ft.
$219,900Active4 beds 3 baths2,690 sq. ft.6111 Manchester Road, Parma, OH 44129
MLS# 5139961Listed by: KELLER WILLIAMS ELEVATE - New
 $124,900Active2 beds 2 baths1,420 sq. ft.
$124,900Active2 beds 2 baths1,420 sq. ft.6482 Concord Road, Parma, OH 44134
MLS# 5160137Listed by: CENTURY 21 CAROLYN RILEY RL. EST. SRVCS, INC. - New
 $299,900Active3 beds 2 baths1,360 sq. ft.
$299,900Active3 beds 2 baths1,360 sq. ft.8375 Royal Ridge Drive, Parma, OH 44129
MLS# 5160284Listed by: CENTURY 21 CAROLYN RILEY RL. EST. SRVCS, INC.  $179,900Pending3 beds 1 baths2,039 sq. ft.
$179,900Pending3 beds 1 baths2,039 sq. ft.2901 Wales Avenue, Parma, OH 44134
MLS# 5159976Listed by: RUSSELL REAL ESTATE SERVICES- New
 $249,900Active3 beds 2 baths1,662 sq. ft.
$249,900Active3 beds 2 baths1,662 sq. ft.9621 Elsmere Drive, Parma, OH 44130
MLS# 5159984Listed by: EXP REALTY, LLC.
