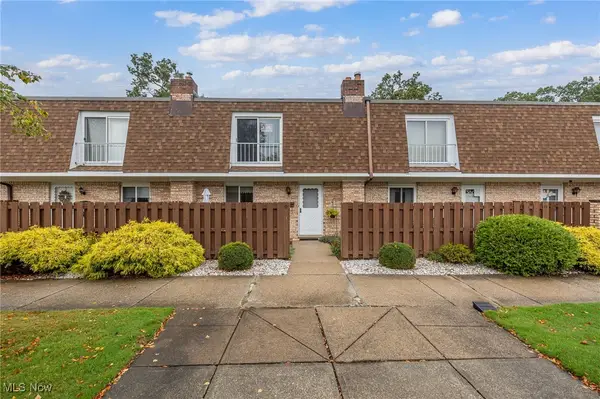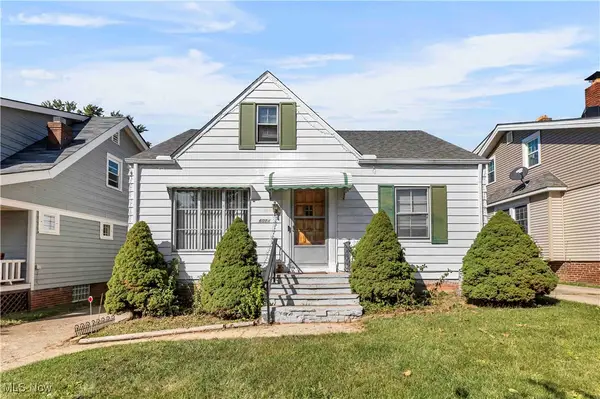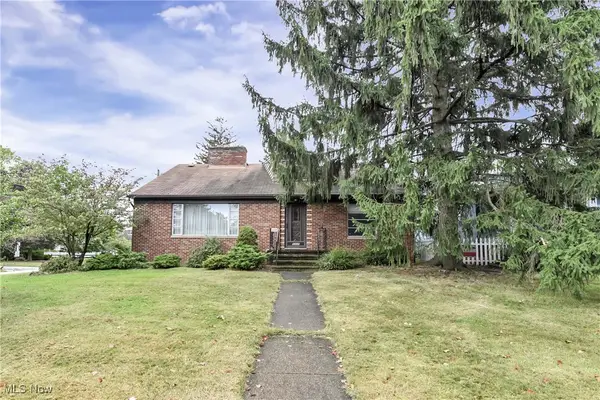8102 Whitehaven Drive, Parma, OH 44129
Local realty services provided by:Better Homes and Gardens Real Estate Central
Listed by:lois byrne
Office:coldwell banker schmidt realty
MLS#:5159611
Source:OH_NORMLS
Price summary
- Price:$269,900
- Price per sq. ft.:$119
About this home
Welcome home to this SOLID BRICK bungalow in the heart of Parma Circle. This beautifully updated home offers the perfect blend of modern updates with the charm and craftsmanship of an earlier time. Step inside to the spacious living room with coved ceilings and a cozy fireplace. Gleaming hardwood floors guide you through the living room and two bedrooms on the main floor. The stunning eat-in kitchen was fully renovated in 2024 with creamy white Shaker style cabinets with soft close doors and drawers, quartz counters, a tile backsplash, newer stainless-steel appliances and LVP flooring. The thoughtful design offers plenty of counter space and loads of storage. The main bathroom was remodeled in 2021 with a new vanity, new tile flooring, and tiled wall and tub surround. A first-floor sunroom offers a quiet place to enjoy your morning coffee, with access to a new deck (2024) and the fenced backyard garden. Head upstairs to the primary bedroom with TWO walk-in closets, plus a cedar closet and loads of storage. The dormer closet could be converted to a nursery, an office, a small 4th bedroom, or a reading nook. The finished lower level extends your living space with a very comfortable and spacious family room with stone veneer bar, woodburning stove, newer carpeting (2023) and built in cabinets. A SECOND FULL BATH with tiled shower is in the finished lower level. Step outside into the private backyard sanctuary with dual raised garden beds and a pond with waterfall pump! Additional updates include a newer HVAC system (2022), fenced yard (2023), newer plumbing fixtures, light fixtures and door hardware throughout. The entire interior was recently painted in inviting hues This home is a gem! Don't miss!
Contact an agent
Home facts
- Year built:1949
- Listing ID #:5159611
- Added:5 day(s) ago
- Updated:October 01, 2025 at 07:18 AM
Rooms and interior
- Bedrooms:3
- Total bathrooms:2
- Full bathrooms:2
- Living area:2,268 sq. ft.
Heating and cooling
- Cooling:Central Air
- Heating:Forced Air, Gas
Structure and exterior
- Roof:Asphalt, Fiberglass
- Year built:1949
- Building area:2,268 sq. ft.
- Lot area:0.13 Acres
Utilities
- Water:Public
- Sewer:Public Sewer
Finances and disclosures
- Price:$269,900
- Price per sq. ft.:$119
- Tax amount:$3,817 (2024)
New listings near 8102 Whitehaven Drive
- New
 $169,900Active3 beds 2 baths2,172 sq. ft.
$169,900Active3 beds 2 baths2,172 sq. ft.6474 State Road #I-10, Parma, OH 44134
MLS# 5150573Listed by: KELLER WILLIAMS ELEVATE - New
 $164,999Active3 beds 1 baths1,254 sq. ft.
$164,999Active3 beds 1 baths1,254 sq. ft.4311 Woodway Avenue, Cleveland, OH 44134
MLS# 5160780Listed by: EXP REALTY, LLC. - New
 $199,900Active3 beds 2 baths1,220 sq. ft.
$199,900Active3 beds 2 baths1,220 sq. ft.6014 Laverne Avenue, Parma, OH 44129
MLS# 5160786Listed by: EXP REALTY, LLC. - New
 $265,000Active3 beds 3 baths2,905 sq. ft.
$265,000Active3 beds 3 baths2,905 sq. ft.5717 Chestnut Drive, Parma, OH 44129
MLS# 5160423Listed by: EXP REALTY, LLC. - New
 $219,900Active4 beds 3 baths2,690 sq. ft.
$219,900Active4 beds 3 baths2,690 sq. ft.6111 Manchester Road, Parma, OH 44129
MLS# 5139961Listed by: KELLER WILLIAMS ELEVATE - New
 $124,900Active2 beds 2 baths1,420 sq. ft.
$124,900Active2 beds 2 baths1,420 sq. ft.6482 Concord Road, Parma, OH 44134
MLS# 5160137Listed by: CENTURY 21 CAROLYN RILEY RL. EST. SRVCS, INC. - New
 $299,900Active3 beds 2 baths1,360 sq. ft.
$299,900Active3 beds 2 baths1,360 sq. ft.8375 Royal Ridge Drive, Parma, OH 44129
MLS# 5160284Listed by: CENTURY 21 CAROLYN RILEY RL. EST. SRVCS, INC.  $179,900Pending3 beds 1 baths2,039 sq. ft.
$179,900Pending3 beds 1 baths2,039 sq. ft.2901 Wales Avenue, Parma, OH 44134
MLS# 5159976Listed by: RUSSELL REAL ESTATE SERVICES- New
 $249,900Active3 beds 2 baths1,662 sq. ft.
$249,900Active3 beds 2 baths1,662 sq. ft.9621 Elsmere Drive, Parma, OH 44130
MLS# 5159984Listed by: EXP REALTY, LLC. - New
 $289,900Active2 beds 2 baths1,422 sq. ft.
$289,900Active2 beds 2 baths1,422 sq. ft.5500 Peachtree S Lane, Parma, OH 44134
MLS# 5160067Listed by: DENNIS RATH HOME SELLERS LLC
