211 Woodridge Circle, Peninsula, OH 44264
Local realty services provided by:Better Homes and Gardens Real Estate Central
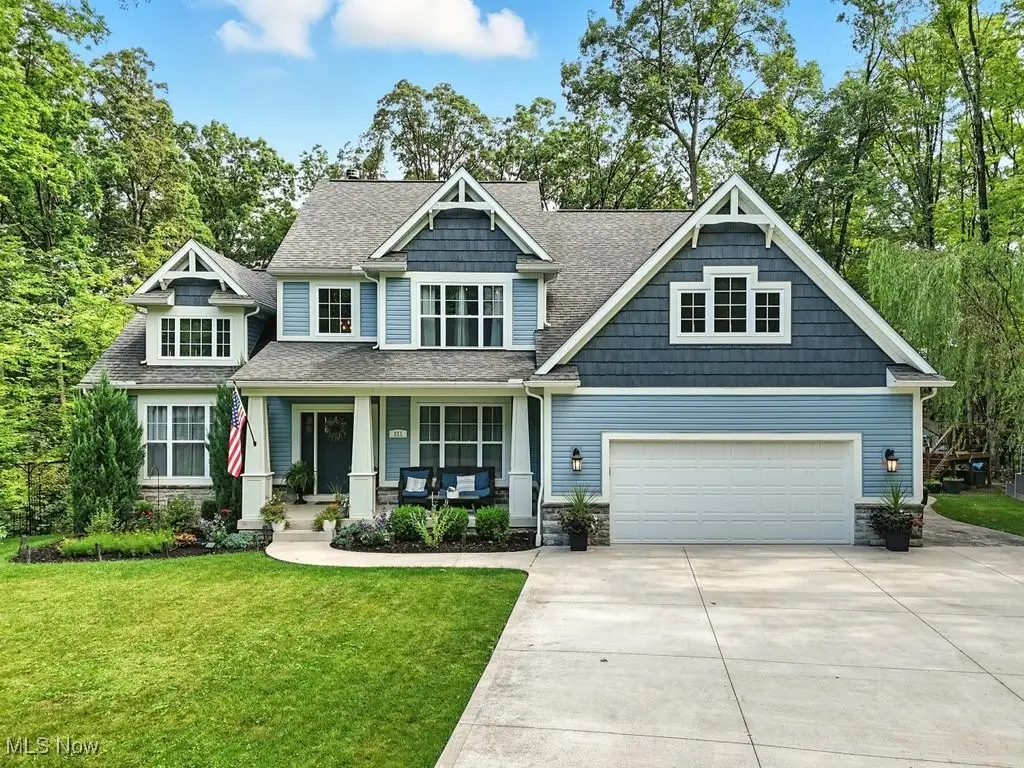
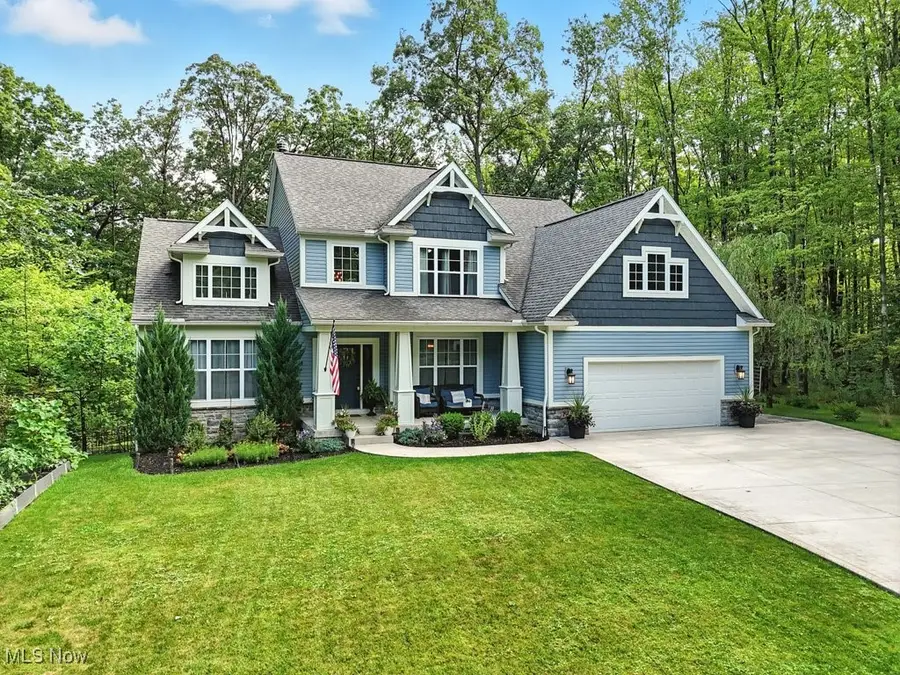
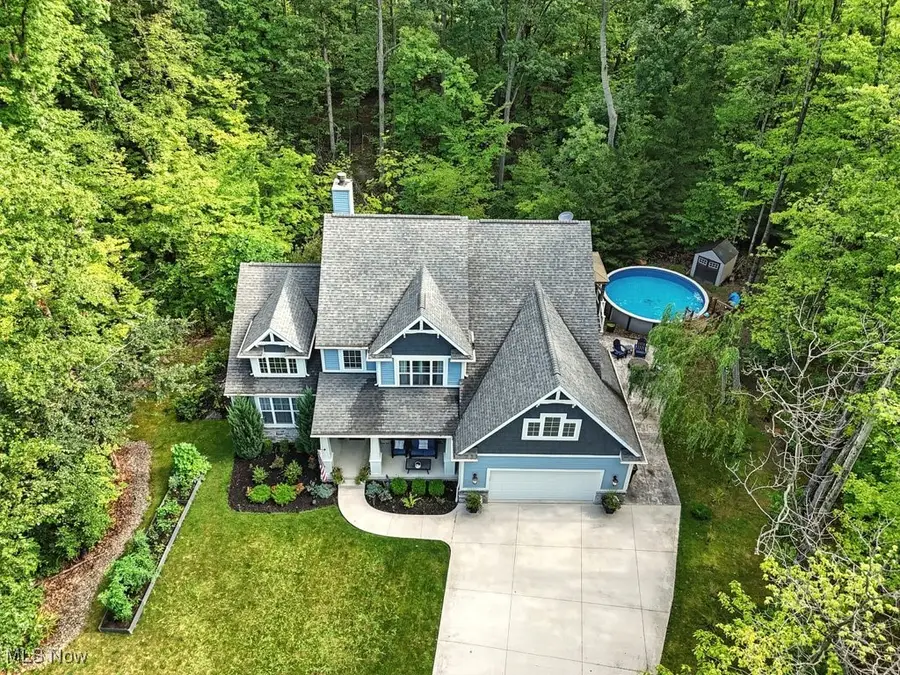
Listed by:bryan c garra
Office:exp realty, llc.
MLS#:5142357
Source:OH_NORMLS
Price summary
- Price:$525,000
- Price per sq. ft.:$202.39
About this home
Welcome to this stunning Diyanni-built home (2018), located in the highly sought-after Woodridge School District! Thoughtfully designed with both family living and entertaining in mind, this property blends modern comfort with natural charm.
From the moment you arrive, you'll be impressed by the inviting covered front porch and meticulously maintained exterior. Nestled on a 1 acre lot, the backyard is truly a private oasis—featuring a stamped concrete patio, a heated above-ground pool (2022), a brand-new hot tub (2025), and multiple gazebos nestled under the trees for year-round enjoyment. You’ll also love the charming berry garden and fruit trees, including blueberries, black ravens, raspberries, strawberries, three apple trees, and two peach trees.
Inside, the foyer opens up to soaring vaulted ceilings and an airy, open-concept layout. Just off the entry is a cozy sitting area and a versatile in-law suite—complete with its own kitchen, walk-in closet, and private full bath.
The main living room is filled with natural light from a dramatic wall of windows that overlook the scenic wooded landscape. The adjoining dining area flows seamlessly into a gourmet kitchen with granite countertops, a center island, and ample cabinetry—ideal for hosting gatherings. A first-floor laundry room and a convenient half bath complete the main level.
Upstairs, the spacious primary suite features a walk-in closet and a luxurious en-suite bath with a soaking tub and separate shower. Two additional bedrooms and a full bath round out the second floor.
The finished basement adds even more livable space—perfect for a home gym, game room, guest quarters, and additional storage.
Although the home is located in Cuyahoga Falls, it carries a Peninsula mailing address—offering a unique blend of suburban living and scenic charm. Don’t miss your chance to own this beautifully maintained home—schedule your showing today!
Contact an agent
Home facts
- Year built:2018
- Listing Id #:5142357
- Added:15 day(s) ago
- Updated:August 15, 2025 at 07:21 AM
Rooms and interior
- Bedrooms:4
- Total bathrooms:4
- Full bathrooms:3
- Half bathrooms:1
- Living area:2,594 sq. ft.
Heating and cooling
- Cooling:Central Air
- Heating:Forced Air, Gas
Structure and exterior
- Roof:Asphalt, Fiberglass
- Year built:2018
- Building area:2,594 sq. ft.
- Lot area:1.05 Acres
Utilities
- Water:Public
- Sewer:Public Sewer
Finances and disclosures
- Price:$525,000
- Price per sq. ft.:$202.39
- Tax amount:$9,753 (2024)
New listings near 211 Woodridge Circle
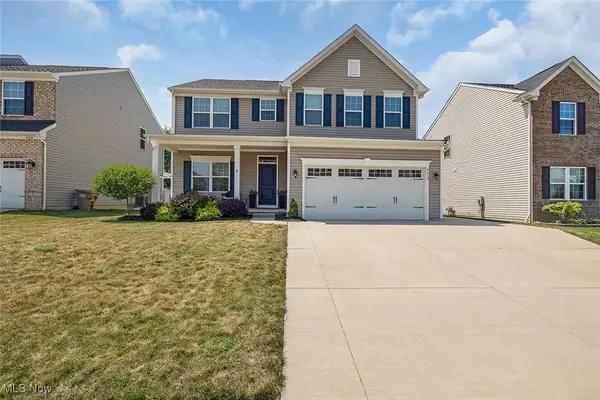 $509,900Pending4 beds 4 baths3,445 sq. ft.
$509,900Pending4 beds 4 baths3,445 sq. ft.4610 Pebble Creek Court, Peninsula, OH 44264
MLS# 5146739Listed by: ASSAD & CREA REALTY GROUP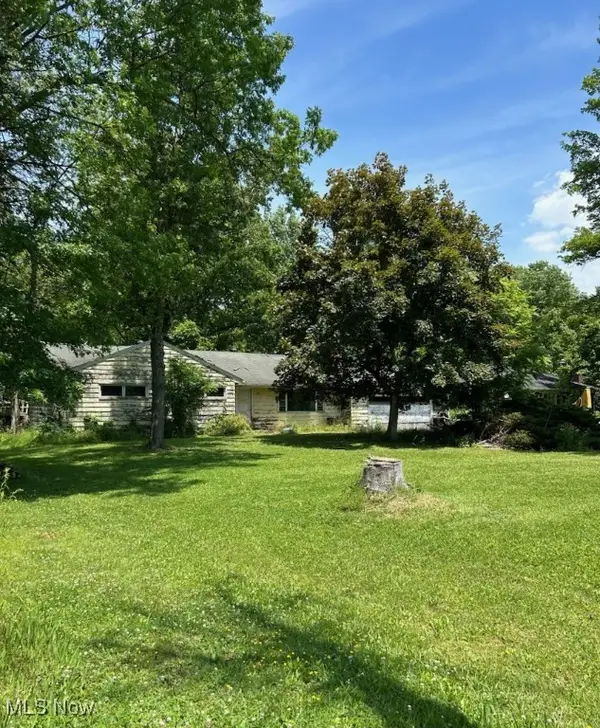 $100,000Pending3 beds 1 baths1,482 sq. ft.
$100,000Pending3 beds 1 baths1,482 sq. ft.135 Kendall Park Road, Peninsula, OH 44264
MLS# 5143794Listed by: KELLER WILLIAMS CHERVENIC RLTY $1,224,000Active5 beds 5 baths6,540 sq. ft.
$1,224,000Active5 beds 5 baths6,540 sq. ft.6039 Ledgeview Drive, Peninsula, OH 44264
MLS# 5138356Listed by: COLDWELL BANKER SCHMIDT REALTY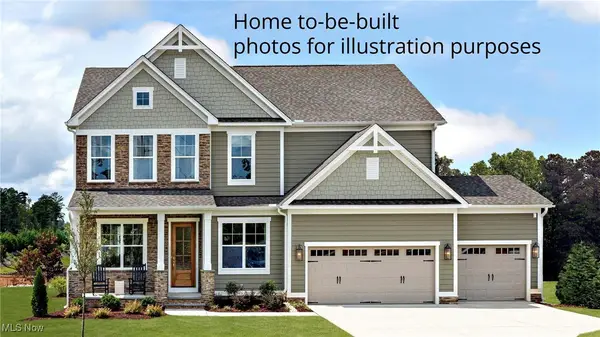 $665,900Active4 beds 3 baths3,252 sq. ft.
$665,900Active4 beds 3 baths3,252 sq. ft.52 Boulder Boulevard, Peninsula, OH 44264
MLS# 5130326Listed by: EXP REALTY, LLC.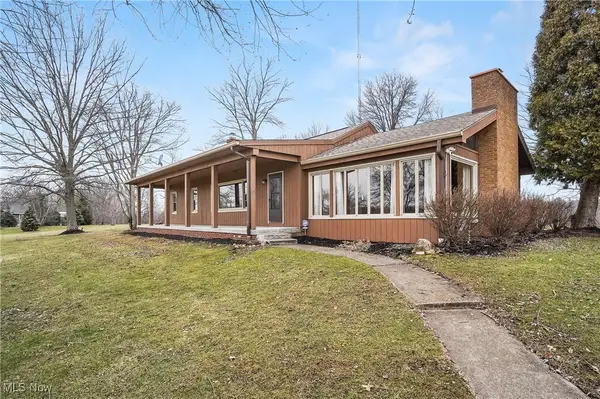 $424,000Active2 beds 2 baths1,756 sq. ft.
$424,000Active2 beds 2 baths1,756 sq. ft.4017 Bellaire Lane, Peninsula, OH 44264
MLS# 5126532Listed by: KELLER WILLIAMS CHERVENIC RLTY $2,799,000Active5 beds 5 baths10,933 sq. ft.
$2,799,000Active5 beds 5 baths10,933 sq. ft.215 Brighton Lane, Peninsula, OH 44264
MLS# 5115556Listed by: REAL OF OHIO
