2655 Fairwood Drive, Pepper Pike, OH 44124
Local realty services provided by:Better Homes and Gardens Real Estate Central
2655 Fairwood Drive,Pepper Pike, OH 44124
$790,000
- 4 Beds
- 4 Baths
- - sq. ft.
- Single family
- Sold
Listed by: edith p ross, robert ross
Office: russell real estate services
MLS#:5153740
Source:OH_NORMLS
Sorry, we are unable to map this address
Price summary
- Price:$790,000
Contact an agent
Home facts
- Year built:1985
- Listing ID #:5153740
- Added:62 day(s) ago
- Updated:December 24, 2025 at 11:10 AM
Rooms and interior
- Bedrooms:4
- Total bathrooms:4
- Full bathrooms:3
- Half bathrooms:1
Heating and cooling
- Cooling:Central Air
- Heating:Forced Air, Gas
Structure and exterior
- Roof:Shake, Wood
- Year built:1985
Utilities
- Water:Public
- Sewer:Public Sewer
Finances and disclosures
- Price:$790,000
- Tax amount:$13,913 (2024)
New listings near 2655 Fairwood Drive
 $2,250,000Active4 beds 4 baths4,000 sq. ft.
$2,250,000Active4 beds 4 baths4,000 sq. ft.29276 Bolingbrook Road, Pepper Pike, OH 44124
MLS# 5174050Listed by: KELLER WILLIAMS GREATER METROPOLITAN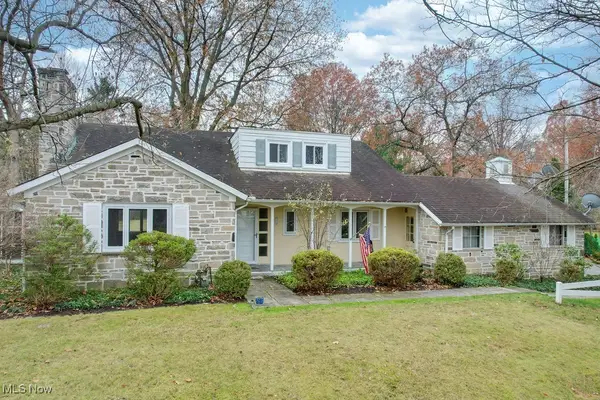 $419,000Pending3 beds 3 baths2,556 sq. ft.
$419,000Pending3 beds 3 baths2,556 sq. ft.30750 Summit Lane, Pepper Pike, OH 44124
MLS# 5173190Listed by: KELLER WILLIAMS GREATER METROPOLITAN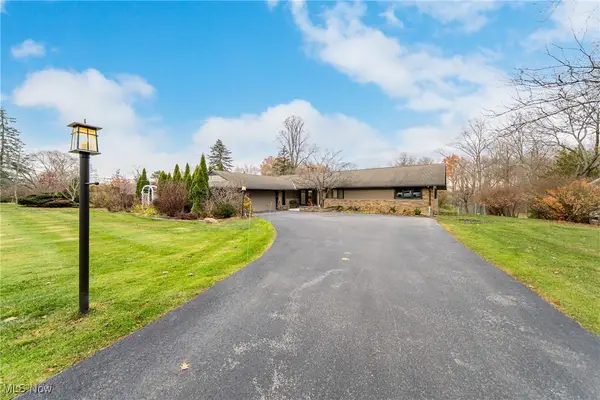 $565,000Pending3 beds 3 baths2,786 sq. ft.
$565,000Pending3 beds 3 baths2,786 sq. ft.3115 Bremerton Road, Pepper Pike, OH 44124
MLS# 5172774Listed by: KELLER WILLIAMS GREATER METROPOLITAN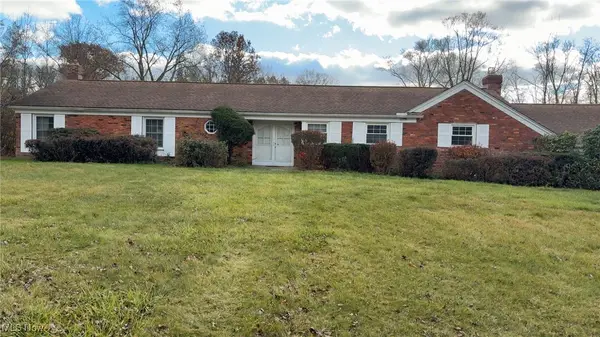 $450,000Pending3 beds 2 baths1,893 sq. ft.
$450,000Pending3 beds 2 baths1,893 sq. ft.28000 S Woodland Road, Pepper Pike, OH 44124
MLS# 5172591Listed by: KELLER WILLIAMS LIVING $1,850,000Pending6 beds 7 baths6,480 sq. ft.
$1,850,000Pending6 beds 7 baths6,480 sq. ft.2511 Cedarwood Road, Pepper Pike, OH 44124
MLS# 5169574Listed by: HOMESMART REAL ESTATE MOMENTUM LLC $1,300,000Active7 beds 5 baths
$1,300,000Active7 beds 5 baths2484 Ginger Wren Road, Pepper Pike, OH 44124
MLS# 5162037Listed by: DREAMTEAM REALTY, INC.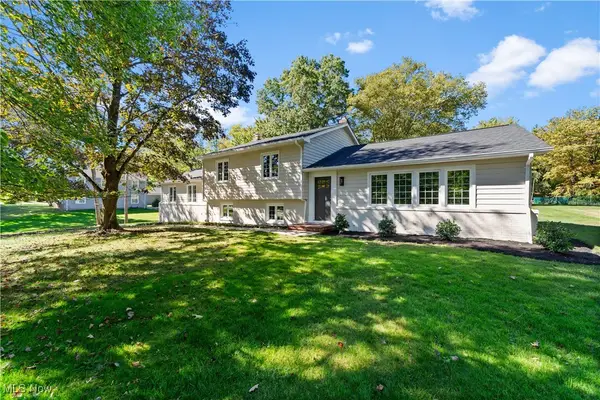 $684,900Pending4 beds 3 baths3,555 sq. ft.
$684,900Pending4 beds 3 baths3,555 sq. ft.3076 Lander Road, Pepper Pike, OH 44124
MLS# 5159859Listed by: KELLER WILLIAMS GREATER METROPOLITAN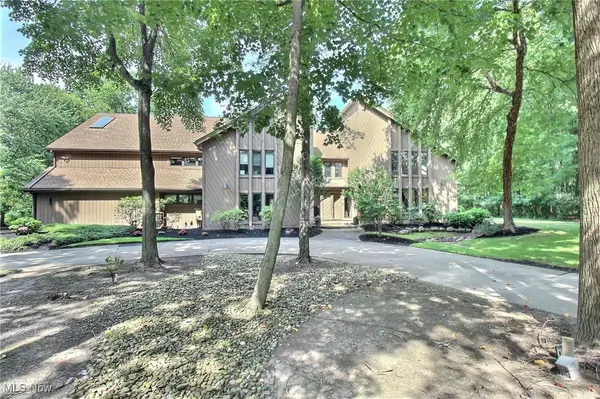 $1,595,000Pending5 beds 7 baths
$1,595,000Pending5 beds 7 baths2565 Cedarwood Road, Pepper Pike, OH 44124
MLS# 5161189Listed by: CHESTNUT HILL REALTY, INC. $499,900Active3 beds 4 baths3,852 sq. ft.
$499,900Active3 beds 4 baths3,852 sq. ft.31000 Cedar Road, Pepper Pike, OH 44124
MLS# 5159475Listed by: CENTURY 21 DEPIERO & ASSOCIATES, INC. $1,150,000Active4 beds 4 baths6,752 sq. ft.
$1,150,000Active4 beds 4 baths6,752 sq. ft.3550 Legends Way, Pepper Pike, OH 44124
MLS# 5159037Listed by: EXP REALTY, LLC.
