6500 Park Pointe Court, Pepper Pike, OH 44124
Local realty services provided by:Better Homes and Gardens Real Estate Central
Listed by: susan c sasseville, andrea mapel
Office: exp realty, llc.
MLS#:5157596
Source:OH_NORMLS
Price summary
- Price:$465,000
- Price per sq. ft.:$195.71
- Monthly HOA dues:$450
About this home
Discover your dream home in this pristine end-unit condo located at 6500 Park Pointe Ct, Pepper Pike, OH 44124. Built in 2012, this townhome style condo offers 3 bedrooms, 3.5 bathrooms, and approx. 2,376 sq ft of beautifully laid out living space. It stands out among the Pointe at Sterling Lake community as one of the nicest units available, priced perfectly. The open concept main level features high ceilings, abundant natural light, stylish finishes, and an upgraded kitchen with modern appliances. Granite counter tops, eat-in kitchen with an island and space for a dining table, it opens up into the family room with a deck off the back to enjoy sunrises & sunsets. The primary suite includes a spa-like bathroom, walk-in closets, and privacy. The upper level has a second large bedroom & full bathroom with a loft space that can be used as an additional living space, or home office! On the lower level you’ll enjoy the 3rd bedroom with walk-out access, 3rd full bathroom, laundry and garage access. Additional highlights include private garage parking, low maintenance living, and a location that offers convenience without compromising tranquility. Nearby Beachwood, Pinecrest & Woodmere, situated in the sought-after Orange Schools district, this condo gives you easy access to local amenities—shopping, dining, parks, and major commuting routes. If you’re searching for a perfect condo in Pepper Pike that delivers both luxury and value, this is it. Schedule your private showing today!
Contact an agent
Home facts
- Year built:2012
- Listing ID #:5157596
- Added:92 day(s) ago
- Updated:December 19, 2025 at 08:16 AM
Rooms and interior
- Bedrooms:3
- Total bathrooms:4
- Full bathrooms:3
- Half bathrooms:1
- Living area:2,376 sq. ft.
Heating and cooling
- Cooling:Central Air
- Heating:Forced Air, Gas
Structure and exterior
- Roof:Asphalt, Fiberglass
- Year built:2012
- Building area:2,376 sq. ft.
- Lot area:0.04 Acres
Utilities
- Water:Public
- Sewer:Public Sewer
Finances and disclosures
- Price:$465,000
- Price per sq. ft.:$195.71
- Tax amount:$7,728 (2024)
New listings near 6500 Park Pointe Court
 $2,250,000Active4 beds 4 baths4,000 sq. ft.
$2,250,000Active4 beds 4 baths4,000 sq. ft.29276 Bolingbrook Road, Pepper Pike, OH 44124
MLS# 5174050Listed by: KELLER WILLIAMS GREATER METROPOLITAN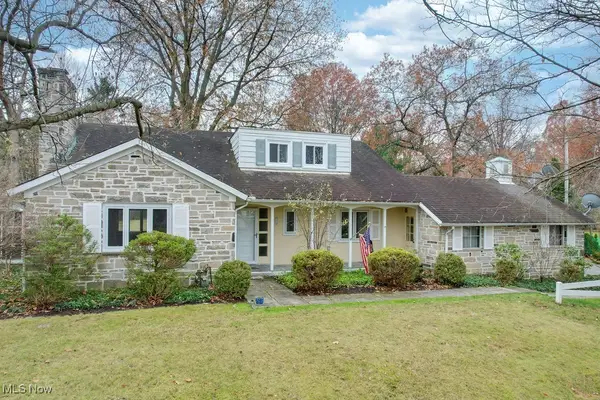 $419,000Pending3 beds 3 baths2,556 sq. ft.
$419,000Pending3 beds 3 baths2,556 sq. ft.30750 Summit Lane, Pepper Pike, OH 44124
MLS# 5173190Listed by: KELLER WILLIAMS GREATER METROPOLITAN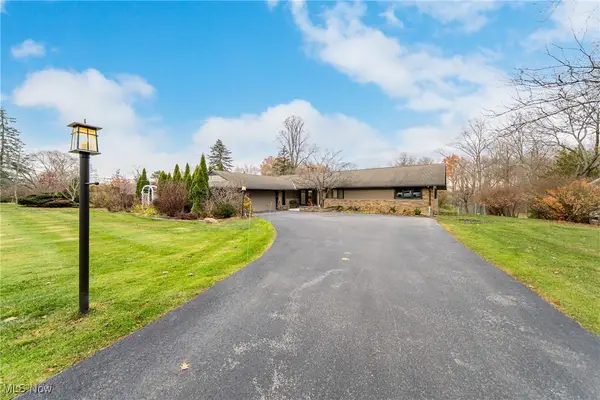 $565,000Pending3 beds 3 baths2,786 sq. ft.
$565,000Pending3 beds 3 baths2,786 sq. ft.3115 Bremerton Road, Pepper Pike, OH 44124
MLS# 5172774Listed by: KELLER WILLIAMS GREATER METROPOLITAN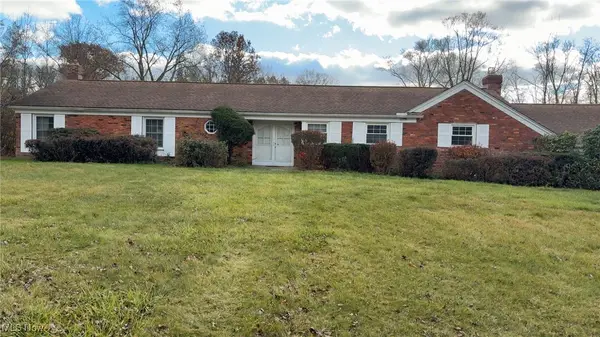 $450,000Pending3 beds 2 baths1,893 sq. ft.
$450,000Pending3 beds 2 baths1,893 sq. ft.28000 S Woodland Road, Pepper Pike, OH 44124
MLS# 5172591Listed by: KELLER WILLIAMS LIVING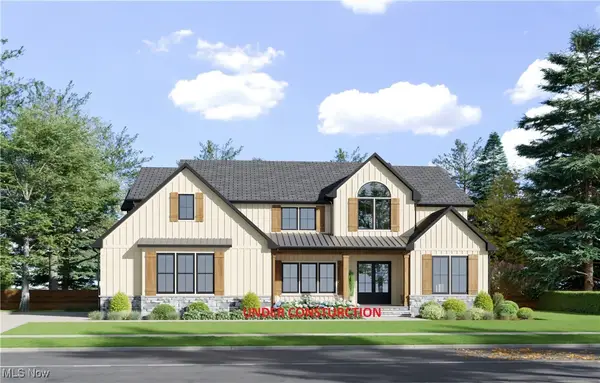 $1,850,000Pending6 beds 7 baths6,480 sq. ft.
$1,850,000Pending6 beds 7 baths6,480 sq. ft.2511 Cedarwood Road, Pepper Pike, OH 44124
MLS# 5169574Listed by: HOMESMART REAL ESTATE MOMENTUM LLC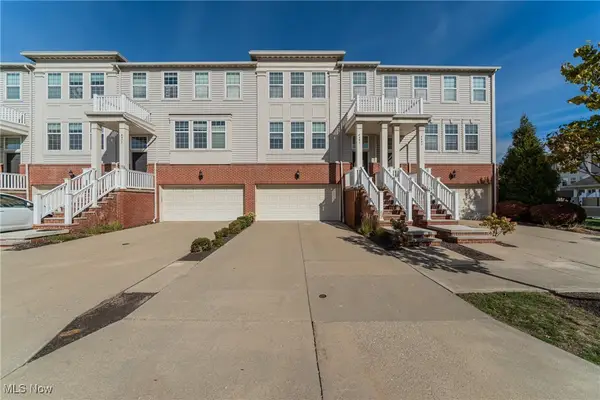 $479,000Pending4 beds 4 baths2,328 sq. ft.
$479,000Pending4 beds 4 baths2,328 sq. ft.6485 Park Pointe Court, Pepper Pike, OH 44124
MLS# 5164007Listed by: THE GABLE GROUP LLC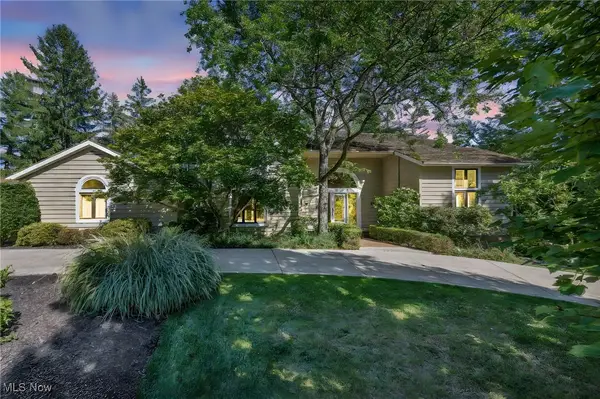 $799,999Pending4 beds 4 baths5,160 sq. ft.
$799,999Pending4 beds 4 baths5,160 sq. ft.2655 Fairwood Drive, Pepper Pike, OH 44124
MLS# 5153740Listed by: RUSSELL REAL ESTATE SERVICES $1,300,000Active7 beds 5 baths
$1,300,000Active7 beds 5 baths2484 Ginger Wren Road, Pepper Pike, OH 44124
MLS# 5162037Listed by: DREAMTEAM REALTY, INC.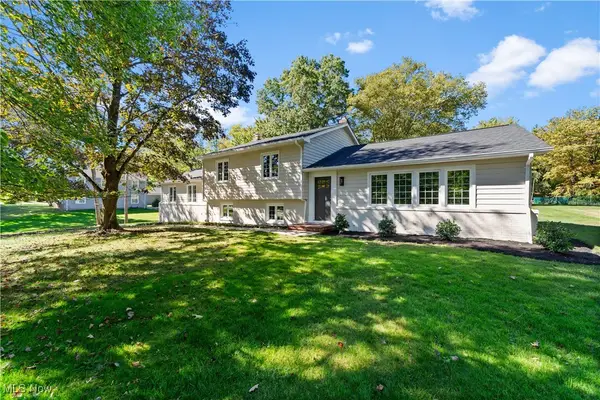 $684,900Pending4 beds 3 baths3,555 sq. ft.
$684,900Pending4 beds 3 baths3,555 sq. ft.3076 Lander Road, Pepper Pike, OH 44124
MLS# 5159859Listed by: KELLER WILLIAMS GREATER METROPOLITAN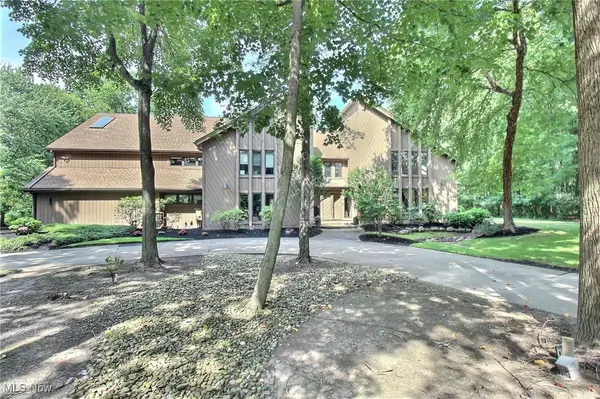 $1,595,000Pending5 beds 7 baths
$1,595,000Pending5 beds 7 baths2565 Cedarwood Road, Pepper Pike, OH 44124
MLS# 5161189Listed by: CHESTNUT HILL REALTY, INC.
