4447 Main Street, Perry, OH 44081
Local realty services provided by:Better Homes and Gardens Real Estate Central
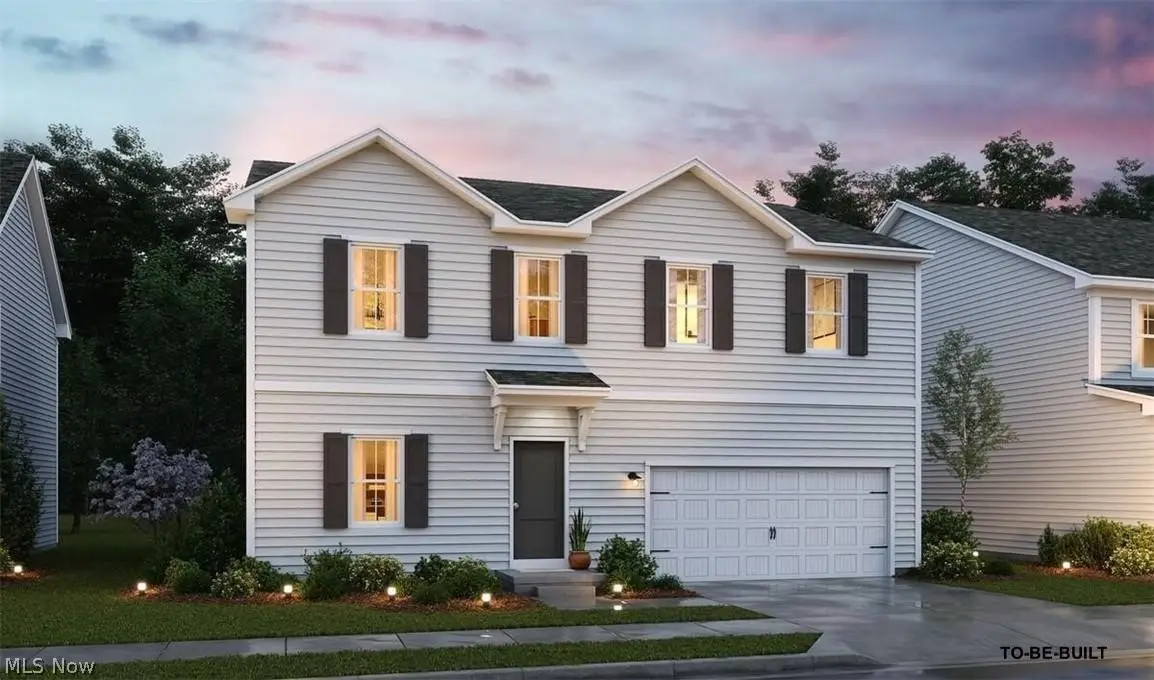
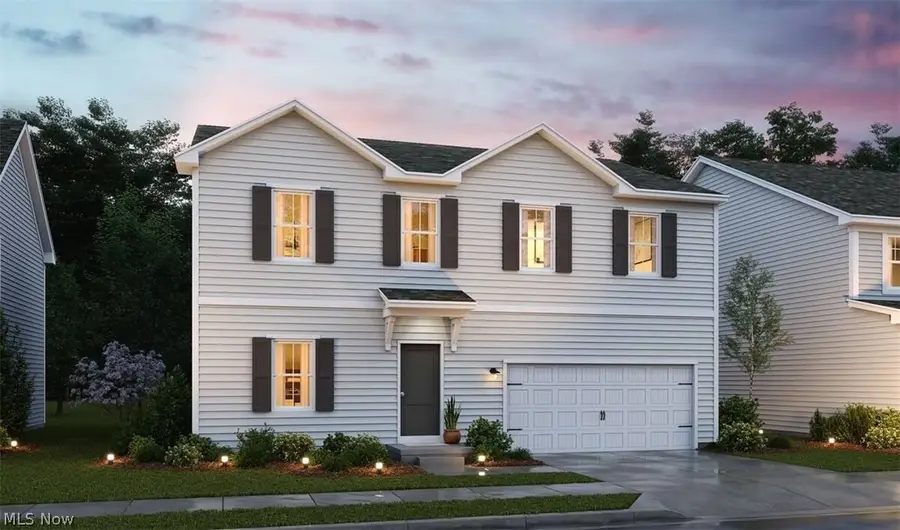
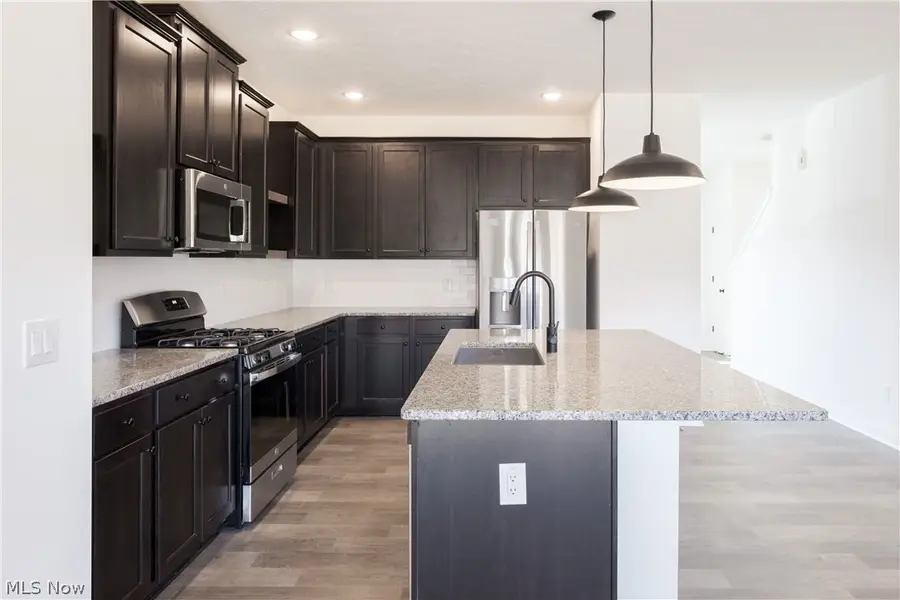
Listed by:gregory erlanger
Office:keller williams citywide
MLS#:5030248
Source:OH_NORMLS
Price summary
- Price:$350,990
- Price per sq. ft.:$141.19
- Monthly HOA dues:$37.5
About this home
Discover your dream home in Booth Farm, Perry Village! This to-be-built Water Lily model offers 5 bedrooms, 3 baths, and top-of-the-line finishes including granite countertops in the kitchen, stainless steel appliances, and a choice of white or dark cabinets. With a bright, open floorplan, 9-foot ceilings, and large windows, this home exudes modern elegance. The owner's suite features 2 walk-in closets and a luxurious private bath with a walk-in shower. A first-floor suite with an adjacent full bath adds versatility, while the open loft upstairs and a bonus room on the main level make ideal spaces for work or play. Don’t miss the oversized kitchen island, perfect for gatherings and meal prep. Consider the optional finished basement with a full bath for added space. Build time is 6 months or choose from our homes currently under construction. Booth Farm's location is ideal - 5 minutes to Route 90, 15 minutes to Mentor's shopping and dining, and 30 minutes to Cleveland. Enjoy low taxes, included warranty, top schools, and great amenities. Contact us for info on incentives, low interest rates, financing options including $0 down programs, and to schedule a tour. Your luxury lifestyle awaits at Booth Farm!
Contact an agent
Home facts
- Year built:2024
- Listing Id #:5030248
- Added:491 day(s) ago
- Updated:August 16, 2025 at 07:12 AM
Rooms and interior
- Bedrooms:5
- Total bathrooms:3
- Full bathrooms:3
- Living area:2,486 sq. ft.
Heating and cooling
- Cooling:Central Air
- Heating:Forced Air, Gas
Structure and exterior
- Roof:Asphalt, Fiberglass
- Year built:2024
- Building area:2,486 sq. ft.
- Lot area:0.17 Acres
Utilities
- Water:Public
- Sewer:Public Sewer
Finances and disclosures
- Price:$350,990
- Price per sq. ft.:$141.19
New listings near 4447 Main Street
- Open Sun, 1 to 3pmNew
 $399,999Active4 beds 3 baths2,995 sq. ft.
$399,999Active4 beds 3 baths2,995 sq. ft.4760 S Pine Lane, Perry, OH 44081
MLS# 5146949Listed by: KELLER WILLIAMS GREATER METROPOLITAN - Open Sun, 11am to 12pm
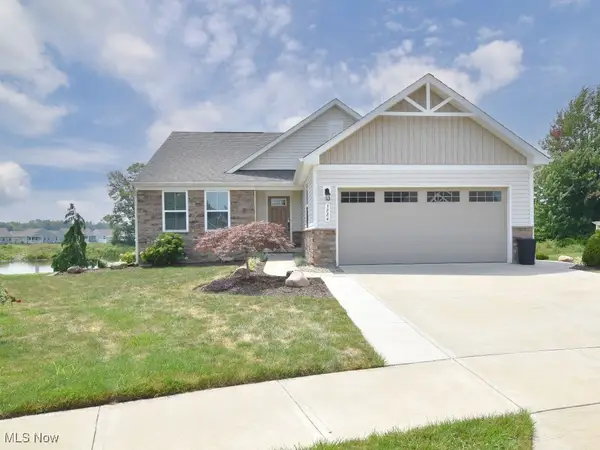 $359,000Pending2 beds 3 baths2,376 sq. ft.
$359,000Pending2 beds 3 baths2,376 sq. ft.3884 Red Creek Court, Perry, OH 44081
MLS# 5144955Listed by: HOMESMART REAL ESTATE MOMENTUM LLC - New
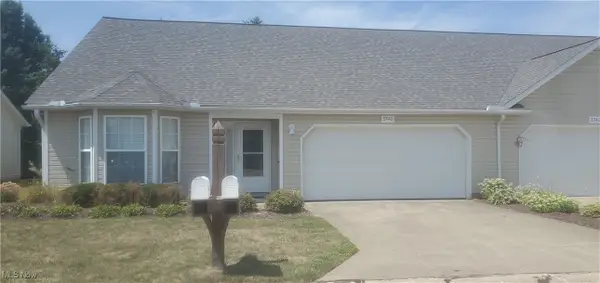 $210,000Active3 beds 2 baths1,340 sq. ft.
$210,000Active3 beds 2 baths1,340 sq. ft.3740 Teal Court, Perry, OH 44081
MLS# 5146421Listed by: CENTURY 21 HOMESTAR - New
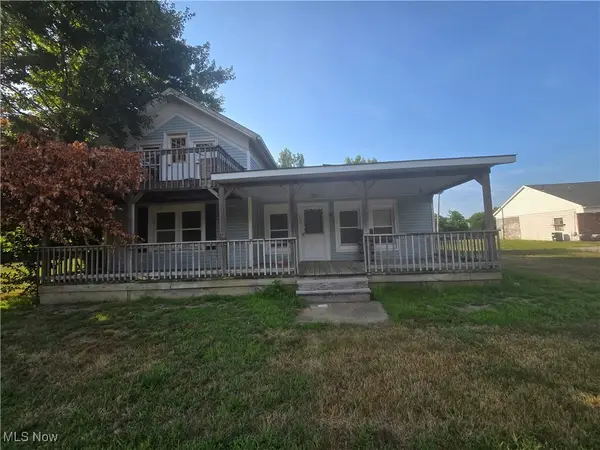 $159,000Active3 beds 1 baths
$159,000Active3 beds 1 baths4681 N Ridge, Perry, OH 44081
MLS# 5144498Listed by: RE/MAX OMEGA - Open Sun, 12 to 2pm
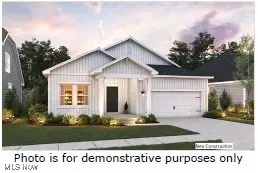 $394,990Active3 beds 3 baths1,628 sq. ft.
$394,990Active3 beds 3 baths1,628 sq. ft.4398 Dogwood Avenue, Perry, OH 44081
MLS# 5145651Listed by: KELLER WILLIAMS CITYWIDE 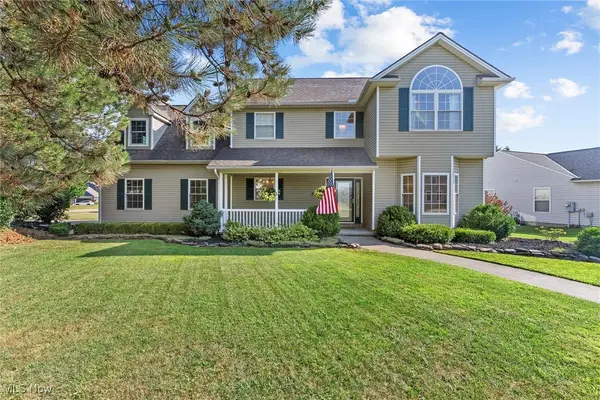 $375,000Active4 beds 3 baths2,291 sq. ft.
$375,000Active4 beds 3 baths2,291 sq. ft.3969 Portsmouth Cove, Perry, OH 44081
MLS# 5142996Listed by: CENTURY 21 ASA COX HOMES- Open Sun, 12 to 2pm
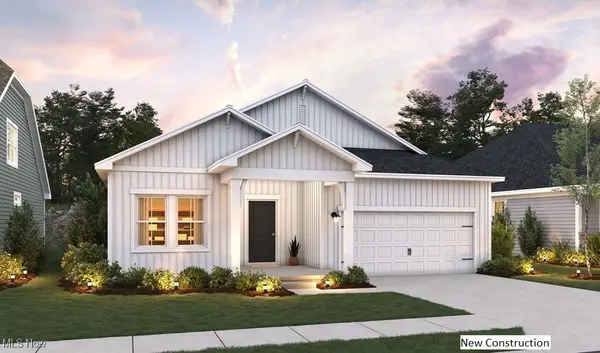 $389,990Active4 beds 4 baths2,080 sq. ft.
$389,990Active4 beds 4 baths2,080 sq. ft.4372 Oak Avenue, Perry, OH 44081
MLS# 5142119Listed by: KELLER WILLIAMS CITYWIDE 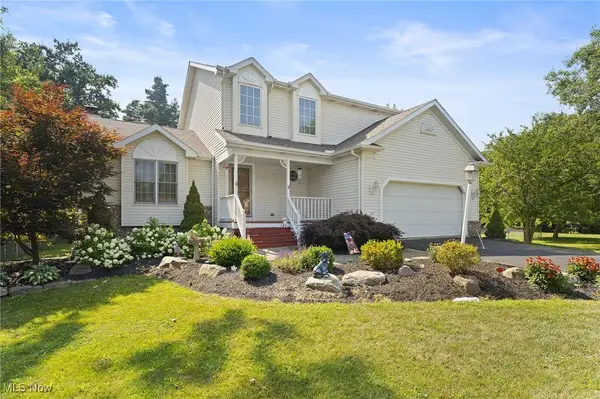 $325,000Pending3 beds 3 baths2,260 sq. ft.
$325,000Pending3 beds 3 baths2,260 sq. ft.4114 White Oak Court, Perry, OH 44081
MLS# 5140364Listed by: EXP REALTY, LLC.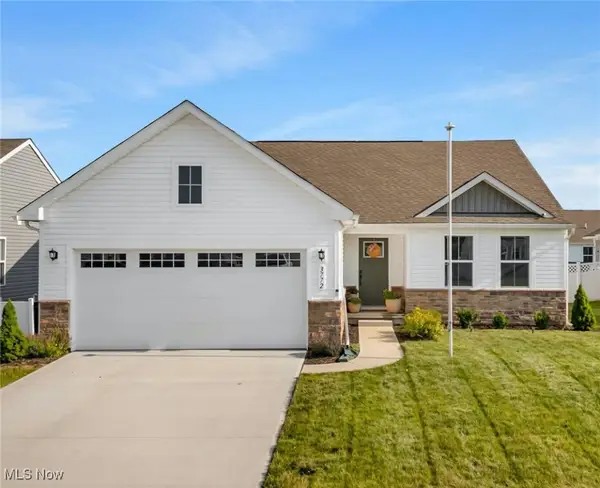 $334,900Pending3 beds 2 baths2,411 sq. ft.
$334,900Pending3 beds 2 baths2,411 sq. ft.3772 Willow Way, Perry, OH 44081
MLS# 5137019Listed by: HOMEASE REAL ESTATE CO., LLC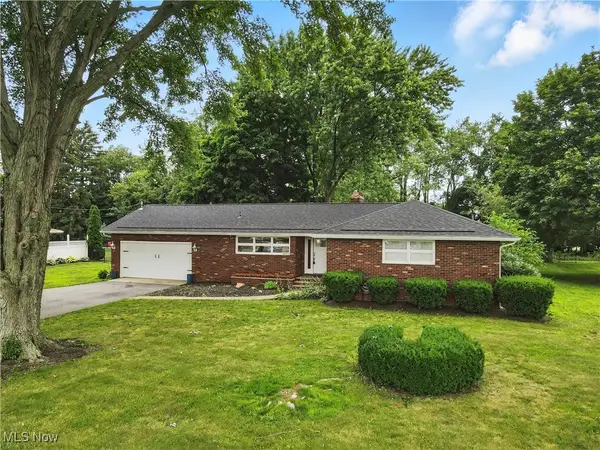 $278,000Active3 beds 2 baths1,301 sq. ft.
$278,000Active3 beds 2 baths1,301 sq. ft.4833 Middle Ridge Road, Perry, OH 44081
MLS# 5136345Listed by: HOMESMART REAL ESTATE MOMENTUM LLC
