4671 Milford Dr., Perry, OH 44081
Local realty services provided by:Better Homes and Gardens Real Estate Central
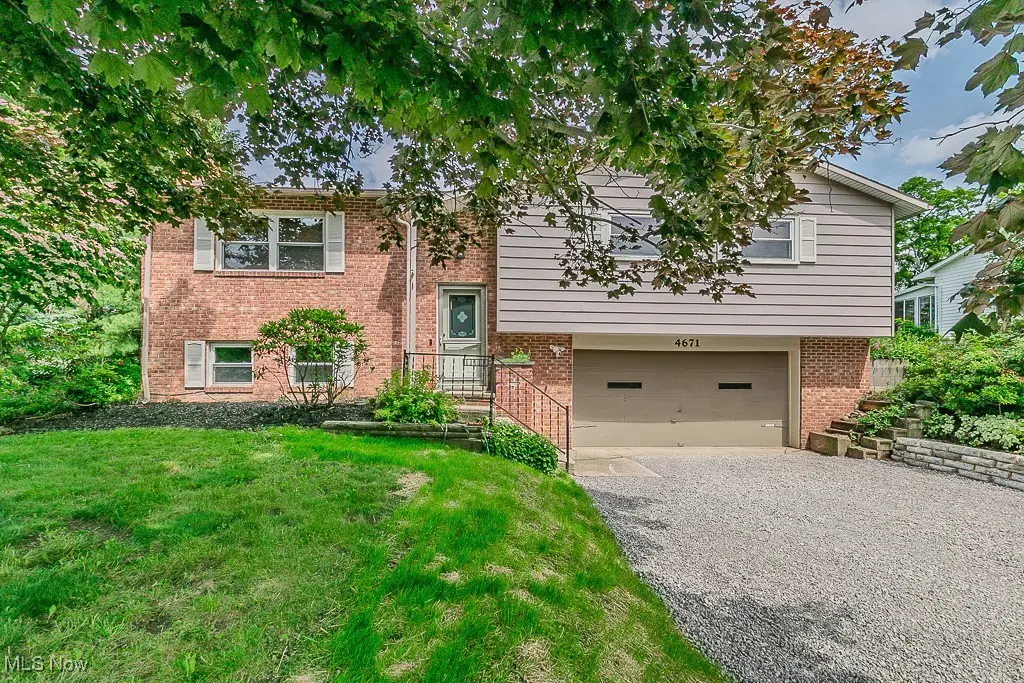
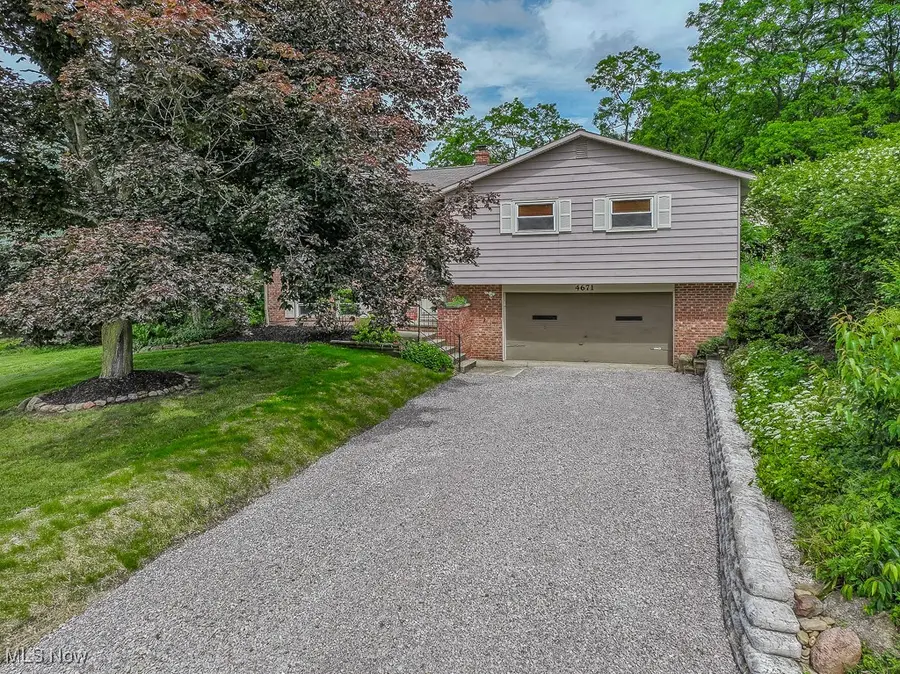
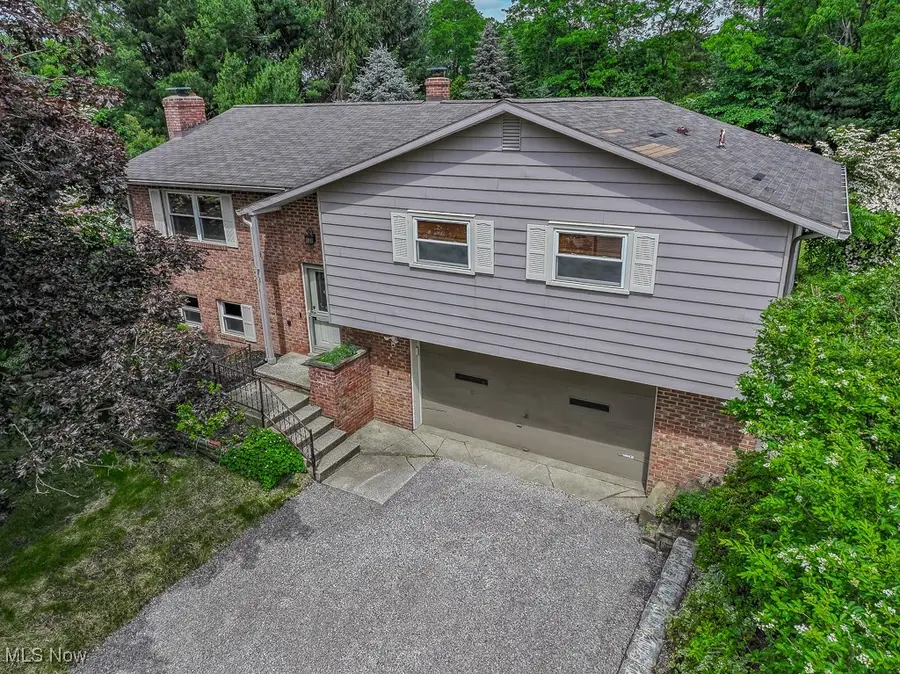
Listed by:janet kerman
Office:homesmart real estate momentum llc.
MLS#:5132759
Source:OH_NORMLS
Price summary
- Price:$265,900
- Price per sq. ft.:$142.19
About this home
4671 Milford in Perry Township on a beautiful dead end street could be your place to call home. Close to many amenities that Lake county has to offer. This beautiful split has three bedrooms and two full baths on the main upper level. The primary bedroom is very large and is having new ceiling fan installed as well as a new exhaust fan in the full on suite. The second and third bedrooms have nice size closets. The eat in kitchen has been remodeled with new floor, cabinets, and appliances. This leads to a dining/living room combination that is a huge space for entertaining. You enter the deck from the dining area, that has be newly stained. Enjoy those cold winter nights down in the lower level with a brick front wood burning fireplace. The laundry area is nice and large and also has the boiler in this room. The boiler is being repaired on June 26, and will be functioning to keep you warm on our cold Ohio nights. A portion of the yard is fenced in with chain link to keep your fury friend safe. Bring your imagination to the outdoor landscape, the drive has a new retaining wall and gravel. Seller has disclosed that the homes roof is at the end of its life expectancy but is not leaking.
Contact an agent
Home facts
- Year built:1978
- Listing Id #:5132759
- Added:56 day(s) ago
- Updated:August 15, 2025 at 02:21 PM
Rooms and interior
- Bedrooms:3
- Total bathrooms:2
- Full bathrooms:2
- Living area:1,870 sq. ft.
Heating and cooling
- Cooling:Window Units
- Heating:Fireplaces, Gas
Structure and exterior
- Roof:Asphalt
- Year built:1978
- Building area:1,870 sq. ft.
- Lot area:0.46 Acres
Utilities
- Water:Public
Finances and disclosures
- Price:$265,900
- Price per sq. ft.:$142.19
- Tax amount:$3,498 (2024)
New listings near 4671 Milford Dr.
- Open Sun, 1 to 3pmNew
 $399,999Active4 beds 3 baths2,995 sq. ft.
$399,999Active4 beds 3 baths2,995 sq. ft.4760 S Pine Lane, Perry, OH 44081
MLS# 5146949Listed by: KELLER WILLIAMS GREATER METROPOLITAN - Open Sun, 11am to 12pm
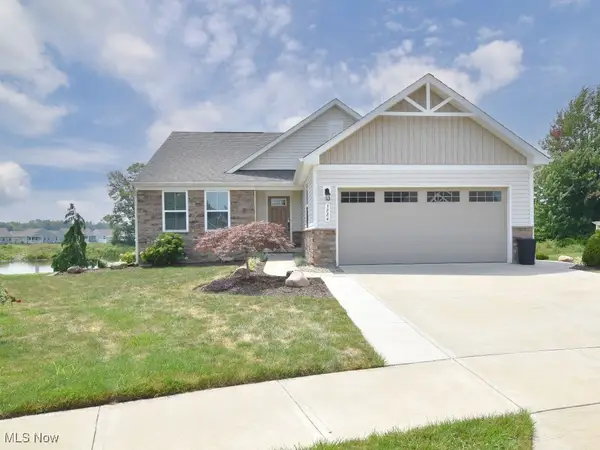 $359,000Pending2 beds 3 baths2,376 sq. ft.
$359,000Pending2 beds 3 baths2,376 sq. ft.3884 Red Creek Court, Perry, OH 44081
MLS# 5144955Listed by: HOMESMART REAL ESTATE MOMENTUM LLC - New
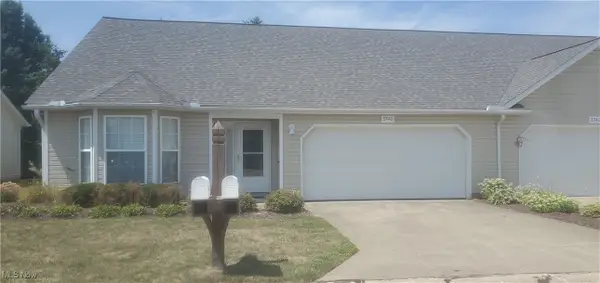 $210,000Active3 beds 2 baths1,340 sq. ft.
$210,000Active3 beds 2 baths1,340 sq. ft.3740 Teal Court, Perry, OH 44081
MLS# 5146421Listed by: CENTURY 21 HOMESTAR - New
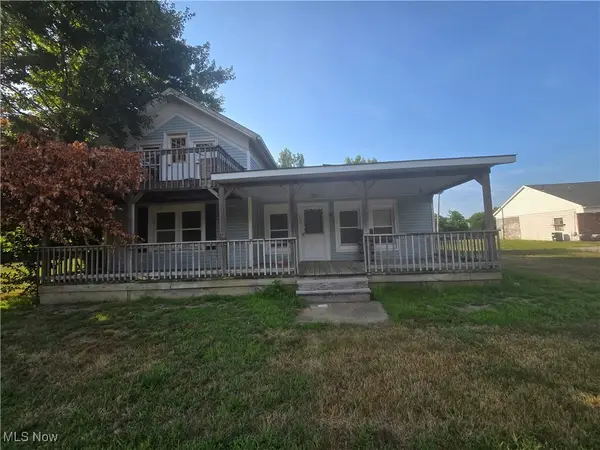 $159,000Active3 beds 1 baths
$159,000Active3 beds 1 baths4681 N Ridge, Perry, OH 44081
MLS# 5144498Listed by: RE/MAX OMEGA - Open Sat, 1 to 3pmNew
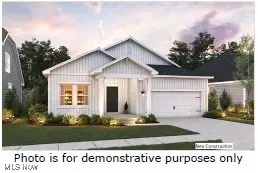 $394,990Active3 beds 3 baths1,628 sq. ft.
$394,990Active3 beds 3 baths1,628 sq. ft.4398 Dogwood Avenue, Perry, OH 44081
MLS# 5145651Listed by: KELLER WILLIAMS CITYWIDE 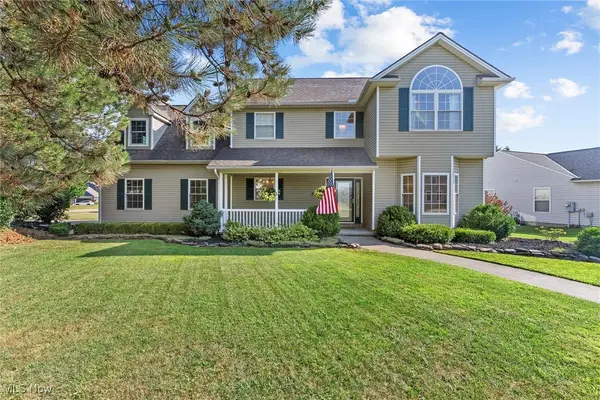 $375,000Active4 beds 3 baths2,291 sq. ft.
$375,000Active4 beds 3 baths2,291 sq. ft.3969 Portsmouth Cove, Perry, OH 44081
MLS# 5142996Listed by: CENTURY 21 ASA COX HOMES- Open Sat, 1 to 3pm
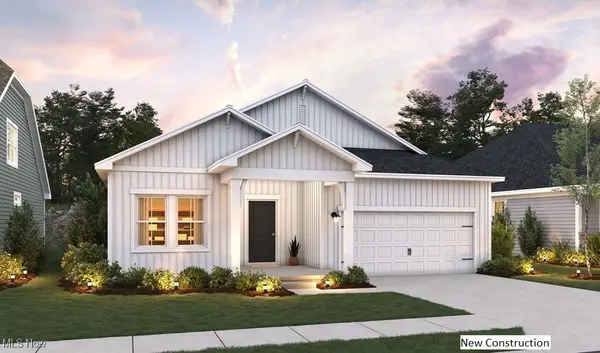 $389,990Active4 beds 4 baths2,080 sq. ft.
$389,990Active4 beds 4 baths2,080 sq. ft.4372 Oak Avenue, Perry, OH 44081
MLS# 5142119Listed by: KELLER WILLIAMS CITYWIDE 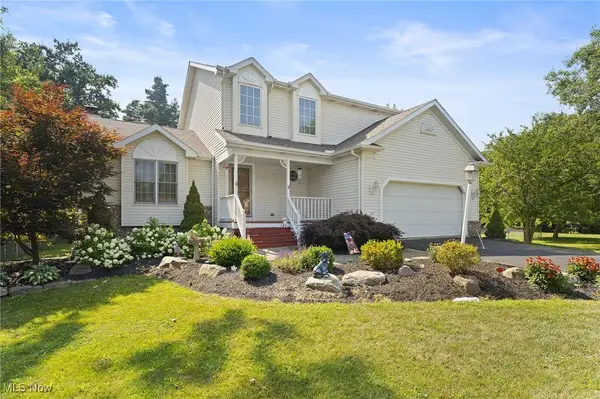 $325,000Pending3 beds 3 baths2,260 sq. ft.
$325,000Pending3 beds 3 baths2,260 sq. ft.4114 White Oak Court, Perry, OH 44081
MLS# 5140364Listed by: EXP REALTY, LLC.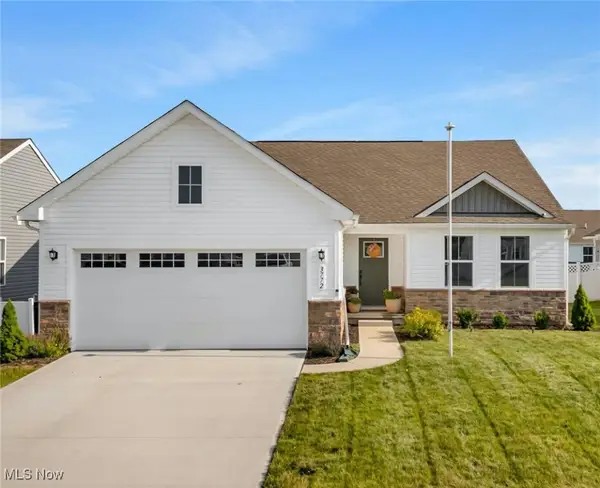 $334,900Pending3 beds 2 baths2,411 sq. ft.
$334,900Pending3 beds 2 baths2,411 sq. ft.3772 Willow Way, Perry, OH 44081
MLS# 5137019Listed by: HOMEASE REAL ESTATE CO., LLC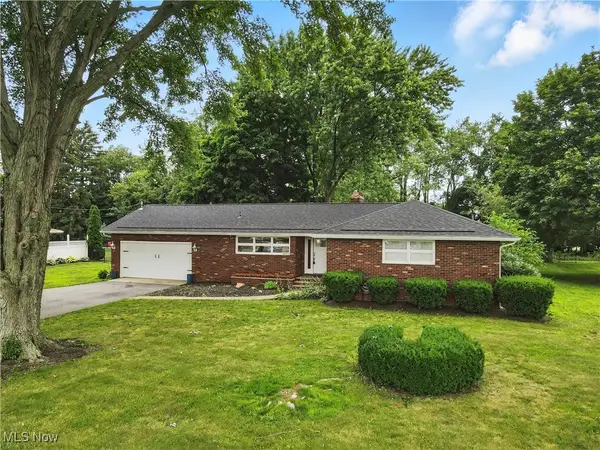 $278,000Active3 beds 2 baths1,301 sq. ft.
$278,000Active3 beds 2 baths1,301 sq. ft.4833 Middle Ridge Road, Perry, OH 44081
MLS# 5136345Listed by: HOMESMART REAL ESTATE MOMENTUM LLC
