5902 Woodhill Street, Perry, OH 44077
Local realty services provided by:Better Homes and Gardens Real Estate Central
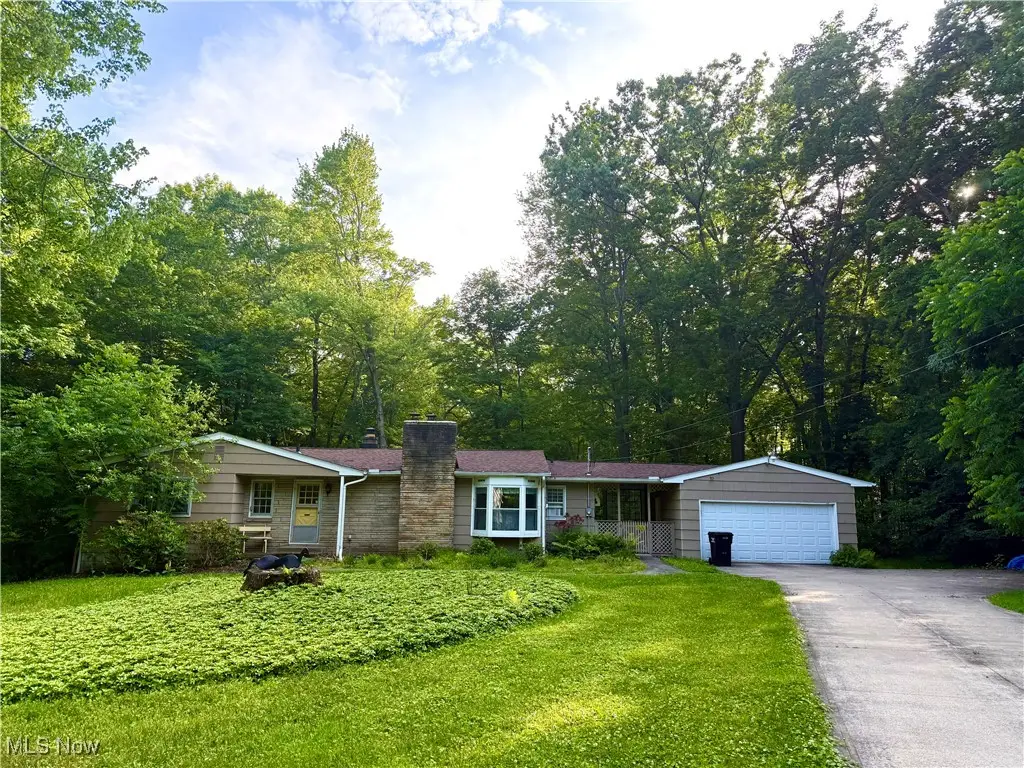
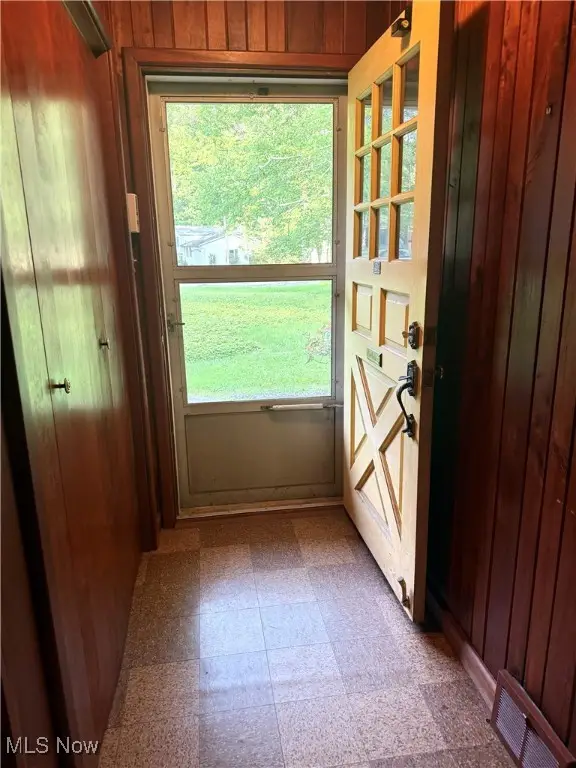
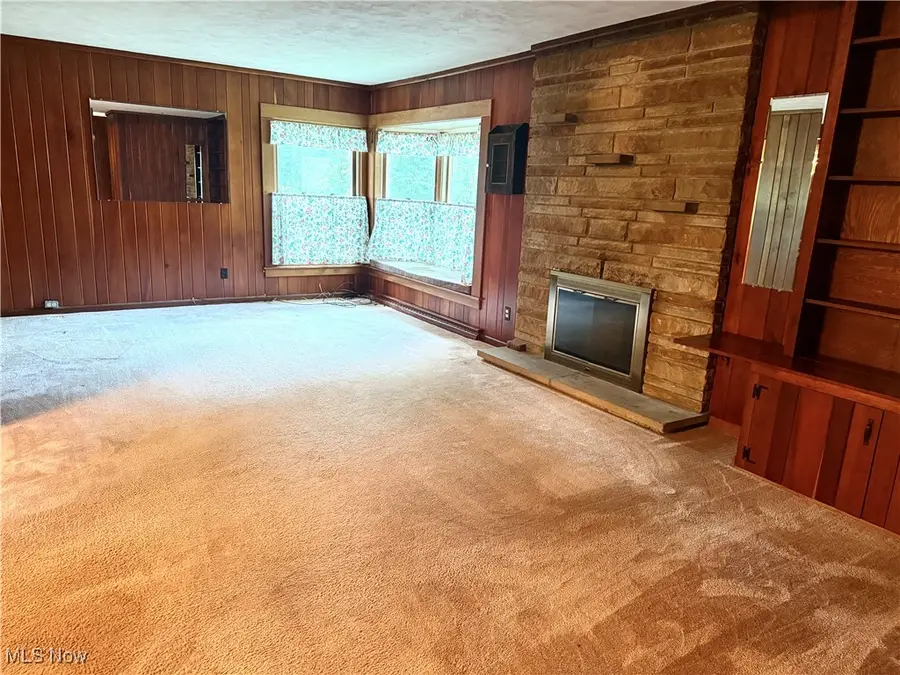
Listed by:gregg e boehlefeld
Office:platinum real estate
MLS#:5134808
Source:OH_NORMLS
Price summary
- Price:$324,900
- Price per sq. ft.:$158.95
About this home
Quietly situated on 4.41 Acres at the end of a cul-de-sac. This property butts up to the Grand River and Metro Parks. Located in Perry Township with Perry Schools. Wooded, private, and full of nature. Highlighted with stone, this ranch offers great possibilities. 7' front entry area. Living and Dining room have Pegged (not nailed) wood floors under the carpet. Living room offers built-ins, stone fireplace, and window seat. Formal dining with built-in hutch, eat-in kitchen w/ stove. 2 full baths on the main level, plus 3 bedrooms with fans, one with a cedar closet. Lower Level / Basement walk-out with Paneled rec room with fireplace, Large storage/Laundry room with stationary tub, washer, and access door to yard, glass block basement windows, Bedroom #4 in basement with regular window. 18-foot covered patio/breezeway between house and 2 car garage with extra 13' storage room, Driveway offers extra parking for boat or RV, Freestanding Workshop/Barn with electric and natural light plus a covered front sitting area, Fenced back lot, Central air, New Roof with heat cable, 2-year-old water heater, New gas furnace in 2018, City water and a well, 12-month home warranty. Very unique opportunity!!
Contact an agent
Home facts
- Year built:1949
- Listing Id #:5134808
- Added:49 day(s) ago
- Updated:August 15, 2025 at 07:21 AM
Rooms and interior
- Bedrooms:4
- Total bathrooms:2
- Full bathrooms:2
- Living area:2,044 sq. ft.
Heating and cooling
- Cooling:Central Air
- Heating:Forced Air, Gas
Structure and exterior
- Roof:Asphalt, Fiberglass
- Year built:1949
- Building area:2,044 sq. ft.
- Lot area:4.41 Acres
Utilities
- Water:Public
- Sewer:Septic Tank
Finances and disclosures
- Price:$324,900
- Price per sq. ft.:$158.95
- Tax amount:$3,479 (2024)
New listings near 5902 Woodhill Street
- Open Sun, 1 to 3pmNew
 $399,999Active4 beds 3 baths2,995 sq. ft.
$399,999Active4 beds 3 baths2,995 sq. ft.4760 S Pine Lane, Perry, OH 44081
MLS# 5146949Listed by: KELLER WILLIAMS GREATER METROPOLITAN - Open Sun, 11am to 12pm
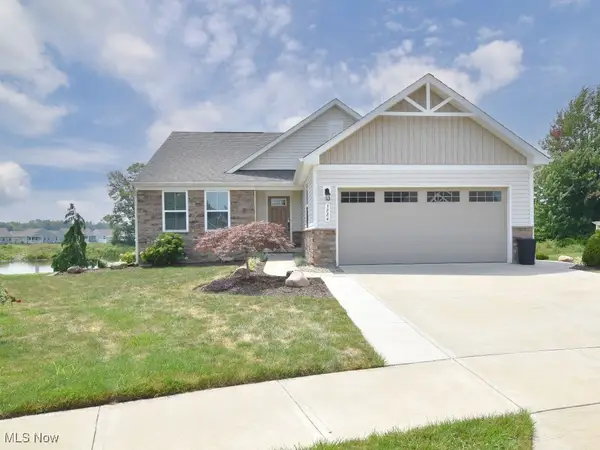 $359,000Pending2 beds 3 baths2,376 sq. ft.
$359,000Pending2 beds 3 baths2,376 sq. ft.3884 Red Creek Court, Perry, OH 44081
MLS# 5144955Listed by: HOMESMART REAL ESTATE MOMENTUM LLC - New
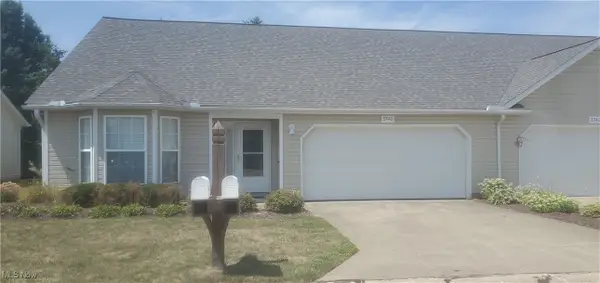 $210,000Active3 beds 2 baths1,340 sq. ft.
$210,000Active3 beds 2 baths1,340 sq. ft.3740 Teal Court, Perry, OH 44081
MLS# 5146421Listed by: CENTURY 21 HOMESTAR - New
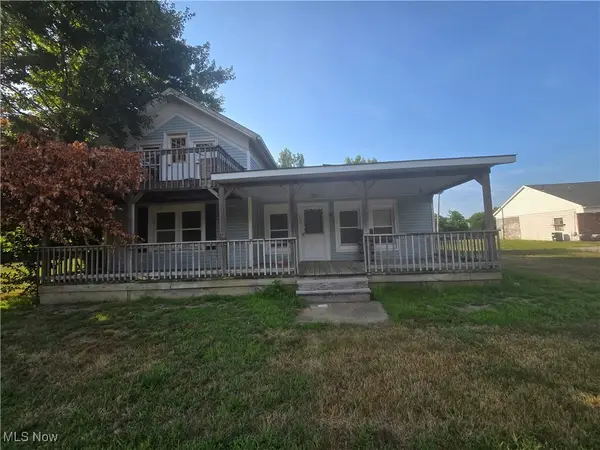 $159,000Active3 beds 1 baths
$159,000Active3 beds 1 baths4681 N Ridge, Perry, OH 44081
MLS# 5144498Listed by: RE/MAX OMEGA - Open Sat, 1 to 3pmNew
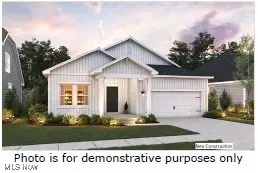 $394,990Active3 beds 3 baths1,628 sq. ft.
$394,990Active3 beds 3 baths1,628 sq. ft.4398 Dogwood Avenue, Perry, OH 44081
MLS# 5145651Listed by: KELLER WILLIAMS CITYWIDE 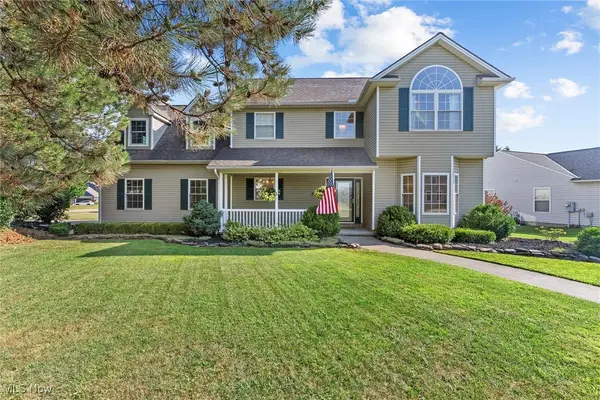 $375,000Active4 beds 3 baths2,291 sq. ft.
$375,000Active4 beds 3 baths2,291 sq. ft.3969 Portsmouth Cove, Perry, OH 44081
MLS# 5142996Listed by: CENTURY 21 ASA COX HOMES- Open Sat, 1 to 3pm
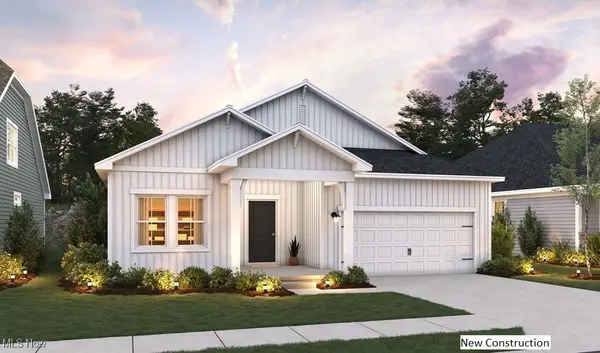 $389,990Active4 beds 4 baths2,080 sq. ft.
$389,990Active4 beds 4 baths2,080 sq. ft.4372 Oak Avenue, Perry, OH 44081
MLS# 5142119Listed by: KELLER WILLIAMS CITYWIDE 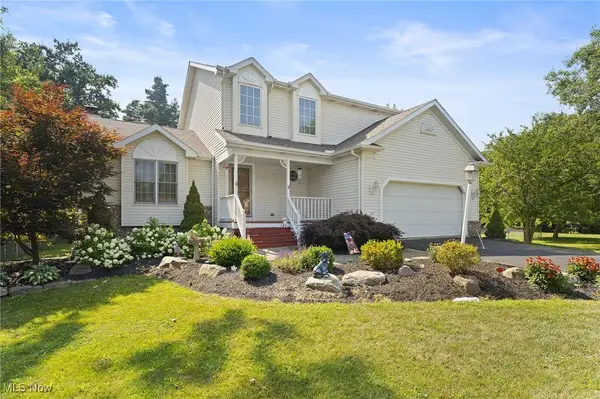 $325,000Pending3 beds 3 baths2,260 sq. ft.
$325,000Pending3 beds 3 baths2,260 sq. ft.4114 White Oak Court, Perry, OH 44081
MLS# 5140364Listed by: EXP REALTY, LLC.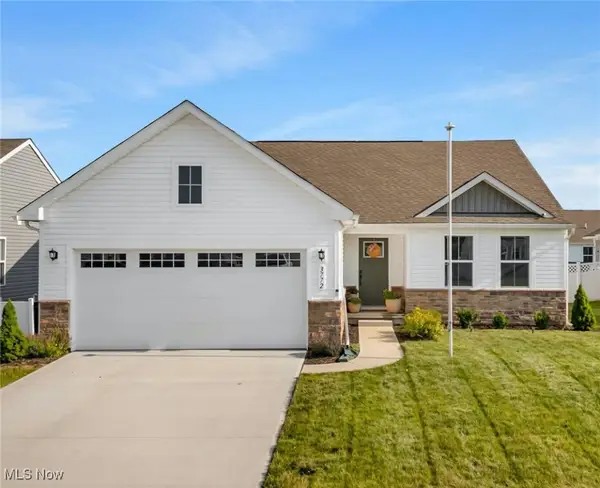 $334,900Pending3 beds 2 baths2,411 sq. ft.
$334,900Pending3 beds 2 baths2,411 sq. ft.3772 Willow Way, Perry, OH 44081
MLS# 5137019Listed by: HOMEASE REAL ESTATE CO., LLC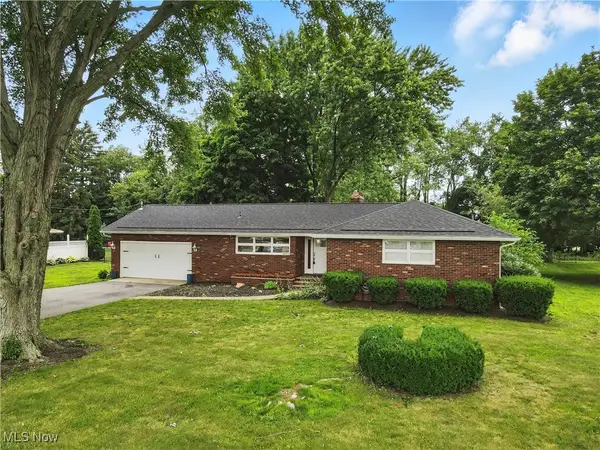 $278,000Active3 beds 2 baths1,301 sq. ft.
$278,000Active3 beds 2 baths1,301 sq. ft.4833 Middle Ridge Road, Perry, OH 44081
MLS# 5136345Listed by: HOMESMART REAL ESTATE MOMENTUM LLC
