1166 State Route 7, Pierpont, OH 44082
Local realty services provided by:Better Homes and Gardens Real Estate Central
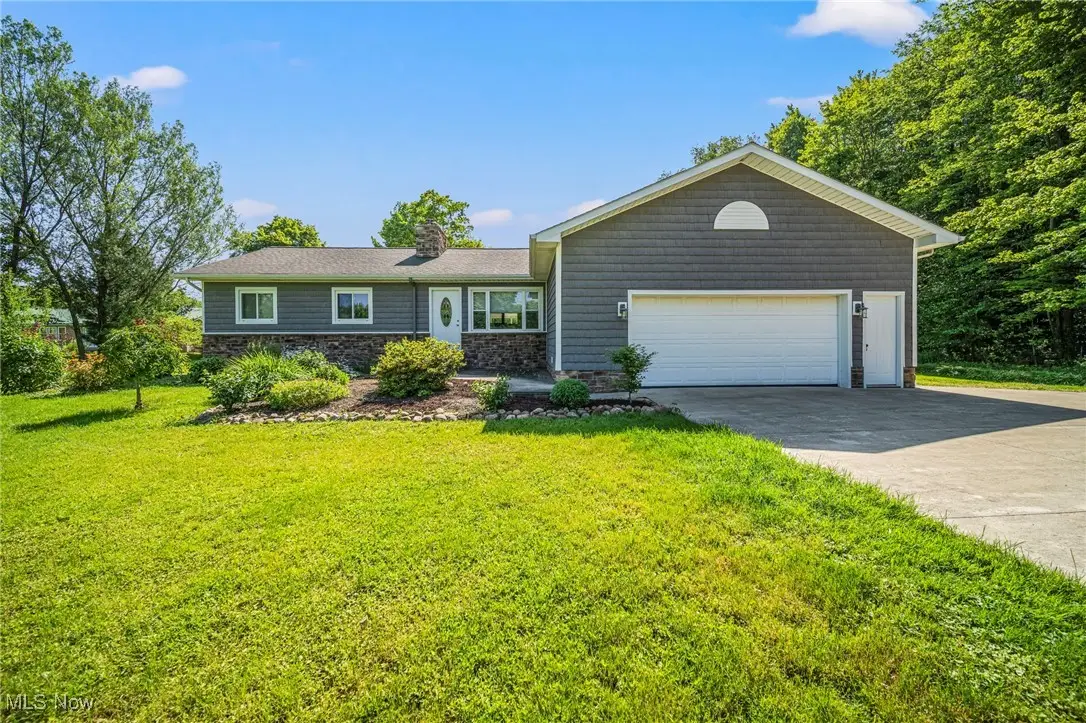
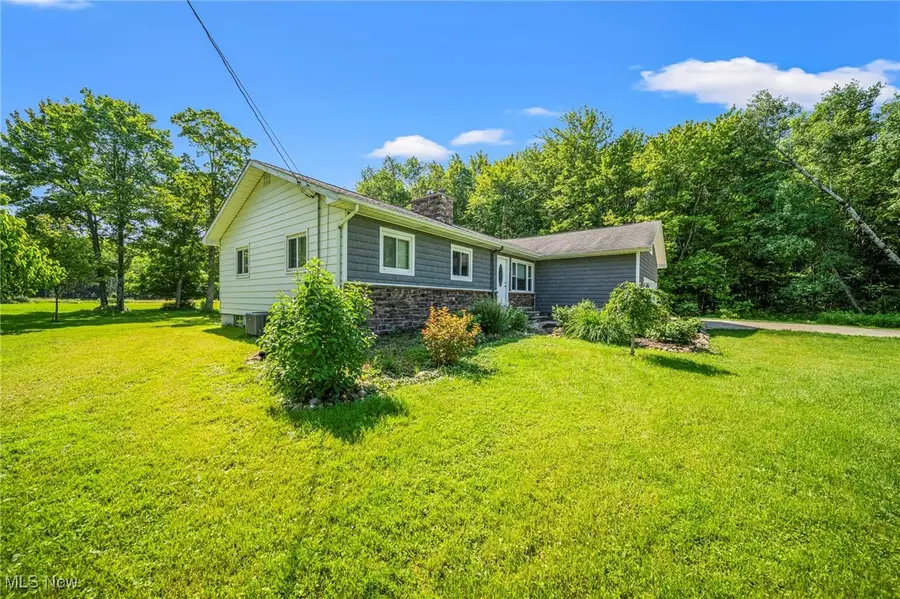
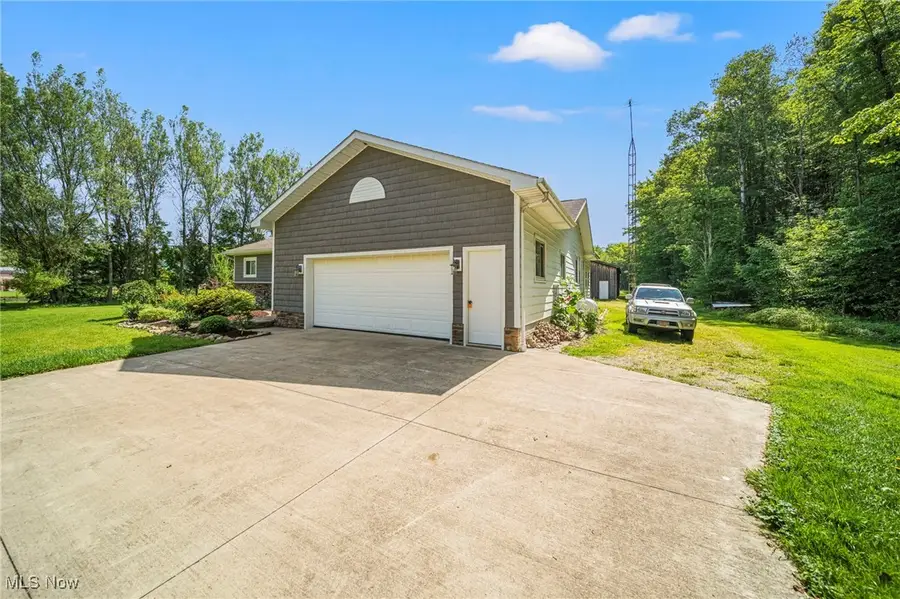
Listed by:shawni l marich
Office:platinum real estate
MLS#:5126794
Source:OH_NORMLS
Price summary
- Price:$300,000
- Price per sq. ft.:$135.62
About this home
A beautiful Farmette in Pierpont, Ohio on Nearly 3 acres awaits you! This ranch style home offers 3 bedrooms on the main level, a mostly finished lower level, 1 1/2 bathrooms, and a lovely overall floorplan! Move-in-ready, must see home! The property features a pond with windmill aerator, a huge 28x56' pole building that could be used as a workshop or barn, a Shed, some woods, plenty of space for gardening with raised beds, and a nice variety of fruit trees with 3 apple trees, 2 peach trees, and 3 paw paw trees. There's a large covered back deck to look over your land while you're sipping your morning coffee. You'll also appreciate the paved driveway, 2 car attached garage, handy mudroom off the back of the house with access to the lower level, and TONS of storage space throughout! There are multiple heat options in this home, you can use the oil forced air furnace, or there is also a wood burning furnace vented in that can heat the entire home. The living room features a wood burning fireplace. Schedule a showing & get the ball rolling to make this your future home!
Contact an agent
Home facts
- Year built:1980
- Listing Id #:5126794
- Added:72 day(s) ago
- Updated:August 12, 2025 at 07:18 AM
Rooms and interior
- Bedrooms:3
- Total bathrooms:2
- Full bathrooms:1
- Half bathrooms:1
- Living area:2,212 sq. ft.
Heating and cooling
- Cooling:Central Air
- Heating:Fireplaces, Forced Air, Oil, Wood
Structure and exterior
- Roof:Asphalt, Fiberglass
- Year built:1980
- Building area:2,212 sq. ft.
- Lot area:2.9 Acres
Utilities
- Water:Well
- Sewer:Septic Tank
Finances and disclosures
- Price:$300,000
- Price per sq. ft.:$135.62
- Tax amount:$2,573 (2024)
New listings near 1166 State Route 7
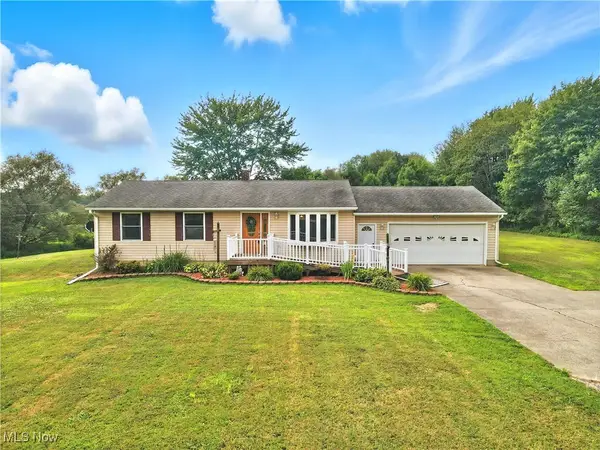 $199,900Pending3 beds 2 baths1,092 sq. ft.
$199,900Pending3 beds 2 baths1,092 sq. ft.2963 Ohio State Route 7, Pierpont, OH 44082
MLS# 5146089Listed by: BERKSHIRE HATHAWAY HOMESERVICES PROFESSIONAL REALTY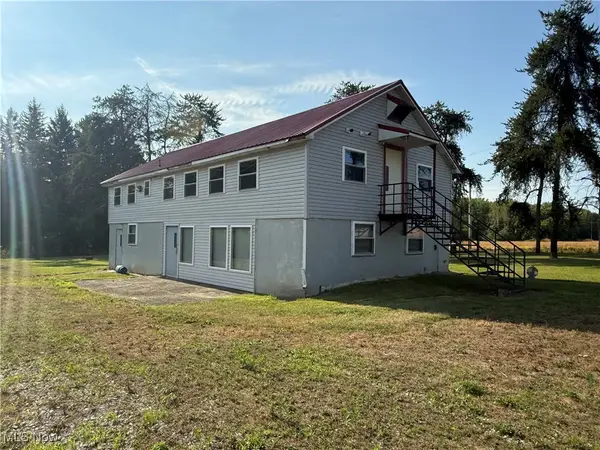 $300,000Pending-- beds 1 baths1,275 sq. ft.
$300,000Pending-- beds 1 baths1,275 sq. ft.488 Penn Line Road, Pierpont, OH 44082
MLS# 5144150Listed by: MCDOWELL HOMES REAL ESTATE SERVICES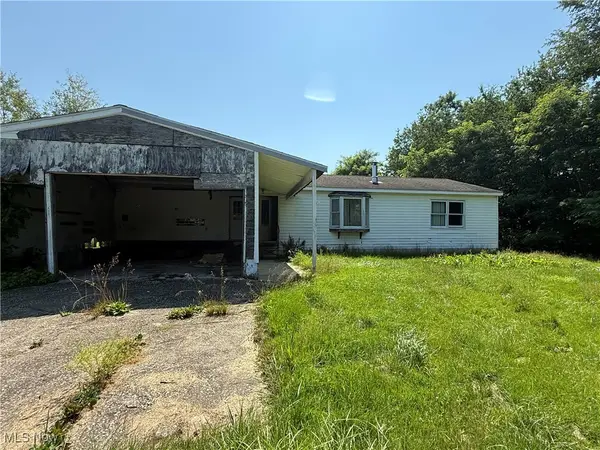 $115,000Active3 beds 2 baths1,440 sq. ft.
$115,000Active3 beds 2 baths1,440 sq. ft.3066 State Route 7 N, Pierpont, OH 44082
MLS# 5137004Listed by: MCDOWELL HOMES REAL ESTATE SERVICES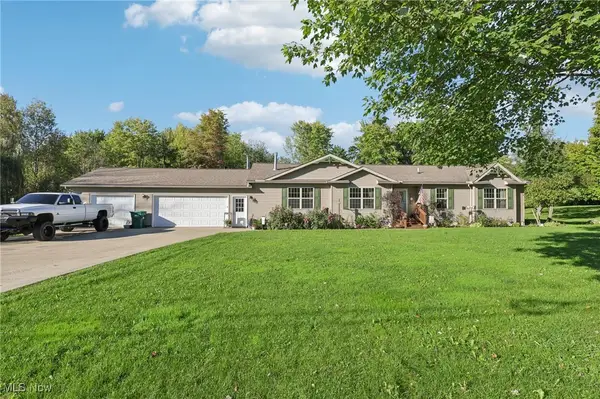 $319,977Pending4 beds 3 baths2,540 sq. ft.
$319,977Pending4 beds 3 baths2,540 sq. ft.5977 Us Route 6, Pierpont, OH 44082
MLS# 5128203Listed by: CENTURY 21 ASA COX HOMES $239,900Active3 beds 1 baths
$239,900Active3 beds 1 baths6874 Hammond Corners Road, Pierpont, OH 44082
MLS# 5125631Listed by: REAL OF OHIO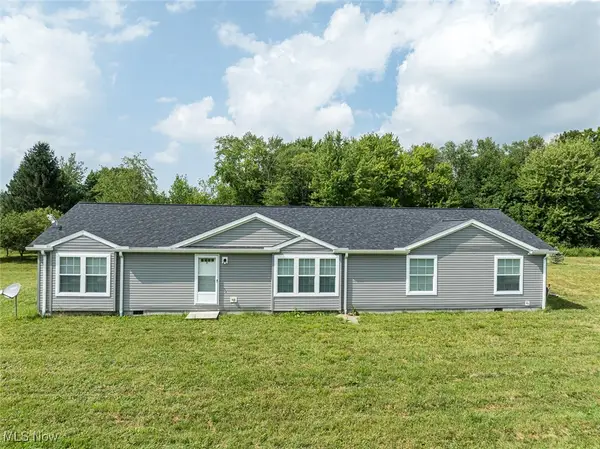 $550,000Active3 beds 2 baths2,160 sq. ft.
$550,000Active3 beds 2 baths2,160 sq. ft.5719 N Richmond Road, Pierpont, OH 44082
MLS# 5106796Listed by: MOSSY OAK PROPERTIES BAUER REALTY & AUCTIONS, LLC

