5977 Us Route 6, Pierpont, OH 44082
Local realty services provided by:Better Homes and Gardens Real Estate Central
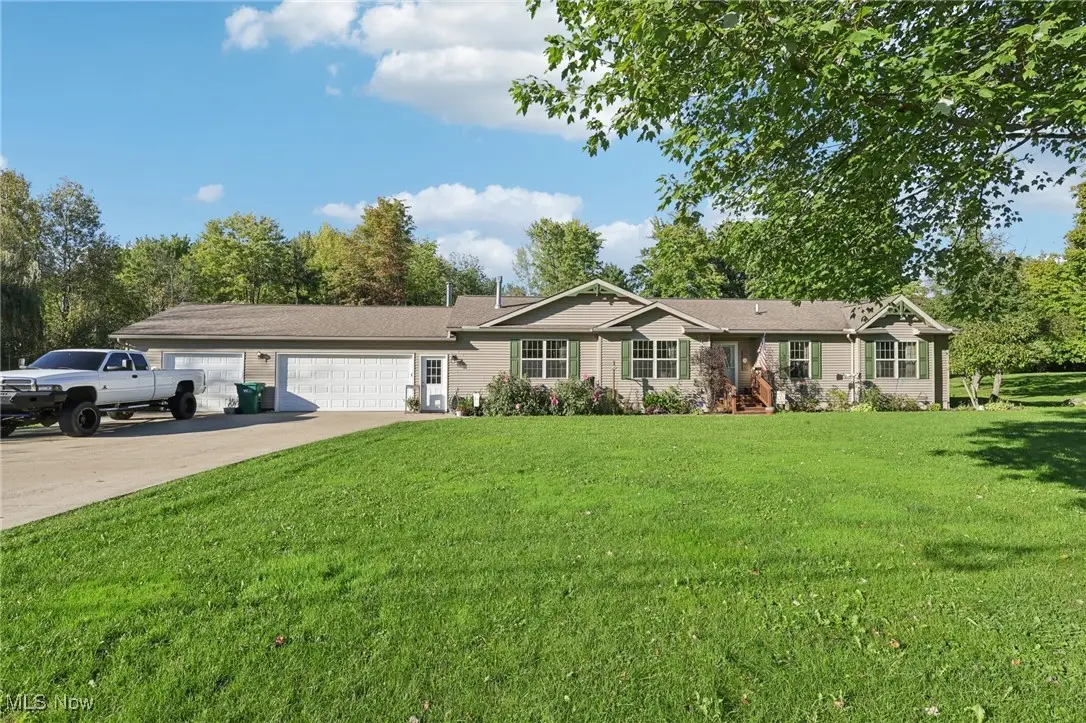
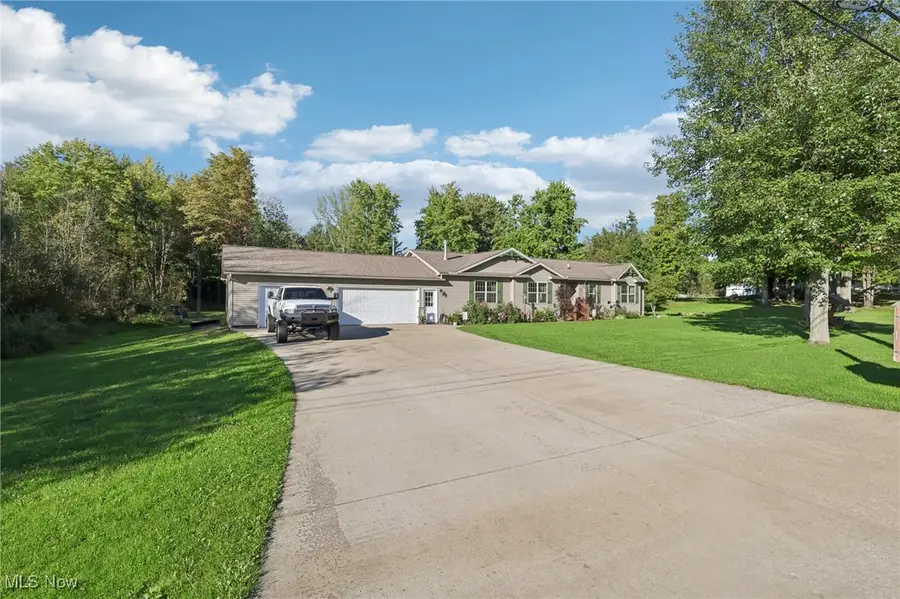
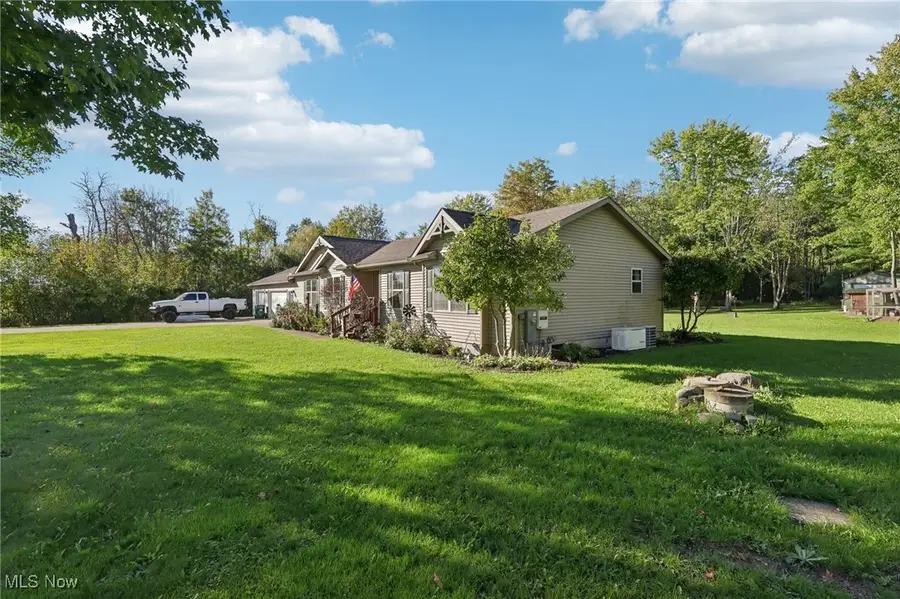
Listed by:susan m chamberlain-garbutt
Office:century 21 asa cox homes
MLS#:5128203
Source:OH_NORMLS
Price summary
- Price:$319,977
- Price per sq. ft.:$125.98
About this home
This newer ranch home has so much to offer you will fall in love with it! With its spacious layout on over 2 acres, it offers a perfect blend of modern conveniences and serene country living. The 3 bedrooms, including a master on-suite, provide ample space for family or guests. The partially finished basement, featuring a new bedroom just added, bath and bar, is ideal for entertaining or creating a cozy retreat. The addition of a nice kitchen with a breakfast bar and dining room area really enhances the appeal of this home. It creates a welcoming space for family gatherings and entertaining guests. The fireplace in the large living room adds warmth and charm, making it a perfect spot to relax during cooler months. The attached 3 car garage is great for those hobbies or just keeping your vehicle dry or just easy access. The whole house generator ensures reliability. The huge deck added in 2024 alongside the new pool, promises plenty of outdoor enjoyment. A newer 21x14 shed was added for extra storage. With these features, combined with a spacious layout with first floor laundry and a serene outdoor environment, this home truly offers comfort and style. It is a fantastic place to create lasting memories.
Contact an agent
Home facts
- Year built:2011
- Listing Id #:5128203
- Added:71 day(s) ago
- Updated:August 12, 2025 at 07:18 AM
Rooms and interior
- Bedrooms:4
- Total bathrooms:3
- Full bathrooms:2
- Half bathrooms:1
- Living area:2,540 sq. ft.
Heating and cooling
- Cooling:Central Air
- Heating:Fireplaces, Forced Air, Gas, Propane
Structure and exterior
- Roof:Asphalt, Fiberglass
- Year built:2011
- Building area:2,540 sq. ft.
- Lot area:2.09 Acres
Utilities
- Water:Private, Well
- Sewer:Septic Tank
Finances and disclosures
- Price:$319,977
- Price per sq. ft.:$125.98
- Tax amount:$3,276 (2024)
New listings near 5977 Us Route 6
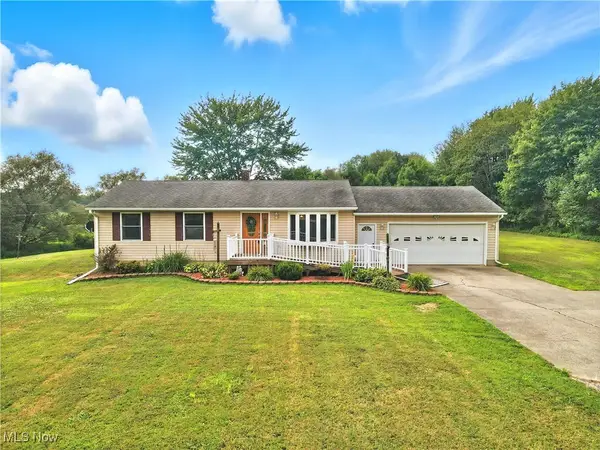 $199,900Pending3 beds 2 baths1,092 sq. ft.
$199,900Pending3 beds 2 baths1,092 sq. ft.2963 Ohio State Route 7, Pierpont, OH 44082
MLS# 5146089Listed by: BERKSHIRE HATHAWAY HOMESERVICES PROFESSIONAL REALTY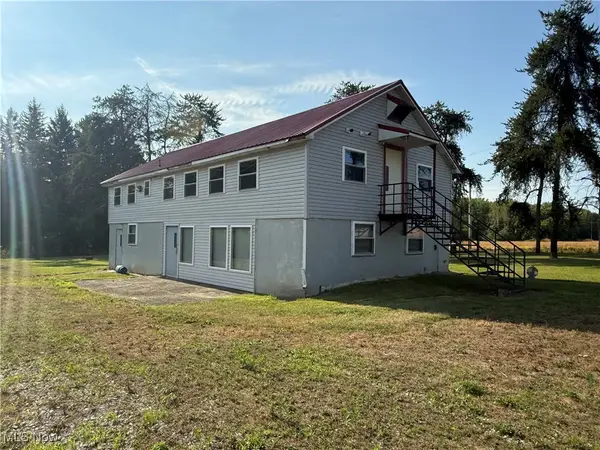 $300,000Pending-- beds 1 baths1,275 sq. ft.
$300,000Pending-- beds 1 baths1,275 sq. ft.488 Penn Line Road, Pierpont, OH 44082
MLS# 5144150Listed by: MCDOWELL HOMES REAL ESTATE SERVICES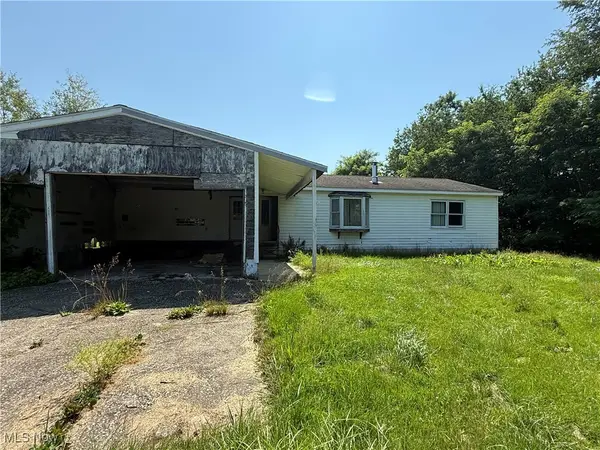 $115,000Active3 beds 2 baths1,440 sq. ft.
$115,000Active3 beds 2 baths1,440 sq. ft.3066 State Route 7 N, Pierpont, OH 44082
MLS# 5137004Listed by: MCDOWELL HOMES REAL ESTATE SERVICES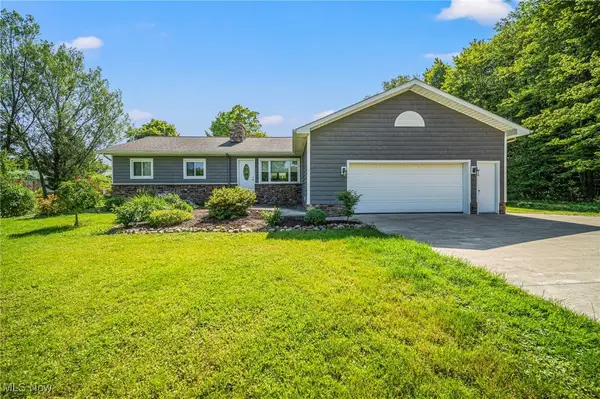 $300,000Pending3 beds 2 baths2,212 sq. ft.
$300,000Pending3 beds 2 baths2,212 sq. ft.1166 State Route 7, Pierpont, OH 44082
MLS# 5126794Listed by: PLATINUM REAL ESTATE $239,900Active3 beds 1 baths
$239,900Active3 beds 1 baths6874 Hammond Corners Road, Pierpont, OH 44082
MLS# 5125631Listed by: REAL OF OHIO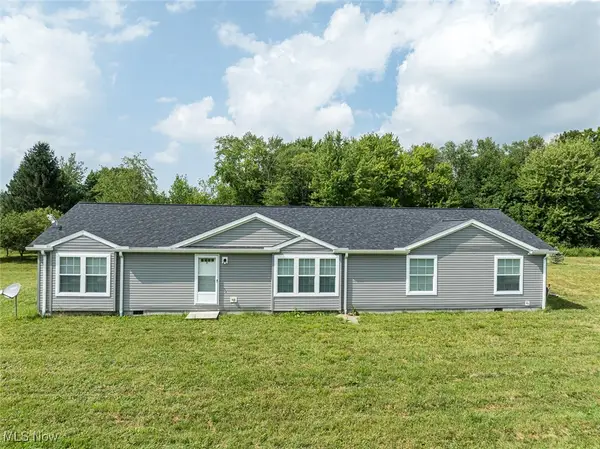 $550,000Active3 beds 2 baths2,160 sq. ft.
$550,000Active3 beds 2 baths2,160 sq. ft.5719 N Richmond Road, Pierpont, OH 44082
MLS# 5106796Listed by: MOSSY OAK PROPERTIES BAUER REALTY & AUCTIONS, LLC

