6845 Katahdin Drive, Poland, OH 44514
Local realty services provided by:Better Homes and Gardens Real Estate Central
Upcoming open houses
- Sun, Nov 0211:00 am - 12:30 pm
Listed by:troy v polis
Office:brokers realty group
MLS#:5168326
Source:OH_NORMLS
Price summary
- Price:$359,000
- Price per sq. ft.:$161.93
About this home
Have you been on the hunt for high-style, move-in-ready living space and a highly desirable location? Your search ends today as you explore the sprawling split level layout found within this masterfully updated Poland home! Located just minutes away from bustling downtown and attractive shopping districts, this endearing residence is tucked away within a tranquil neighborhood as it rests beneath the colorful canopy of a tree lined lot. A cement driveway extends to find a two-car attached garage while handsome brickwork wraps the first floor, showcasing its durable construction. Around the back, a welcoming deck space overlooks a sizeable storage shed, all within the park-like setting. Step inside to find an expansive, open layout as natural light pours through the wrapping, five pane bay window. A fireplace resides along the far wall with its brooding, black mantle and accents; matching the rest of the interior doors. Recessed lighting shines down onto the hardwood styled floors below while a stunning kitchen provides polished, stone countertops and glistening stainless appliances. Decorative hanging lights add to the allure, including those found in the adjacent dining area. A short flight of carpeted stairs rises to find the second-floor landing and three spacious bedrooms that branch away. The larger master bedroom includes its own half bath while a second, elaborately tiled full bath completes the floor; found just past the staircase. Down below, the lower level finds a large coat room that’s joined by a stunning full bath and its own walk-in, tiled shower. The lower family room steals the show nearby, offering arched windows and a towering brick mantle with inset fireplace. Laundry and storage are found at the basement level. Call today before this one is gone!
Contact an agent
Home facts
- Year built:1962
- Listing ID #:5168326
- Added:2 day(s) ago
- Updated:November 01, 2025 at 02:09 PM
Rooms and interior
- Bedrooms:3
- Total bathrooms:3
- Full bathrooms:2
- Half bathrooms:1
- Living area:2,217 sq. ft.
Heating and cooling
- Cooling:Central Air
- Heating:Forced Air, Gas
Structure and exterior
- Roof:Asphalt, Fiberglass
- Year built:1962
- Building area:2,217 sq. ft.
- Lot area:0.92 Acres
Utilities
- Water:Public
- Sewer:Public Sewer
Finances and disclosures
- Price:$359,000
- Price per sq. ft.:$161.93
- Tax amount:$3,452 (2024)
New listings near 6845 Katahdin Drive
- Open Sat, 1:30 to 3pmNew
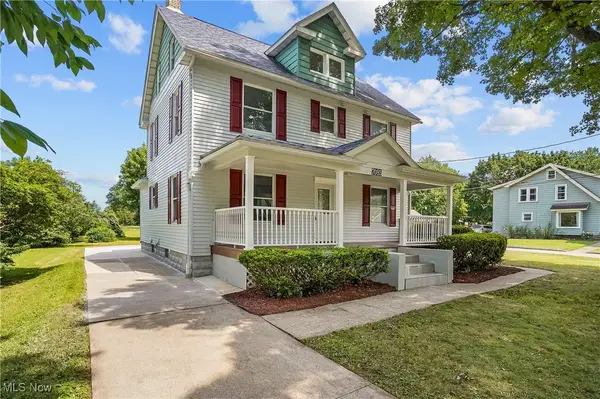 $325,000Active5 beds 3 baths2,517 sq. ft.
$325,000Active5 beds 3 baths2,517 sq. ft.7085 Youngstown Pittsburgh Road, Poland, OH 44514
MLS# 5168503Listed by: KELLER WILLIAMS CHERVENIC RLTY 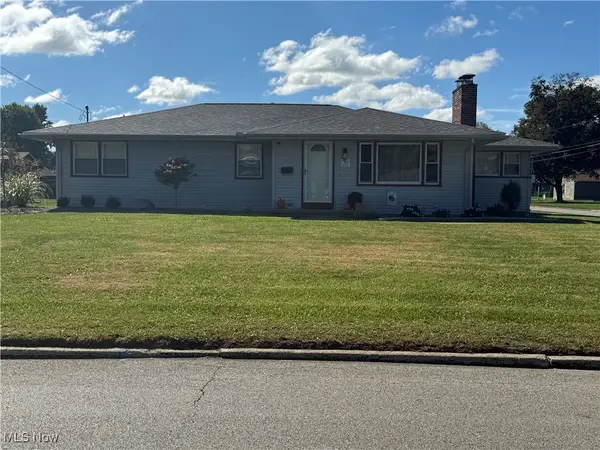 $289,900Pending4 beds 3 baths3,404 sq. ft.
$289,900Pending4 beds 3 baths3,404 sq. ft.2721 Algonquin Drive, Poland, OH 44514
MLS# 5167838Listed by: HOMESMART REAL ESTATE MOMENTUM LLC- New
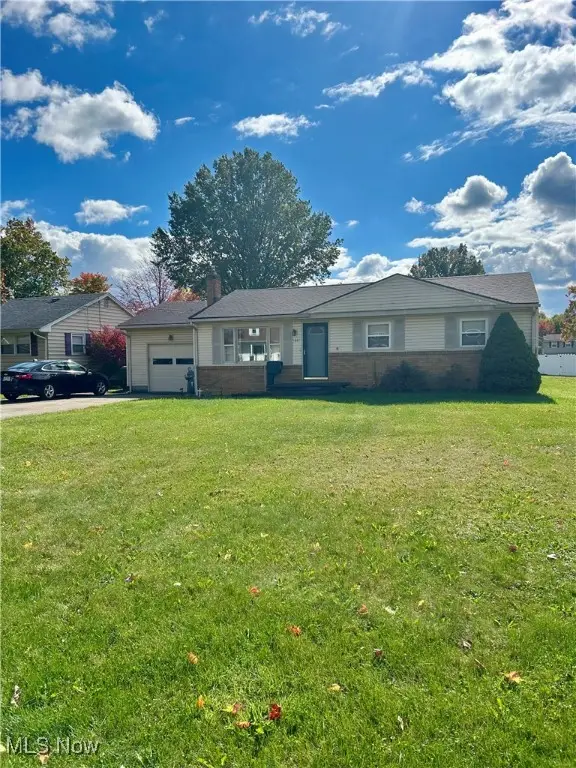 $179,900Active3 beds 2 baths
$179,900Active3 beds 2 baths1841 Wingate Road, Poland, OH 44514
MLS# 5166672Listed by: TG REAL ESTATE - Open Sun, 1 to 2:30pmNew
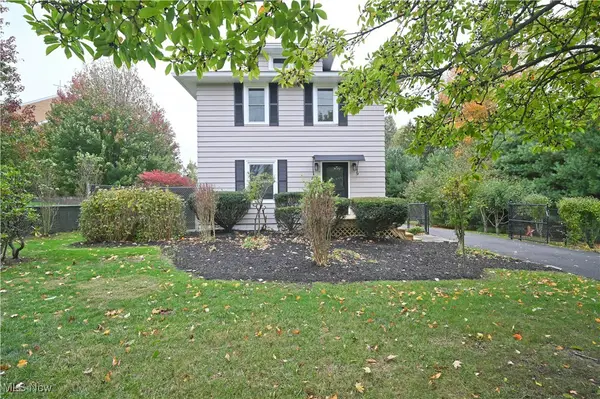 $279,900Active3 beds 3 baths1,392 sq. ft.
$279,900Active3 beds 3 baths1,392 sq. ft.2667 Center Road, Poland, OH 44514
MLS# 5161300Listed by: CENTURY 21 LAKESIDE REALTY - Open Sun, 12 to 2pmNew
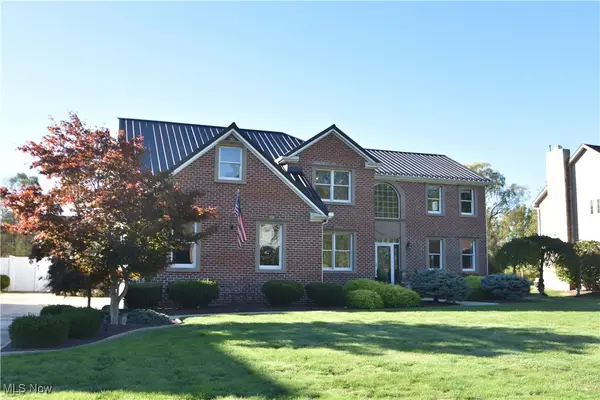 $499,000Active4 beds 3 baths3,200 sq. ft.
$499,000Active4 beds 3 baths3,200 sq. ft.7415 Cobblers Run, Poland, OH 44514
MLS# 5162734Listed by: MAYO & ASSOCIATES, INC.  $995,000Active5 beds 6 baths6,870 sq. ft.
$995,000Active5 beds 6 baths6,870 sq. ft.4219 Olde Charted Trail, Poland, OH 44514
MLS# 5162572Listed by: THE AGENCY CLEVELAND NORTHCOAST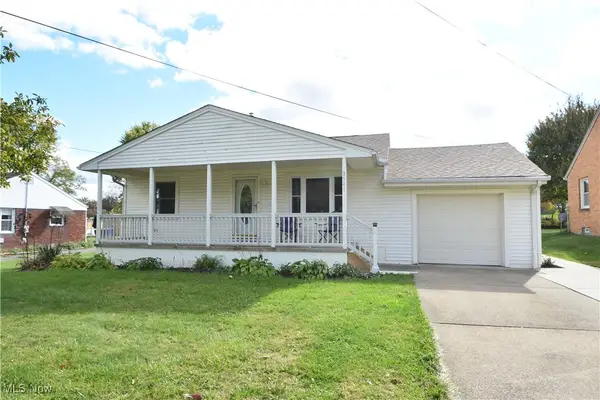 $144,900Pending2 beds 1 baths832 sq. ft.
$144,900Pending2 beds 1 baths832 sq. ft.2541 W Manor Avenue, Poland, OH 44514
MLS# 5166029Listed by: MAYO & ASSOCIATES, INC.- Open Sun, 1 to 3pm
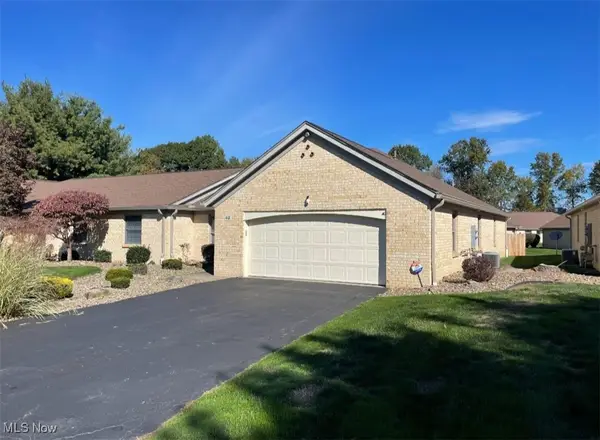 $220,000Active2 beds 2 baths1,746 sq. ft.
$220,000Active2 beds 2 baths1,746 sq. ft.820 Southwestern Run, Poland, OH 44514
MLS# 5165948Listed by: ZID REALTY & ASSOCIATES 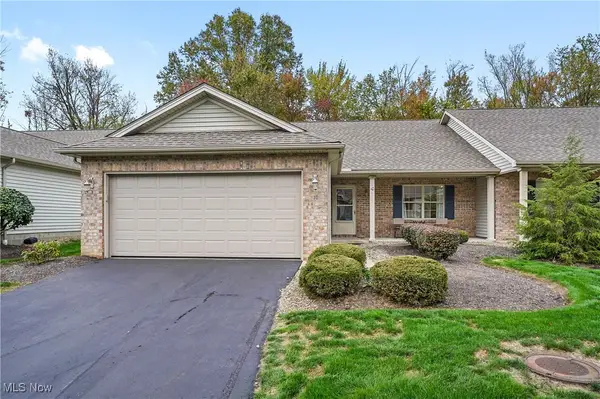 $225,000Active2 beds 2 baths1,398 sq. ft.
$225,000Active2 beds 2 baths1,398 sq. ft.6695 Clingan Road #10, Poland, OH 44514
MLS# 5165128Listed by: KELLER WILLIAMS CHERVENIC RLTY
