1056 Sunnywood Lane, Ravenna, OH 44266
Local realty services provided by:Better Homes and Gardens Real Estate Central
1056 Sunnywood Lane,Ravenna, OH 44266
$228,000
- 3 Beds
- 2 Baths
- - sq. ft.
- Single family
- Sold
Listed by:samantha steele hang
Office:exp realty, llc.
MLS#:5155594
Source:OH_NORMLS
Sorry, we are unable to map this address
Price summary
- Price:$228,000
About this home
Welcome home to 1056 Sunnywood Ln. Ravenna OH 44266. Modestly remodeled with timeless updates, this multi-level home is perfect for a starter, a small family, or downsizing. The main level features a spacious living room and oversized eat-in kitchen with plenty of counter space and cabinetry for all your cooking and storage needs. Make your way upstairs to find 3 bedrooms and a full bathroom. Down in the lower level, enjoy more living space for a home office, kids play area, or another entertainment area. This lower level also contains a laundry room with a half bath and a walk-out that leads directly to the back yard area featuring a sizable deck, grass area, and concrete slab for a shed or fire pit area. Some of the home’s additional features include, but are not limited to, new flooring throughout, fresh paint, new kitchen countertops and appliances, new bathroom vanity, concrete driveway, and detached 2 car garage. Come tour 1056 Sunnywood Lane today and start imagining the possibilities of making it your next home!
Contact an agent
Home facts
- Year built:1971
- Listing ID #:5155594
- Added:53 day(s) ago
- Updated:November 04, 2025 at 07:30 AM
Rooms and interior
- Bedrooms:3
- Total bathrooms:2
- Full bathrooms:1
- Half bathrooms:1
Heating and cooling
- Cooling:Central Air
- Heating:Baseboard
Structure and exterior
- Roof:Asphalt
- Year built:1971
Utilities
- Water:Public
- Sewer:Public Sewer
Finances and disclosures
- Price:$228,000
- Tax amount:$2,045 (2024)
New listings near 1056 Sunnywood Lane
- New
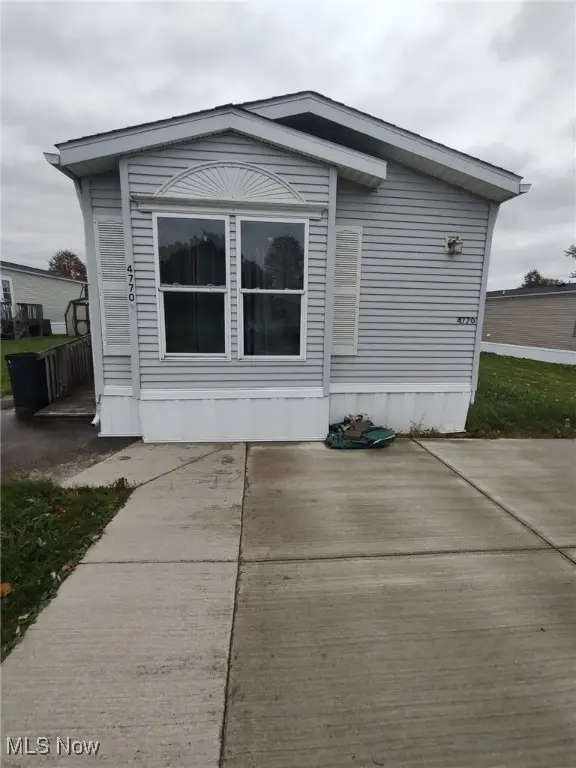 $37,000Active3 beds 2 baths
$37,000Active3 beds 2 baths4770 Valley Hills Drive, Ravenna, OH 44266
MLS# 5169301Listed by: REAL OF OHIO - New
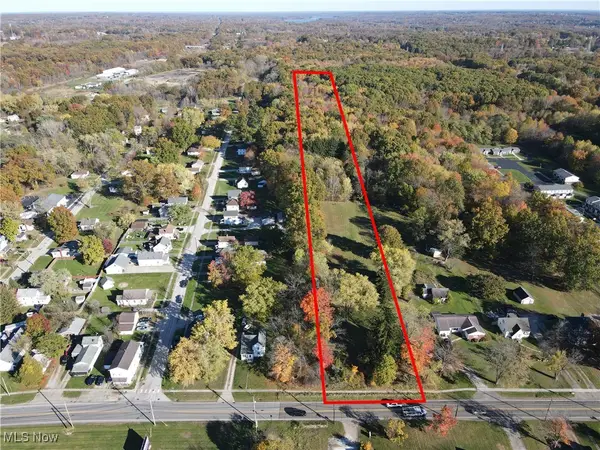 $61,000Active6.44 Acres
$61,000Active6.44 Acres5700 S Prospect Street, Ravenna, OH 44266
MLS# 5168337Listed by: EXP REALTY, LLC. - New
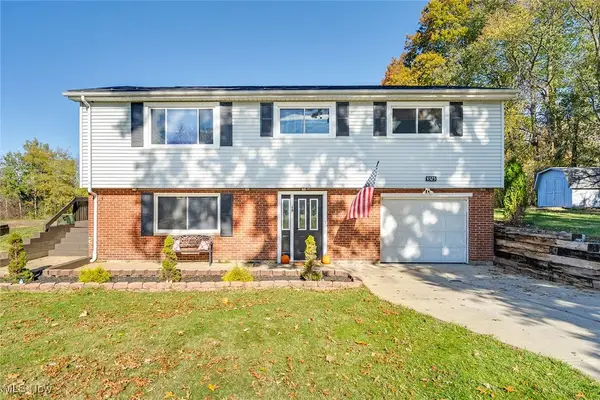 $245,000Active3 beds 2 baths
$245,000Active3 beds 2 baths4525 Coe Road, Ravenna, OH 44266
MLS# 5168801Listed by: CENTURY 21 LAKESIDE REALTY - New
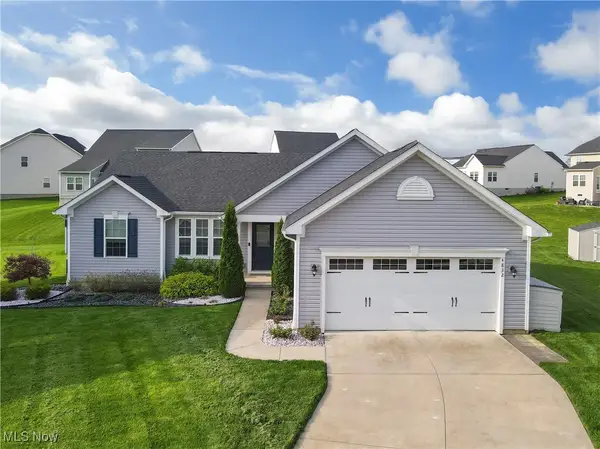 $369,900Active3 beds 3 baths
$369,900Active3 beds 3 baths4832 Raspberry Circle, Ravenna, OH 44266
MLS# 5168638Listed by: EXP REALTY, LLC. - New
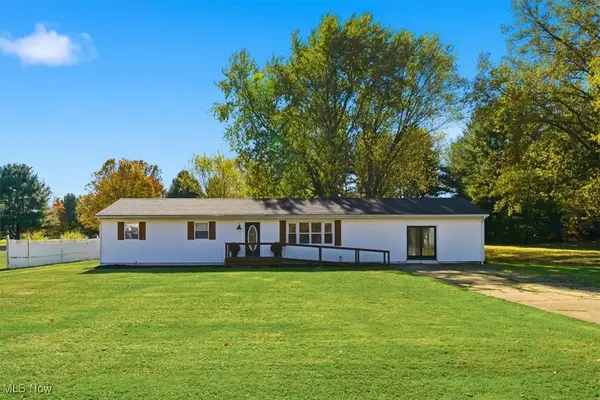 $279,900Active3 beds 2 baths1,924 sq. ft.
$279,900Active3 beds 2 baths1,924 sq. ft.4866 Lovers Lane, Ravenna, OH 44266
MLS# 5168131Listed by: RE/MAX EDGE REALTY - New
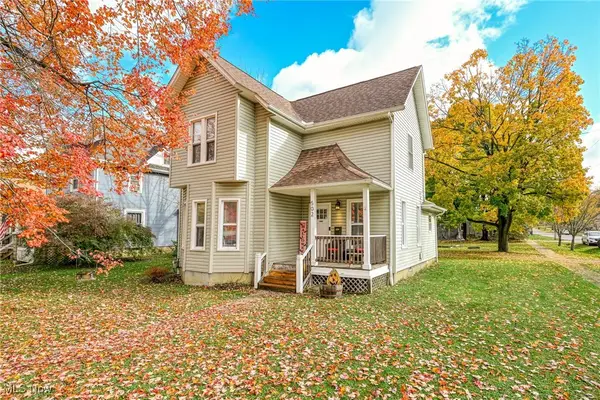 $205,000Active3 beds 2 baths1,472 sq. ft.
$205,000Active3 beds 2 baths1,472 sq. ft.502 N Chestnut Street, Ravenna, OH 44266
MLS# 5168239Listed by: BERKSHIRE HATHAWAY HOMESERVICES STOUFFER REALTY - New
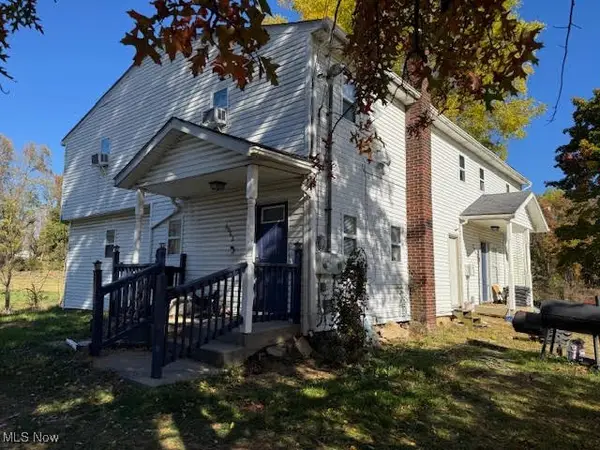 $160,000Active5 beds 2 baths2,834 sq. ft.
$160,000Active5 beds 2 baths2,834 sq. ft.6862 Infirmary Road, Ravenna, OH 44266
MLS# 5168027Listed by: KELLER WILLIAMS LEGACY GROUP REALTY - New
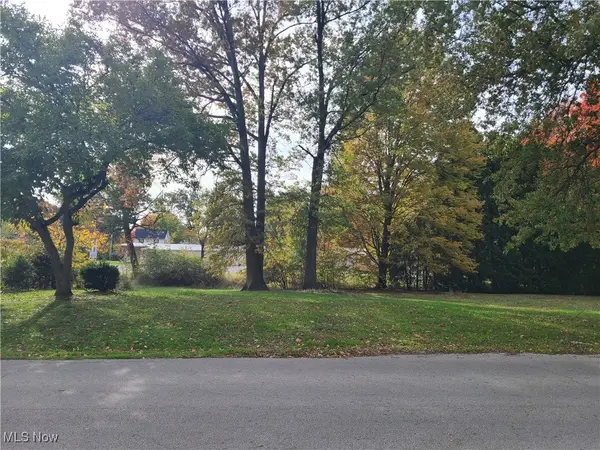 $4,800Active0.17 Acres
$4,800Active0.17 Acres550 Washington Avenue, Ravenna, OH 44266
MLS# 5167481Listed by: ASSURE REALTY - New
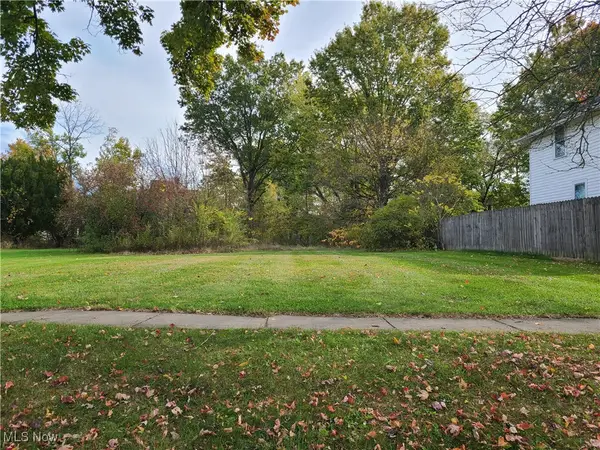 $4,800Active0.25 Acres
$4,800Active0.25 Acres471 Sycamore Street, Ravenna, OH 44266
MLS# 5167477Listed by: ASSURE REALTY 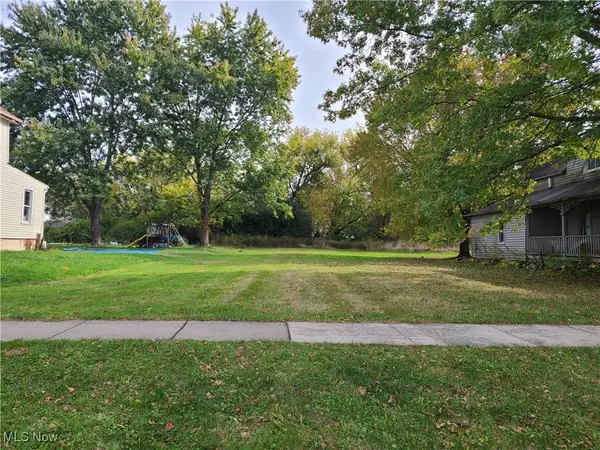 $4,800Pending0.22 Acres
$4,800Pending0.22 AcresSycamore Street, Ravenna, OH 44266
MLS# 5167471Listed by: ASSURE REALTY
