3860 Sawbridge Drive #21, Richfield, OH 44286
Local realty services provided by:Better Homes and Gardens Real Estate Central
Listed by: diane weseloh, justin m weseloh
Office: keller williams elevate
MLS#:5150579
Source:OH_NORMLS
Price summary
- Price:$214,900
- Price per sq. ft.:$119.39
About this home
Do NOT miss this spacious and updated 3 bedroom, 2.5 bath condo, it lives like a single family home- with all the amenities of maintenance free- living! The eat-in kitchen boasts two-toned painted cabinetry, newer stainless range and dishwasher, under cabinet lighting, and newer LVP flooring! The dining room offers LVP flooring as well as large patio doors out to the private/patio courtyard. Newer plush carpeting and additional patio doors accent the large living room. A half bath with new commode and newer fixtures along with ample storage complete the first floor of this home! The owners’ suite features a large ensuite bath with updated fixtures, expansive closet space, and sliding patio doors. 2 additional bedrooms, another full bath, and a convenient laundry room complete the second floor. You will LOVE the lower level, a clean canvas for you to use for storage, workshop or finish into additional living space. Additional features and updates include: freshly painted in the last 2 years; newer flooring THRU-OUT the home; newer hot water tank; newer heat pump (2025)! 2.5 car garage! Schedule your private tour today!
Contact an agent
Home facts
- Year built:1979
- Listing ID #:5150579
- Added:160 day(s) ago
- Updated:February 10, 2026 at 03:24 PM
Rooms and interior
- Bedrooms:3
- Total bathrooms:3
- Full bathrooms:2
- Half bathrooms:1
- Living area:1,800 sq. ft.
Heating and cooling
- Cooling:Central Air
- Heating:Heat Pump
Structure and exterior
- Roof:Rubber, Shake
- Year built:1979
- Building area:1,800 sq. ft.
Utilities
- Water:Public
- Sewer:Public Sewer
Finances and disclosures
- Price:$214,900
- Price per sq. ft.:$119.39
- Tax amount:$2,355 (2024)
New listings near 3860 Sawbridge Drive #21
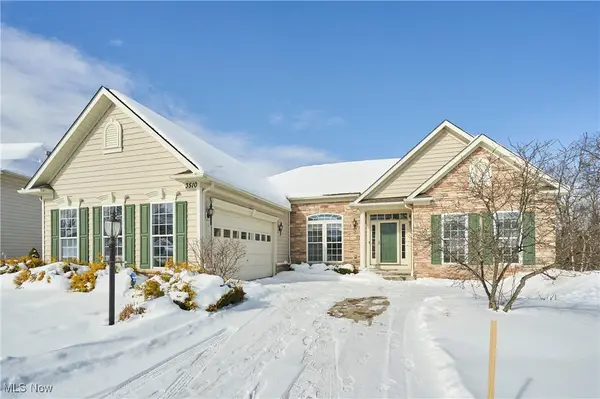 $549,999Pending3 beds 4 baths4,106 sq. ft.
$549,999Pending3 beds 4 baths4,106 sq. ft.3510 Saint Andrews Lane, Richfield, OH 44286
MLS# 5184828Listed by: BERKSHIRE HATHAWAY HOMESERVICES STOUFFER REALTY $1,280,000Pending5 beds 5 baths5,004 sq. ft.
$1,280,000Pending5 beds 5 baths5,004 sq. ft.3421 E Galloway Drive, Richfield, OH 44286
MLS# 5179042Listed by: BERKSHIRE HATHAWAY HOMESERVICES STOUFFER REALTY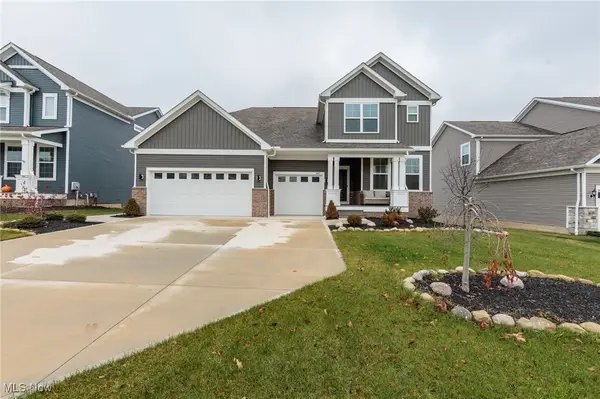 $675,000Active4 beds 4 baths
$675,000Active4 beds 4 baths3487 Crandall Avenue, Richfield, OH 44286
MLS# 5173113Listed by: CENTURY 21 CAROLYN RILEY RL. EST. SRVCS, INC.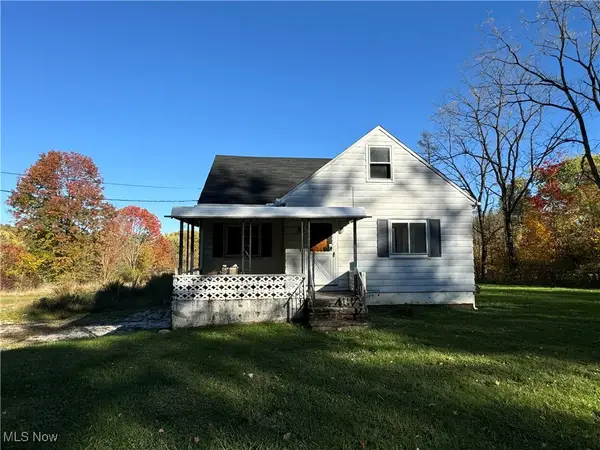 $154,000Pending2 beds 1 baths
$154,000Pending2 beds 1 baths4589 Alger Road, Richfield, OH 44286
MLS# 5167528Listed by: BETH ROSE REAL ESTATE AND AUCTIONS, LLC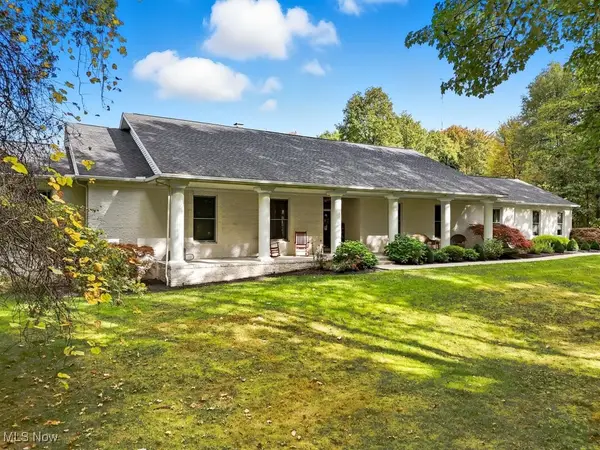 $2,900,000Active3 beds 5 baths6,500 sq. ft.
$2,900,000Active3 beds 5 baths6,500 sq. ft.3175 W Streetsboro Road, Richfield, OH 44286
MLS# 5165610Listed by: M. C. REAL ESTATE $1,825,000Active5 beds 5 baths4,881 sq. ft.
$1,825,000Active5 beds 5 baths4,881 sq. ft.3521 Hamilton Drive, Richfield, OH 44286
MLS# 5158170Listed by: THE AGENCY CLEVELAND NORTHCOAST $350,000Pending3 beds 1 baths1,380 sq. ft.
$350,000Pending3 beds 1 baths1,380 sq. ft.5179 W Streetsboro Road, Richfield, OH 44286
MLS# 5109691Listed by: RUSSELL REAL ESTATE SERVICES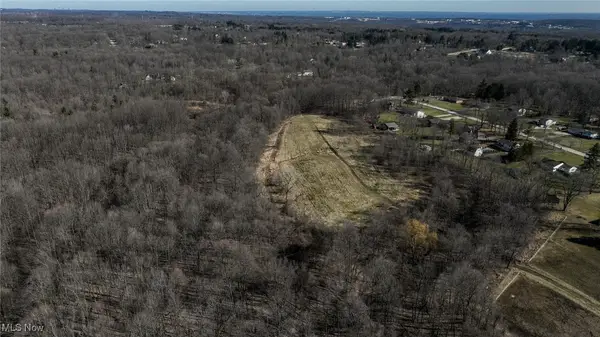 $2,100,000Active26.3 Acres
$2,100,000Active26.3 Acres5073 W Streetsboro Road, Richfield, OH 44286
MLS# 5106274Listed by: RE/MAX ABOVE & BEYOND

