3175 W Streetsboro Road, Richfield, OH 44286
Local realty services provided by:Better Homes and Gardens Real Estate Central
Listed by: courtney a boron
Office: m. c. real estate
MLS#:5165610
Source:OH_NORMLS
Price summary
- Price:$2,900,000
- Price per sq. ft.:$446.15
About this home
Nestled within the breathtaking beauty of Cuyahoga Valley National Park lies a rare opportunity to own a secluded 18.22-acre custom brick ranch estate. This remarkable property combines timeless craftsmanship, modern updates, and unparalleled privacy—all surrounded by the serenity of protected parkland.
Fully renovated in 2021, the home exudes elegance with custom crown molding and soaring wood-paneled ceilings throughout. The gourmet kitchen is a chef’s dream, featuring Wolf appliances, a Sub-Zero refrigerator, Cambria quartz countertops, and a spacious walk-in pantry.
The primary suite offers a luxurious private retreat, complete with heated floors and an expansive walk-in closet. Step directly from the bedroom into a heated, sun-filled greenhouse, perfect for year-round enjoyment.
The lower level is designed for relaxation and entertainment, offering a full kitchen, living area, theater room, fitness space, full bathroom and 3 additional rooms ideal for bedrooms or storage.
Outdoor living is equally exceptional. A spacious patio with a built-in gas grill and firepit overlooks a tranquil pond with a lighted fountain, creating the perfect backdrop for gatherings. Car enthusiasts will love the six-car garage with lift that's negotiable, ample storage, and a separate two-car garage. The octagonal pavilion provides a charming setting for entertaining family and friends.
For the avid equestrian, this property is second to none. The custom barn includes 6 matted 12x12 stalls w/ Dutch doors and run-ins, 2 pastures (two acres fenced, expandable to six), and an 80x80 indoor riding arena complete with viewing room, laundry, and full bath. 2 outdoor riding arenas- 72x120 outdoor arena with limestone all-weather footing, hot/cold wash rack, & 700-bale hay loft ensure that every detail is designed for serious riders. Scenic wooded trails wind through the back of property! A truly rare property. Homes like this seldom come available!
Contact an agent
Home facts
- Year built:1999
- Listing ID #:5165610
- Added:83 day(s) ago
- Updated:January 09, 2026 at 03:11 PM
Rooms and interior
- Bedrooms:3
- Total bathrooms:5
- Full bathrooms:4
- Half bathrooms:1
- Living area:6,500 sq. ft.
Heating and cooling
- Cooling:Central Air
- Heating:Forced Air, Gas
Structure and exterior
- Roof:Asphalt, Fiberglass
- Year built:1999
- Building area:6,500 sq. ft.
- Lot area:18.22 Acres
Utilities
- Water:Well
- Sewer:Septic Tank
Finances and disclosures
- Price:$2,900,000
- Price per sq. ft.:$446.15
- Tax amount:$14,927 (2024)
New listings near 3175 W Streetsboro Road
- Open Sat, 3 to 4pmNew
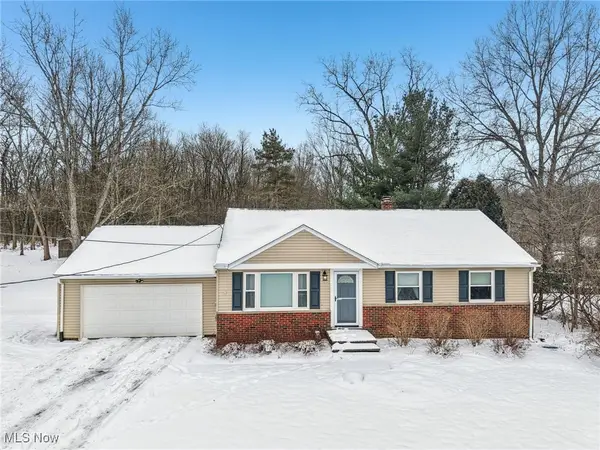 $224,900Active3 beds 2 baths1,014 sq. ft.
$224,900Active3 beds 2 baths1,014 sq. ft.4098 Everett Road, Richfield, OH 44286
MLS# 5178025Listed by: EXACTLY 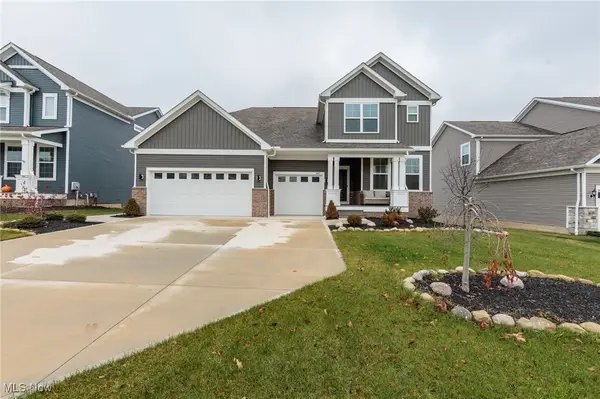 $675,000Active4 beds 4 baths
$675,000Active4 beds 4 baths3487 Crandall Avenue, Richfield, OH 44286
MLS# 5173113Listed by: CENTURY 21 CAROLYN RILEY RL. EST. SRVCS, INC.- Open Sat, 1 to 3pm
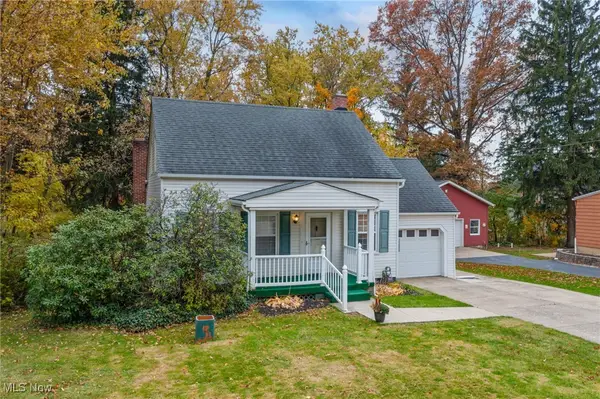 $287,000Active3 beds 2 baths1,436 sq. ft.
$287,000Active3 beds 2 baths1,436 sq. ft.4780 W Streetsboro Road, Richfield, OH 44286
MLS# 5170331Listed by: BERKSHIRE HATHAWAY HOMESERVICES STOUFFER REALTY 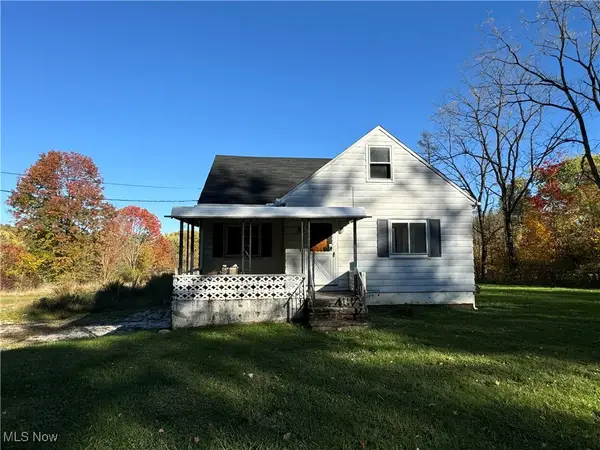 $154,000Pending2 beds 1 baths
$154,000Pending2 beds 1 baths4589 Alger Road, Richfield, OH 44286
MLS# 5167528Listed by: BETH ROSE REAL ESTATE AND AUCTIONS, LLC $1,750,000Active5 beds 7 baths9,537 sq. ft.
$1,750,000Active5 beds 7 baths9,537 sq. ft.3454 Skye Ridge Drive, Richfield, OH 44286
MLS# 5158229Listed by: THE AGENCY CLEVELAND NORTHCOAST- Open Sat, 11:30am to 1pm
 $1,825,000Active5 beds 5 baths4,881 sq. ft.
$1,825,000Active5 beds 5 baths4,881 sq. ft.3521 Hamilton Drive, Richfield, OH 44286
MLS# 5158170Listed by: THE AGENCY CLEVELAND NORTHCOAST 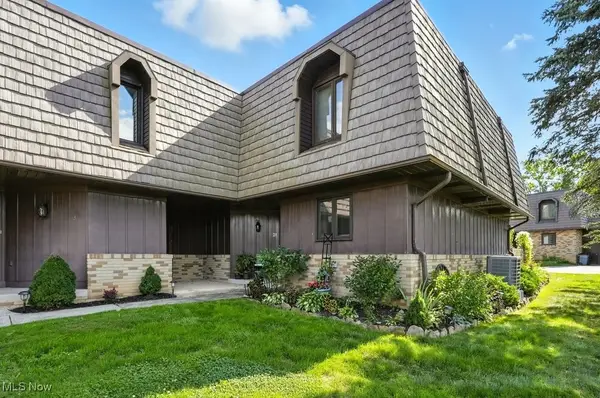 $214,900Active3 beds 3 baths1,800 sq. ft.
$214,900Active3 beds 3 baths1,800 sq. ft.3860 Sawbridge Drive #21, Richfield, OH 44286
MLS# 5150579Listed by: KELLER WILLIAMS ELEVATE $350,000Active3 beds 1 baths1,380 sq. ft.
$350,000Active3 beds 1 baths1,380 sq. ft.5179 W Streetsboro Road, Richfield, OH 44286
MLS# 5109691Listed by: RUSSELL REAL ESTATE SERVICES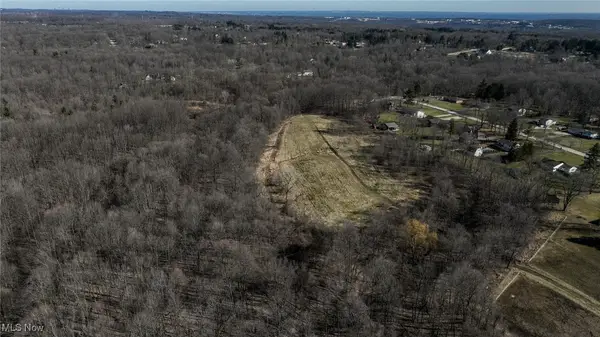 $2,100,000Active26.3 Acres
$2,100,000Active26.3 Acres5073 W Streetsboro Road, Richfield, OH 44286
MLS# 5106274Listed by: RE/MAX ABOVE & BEYOND
