4226 Broadview Road, Richfield, OH 44286
Local realty services provided by:Better Homes and Gardens Real Estate Central
Listed by: betsy henn
Office: berkshire hathaway homeservices stouffer realty
MLS#:5151248
Source:OH_NORMLS
Price summary
- Price:$350,000
- Price per sq. ft.:$159.74
About this home
Welcome to this beautifully maintained ranch home nestled in the heart of Richfield, offering just under an acre located in the highly sought-after Revere School District. This home offers 3 spacious bedrooms, 2.5 baths, and flexible living arrangements. The kitchen features stainless steel appliances, granite countertops, a center island, and a built-in desk – perfect for meal prep and multitasking. The large family room invites relaxation with a cozy wood-burning fireplace. The primary suite includes a full attached bath and an impressive walk-in closet. An additional bedroom features a full bath. A hallway connects both sides and includes a convenient half bath and a dedicated laundry room, providing practical separation and easy access. The other side includes a spacious bedroom, a comfortable living room, and a private office with French doors, great for remote work or as a potential 4th bedroom. Enjoy outdoor living with both a front and back deck, plus a paved patio, perfect for entertaining or relaxing in your private backyard retreat. A 2-car attached garage provides ample storage and convenience. Don’t miss your chance to own this move-in-ready home. Schedule your private showing today!
Contact an agent
Home facts
- Year built:1954
- Listing ID #:5151248
- Added:113 day(s) ago
- Updated:December 19, 2025 at 08:16 AM
Rooms and interior
- Bedrooms:3
- Total bathrooms:3
- Full bathrooms:2
- Half bathrooms:1
- Living area:2,191 sq. ft.
Heating and cooling
- Cooling:Central Air
- Heating:Forced Air, Gas
Structure and exterior
- Roof:Asphalt, Fiberglass
- Year built:1954
- Building area:2,191 sq. ft.
- Lot area:0.91 Acres
Utilities
- Water:Well
- Sewer:Septic Tank
Finances and disclosures
- Price:$350,000
- Price per sq. ft.:$159.74
- Tax amount:$5,421 (2024)
New listings near 4226 Broadview Road
 $154,900Pending4 beds 1 baths1,058 sq. ft.
$154,900Pending4 beds 1 baths1,058 sq. ft.3849 Grant Street, Richfield, OH 44286
MLS# 5174042Listed by: RE/MAX CROSSROADS PROPERTIES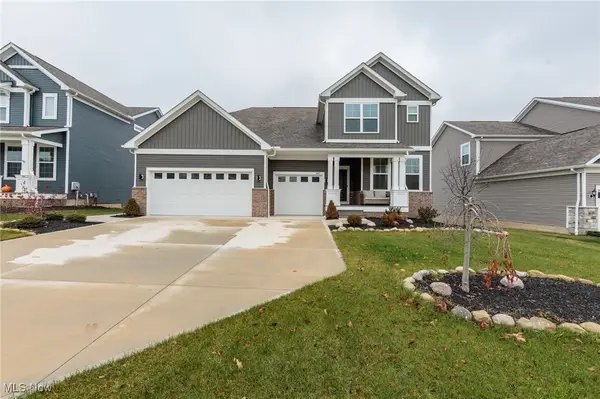 $675,000Active4 beds 4 baths
$675,000Active4 beds 4 baths3487 Crandall Avenue, Richfield, OH 44286
MLS# 5173113Listed by: CENTURY 21 CAROLYN RILEY RL. EST. SRVCS, INC.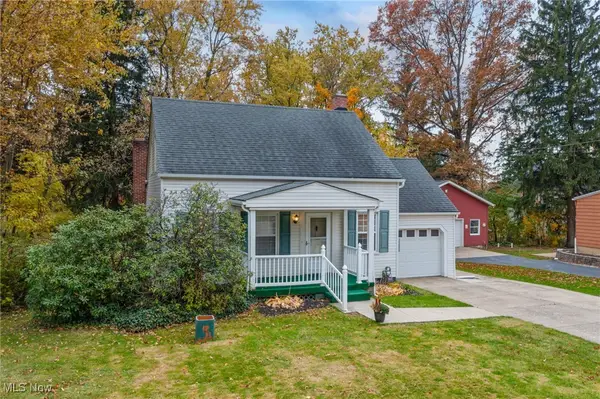 $288,500Active3 beds 2 baths1,436 sq. ft.
$288,500Active3 beds 2 baths1,436 sq. ft.4780 W Streetsboro Road, Richfield, OH 44286
MLS# 5170331Listed by: BERKSHIRE HATHAWAY HOMESERVICES STOUFFER REALTY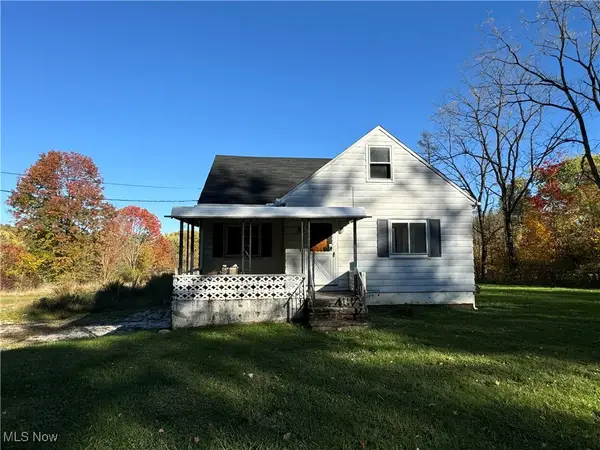 $154,000Pending2 beds 1 baths
$154,000Pending2 beds 1 baths4589 Alger Road, Richfield, OH 44286
MLS# 5167528Listed by: BETH ROSE REAL ESTATE AND AUCTIONS, LLC $1,750,000Active5 beds 7 baths9,537 sq. ft.
$1,750,000Active5 beds 7 baths9,537 sq. ft.3454 Skye Ridge Drive, Richfield, OH 44286
MLS# 5158229Listed by: THE AGENCY CLEVELAND NORTHCOAST $1,825,000Active5 beds 5 baths4,881 sq. ft.
$1,825,000Active5 beds 5 baths4,881 sq. ft.3521 Hamilton Drive, Richfield, OH 44286
MLS# 5158170Listed by: THE AGENCY CLEVELAND NORTHCOAST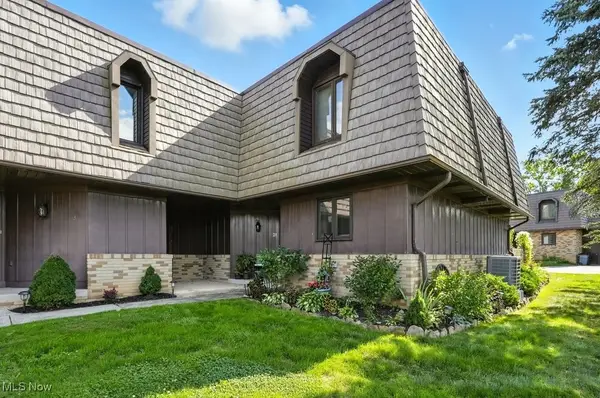 $214,900Active3 beds 3 baths1,800 sq. ft.
$214,900Active3 beds 3 baths1,800 sq. ft.3860 Sawbridge Drive #21, Richfield, OH 44286
MLS# 5150579Listed by: KELLER WILLIAMS ELEVATE $350,000Active3 beds 1 baths1,380 sq. ft.
$350,000Active3 beds 1 baths1,380 sq. ft.5179 W Streetsboro Road, Richfield, OH 44286
MLS# 5109691Listed by: RUSSELL REAL ESTATE SERVICES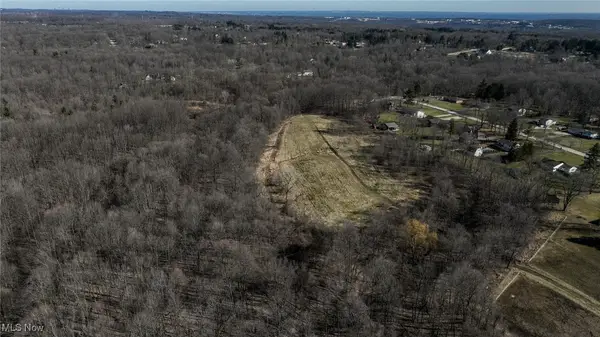 $2,100,000Active26.3 Acres
$2,100,000Active26.3 Acres5073 W Streetsboro Road, Richfield, OH 44286
MLS# 5106274Listed by: RE/MAX ABOVE & BEYOND
