4817 Donald Avenue, Richmond Heights, OH 44143
Local realty services provided by:Better Homes and Gardens Real Estate Central
Listed by:bambi l brown
Office:coldwell banker schmidt realty
MLS#:5146361
Source:OH_NORMLS
Price summary
- Price:$225,000
- Price per sq. ft.:$144.14
About this home
Welcome to this charming 3-bedroom, 2-full-bath ranch in the heart of Richmond Heights offering 1,561 sq. ft. of comfortable living space and a desirable single-level layout with a partial (unfinished) basement (adding an additional 780 sq ft) for extra storage or hobbies and a convenient 2-car attached garage. Inside you will enjoy the large master suite offering a private retreat complete with its own full bathroom, while two additional bedrooms share the second full bath. The large, welcoming living room openly flows into the dining room, creating a bright and connected main living area. The dining room is accented with pocket doors that lead into the eat-in kitchen, where you'll find ample cabinet space, room for casual dining, and all kitchen appliances included. The kitchen overlooks the family room, making it easy to stay connected whether you're preparing meals, relaxing, or entertaining guests. From the family room, sliding glass doors open to a concrete patio overlooking the fully fenced backyard—it's a gardeners dream! Enjoy raised flower beds, producing grapevines, raspberries, and strawberries, along with a variety of flowers and trees that provide beauty and fragrance throughout the seasons- Your own private oasis! This well-maintained home blends comfort, convenience, and outdoor charm, all in a sought-after location close to shopping, dining, parks, and major highways.
Contact an agent
Home facts
- Year built:1972
- Listing ID #:5146361
- Added:51 day(s) ago
- Updated:September 30, 2025 at 07:30 AM
Rooms and interior
- Bedrooms:3
- Total bathrooms:2
- Full bathrooms:2
- Living area:1,561 sq. ft.
Heating and cooling
- Cooling:Central Air
- Heating:Forced Air
Structure and exterior
- Year built:1972
- Building area:1,561 sq. ft.
- Lot area:0.2 Acres
Utilities
- Water:Public
- Sewer:Public Sewer
Finances and disclosures
- Price:$225,000
- Price per sq. ft.:$144.14
- Tax amount:$5,168 (2024)
New listings near 4817 Donald Avenue
- New
 $459,000Active4 beds 3 baths2,928 sq. ft.
$459,000Active4 beds 3 baths2,928 sq. ft.4838 Stacy Court, Richmond Heights, OH 44143
MLS# 5158459Listed by: CENTURY 21 HOMESTAR  $280,000Pending4 beds 3 baths3,508 sq. ft.
$280,000Pending4 beds 3 baths3,508 sq. ft.4943 Gleeten Road, Richmond Heights, OH 44143
MLS# 5158106Listed by: BERKSHIRE HATHAWAY HOMESERVICES PROFESSIONAL REALTY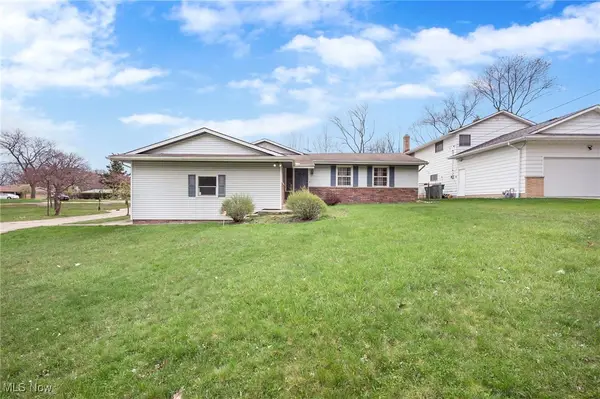 $155,000Pending3 beds 2 baths1,514 sq. ft.
$155,000Pending3 beds 2 baths1,514 sq. ft.127 Brush Road, Richmond Heights, OH 44143
MLS# 5157891Listed by: KELLER WILLIAMS GREATER METROPOLITAN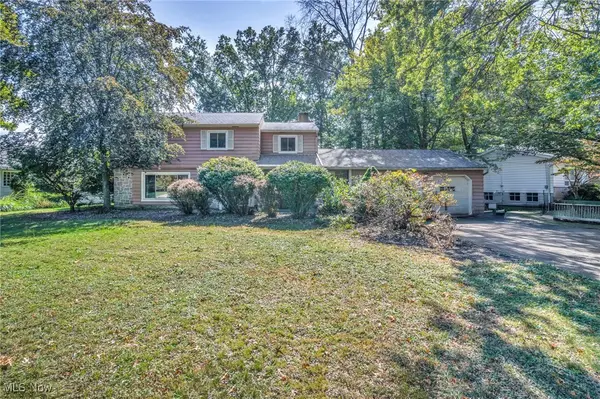 $270,000Active4 beds 3 baths2,652 sq. ft.
$270,000Active4 beds 3 baths2,652 sq. ft.24720 Dundee Drive, Richmond Heights, OH 44143
MLS# 5157477Listed by: KELLER WILLIAMS LIVING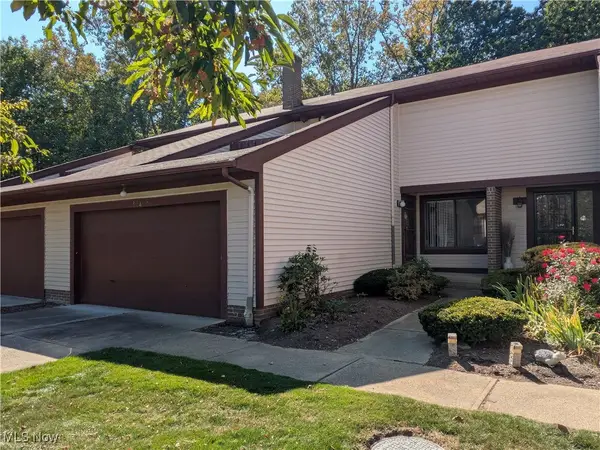 $145,000Active2 beds 3 baths1,840 sq. ft.
$145,000Active2 beds 3 baths1,840 sq. ft.684 Allison Drive, Richmond Heights, OH 44143
MLS# 5157737Listed by: HOMESMART REAL ESTATE MOMENTUM LLC- Open Sun, 1 to 4:30pm
 $599,900Active4 beds 3 baths2,550 sq. ft.
$599,900Active4 beds 3 baths2,550 sq. ft.428 Audrey Drive, Mapleton, ND 58059
MLS# 6789271Listed by: ASPIRE REALTY 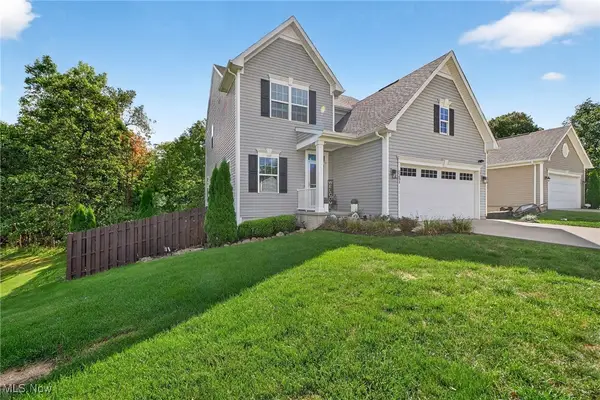 $394,900Active4 beds 3 baths3,110 sq. ft.
$394,900Active4 beds 3 baths3,110 sq. ft.5231 Marrus Lane, Richmond Heights, OH 44143
MLS# 5157369Listed by: EXP REALTY, LLC.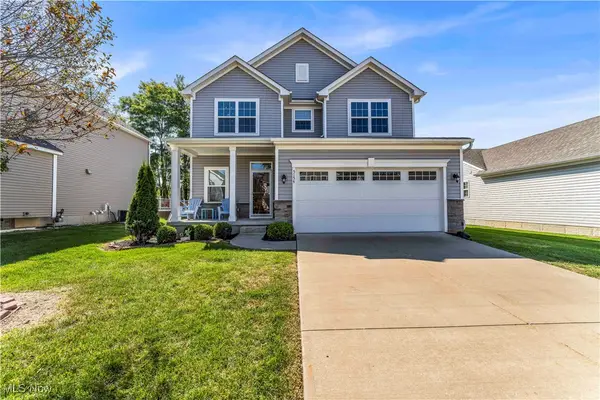 $364,999Active4 beds 3 baths2,642 sq. ft.
$364,999Active4 beds 3 baths2,642 sq. ft.5154 Marrus Lane, Richmond Heights, OH 44143
MLS# 5156062Listed by: EXP REALTY, LLC.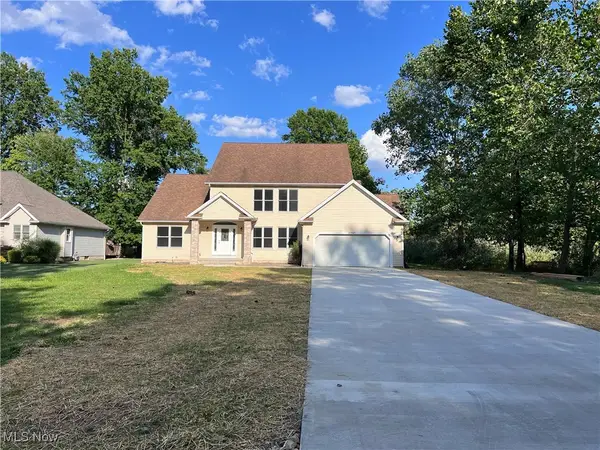 $425,000Active3 beds 3 baths3,052 sq. ft.
$425,000Active3 beds 3 baths3,052 sq. ft.2545 Hilltop Road, Richmond Heights, OH 44143
MLS# 5151519Listed by: RE/MAX HAVEN REALTY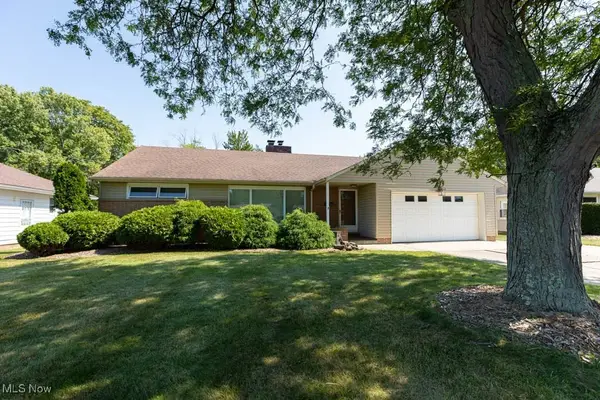 $270,000Pending3 beds 2 baths1,562 sq. ft.
$270,000Pending3 beds 2 baths1,562 sq. ft.575 Meadowlane Drive, Richmond Heights, OH 44143
MLS# 5155323Listed by: CENTURY 21 HOMESTAR
