5231 Marrus Lane, Richmond Heights, OH 44143
Local realty services provided by:Better Homes and Gardens Real Estate Central
Listed by:ebony d bethea
Office:exp realty, llc.
MLS#:5157369
Source:OH_NORMLS
Price summary
- Price:$394,900
- Price per sq. ft.:$126.98
- Monthly HOA dues:$153
About this home
Welcome to this stunning Ballenger model built by Ryan Homes in 2019, located in the sought-after Richmond Reserves Development. This home offers the perfect blend of space, style, and convenience with 4 bedrooms and 2.5 baths, designed with today’s lifestyle in mind.
Step inside to a bright and open layout with natural lighting throughout. The main level offers a welcoming sitting area, a versatile formal living or dining room, and an open-concept kitchen with a huge center island, upgraded finishes, and stainless steel appliances — perfect for entertaining. The kitchen flows seamlessly into the great room, creating an ideal space for family gatherings.
Upstairs, you’ll find four spacious bedrooms and the convenience of a second-floor laundry room. The owner’s suite is a true retreat, featuring two walk-in closets and a private en-suite bath. Every bedroom includes upgraded ceiling fans, adding both comfort and style. With multiple custom upgrades throughout, this home is truly move-in ready.
The basement offers over 1,000 sq. ft. of potential living space, already plumbed for a future bathroom, giving you the opportunity to create your own custom retreat.
Outdoor living is a dream with a two-level deck, a beautiful backyard, and a spacious side lot. The finished two-car garage is upgraded with epoxy flooring, and the owner is including the gazebos, playset, outdoor furniture, electric fireplace, and more.
Even better, the HOA covers landscaping, snow removal, and trash service, making this development both beautiful and highly convenient.
This home checks every box — spacious, updated, and perfectly located. Don’t miss the opportunity to make it yours!
Contact an agent
Home facts
- Year built:2019
- Listing ID #:5157369
- Added:48 day(s) ago
- Updated:November 04, 2025 at 08:30 AM
Rooms and interior
- Bedrooms:4
- Total bathrooms:3
- Full bathrooms:2
- Half bathrooms:1
- Living area:3,110 sq. ft.
Heating and cooling
- Cooling:Central Air
- Heating:Forced Air, Gas
Structure and exterior
- Roof:Asphalt, Shingle
- Year built:2019
- Building area:3,110 sq. ft.
- Lot area:0.12 Acres
Utilities
- Water:Public
- Sewer:Public Sewer
Finances and disclosures
- Price:$394,900
- Price per sq. ft.:$126.98
- Tax amount:$6,962 (2024)
New listings near 5231 Marrus Lane
- New
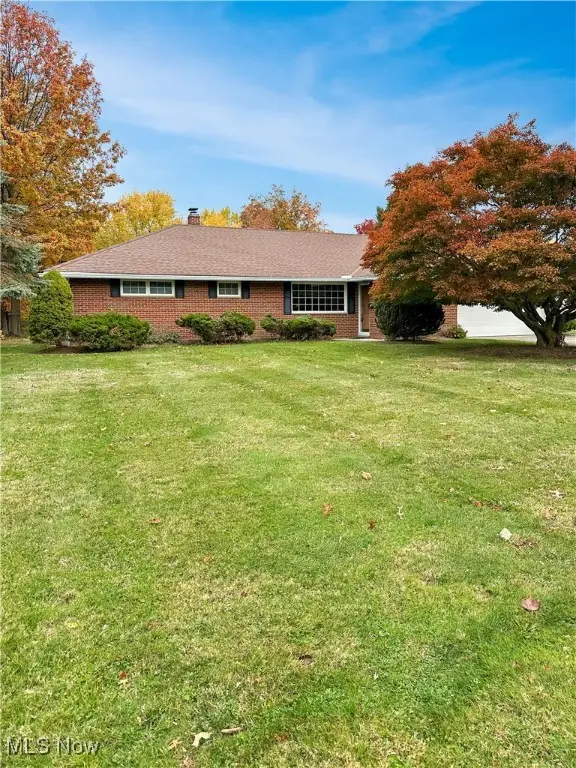 $220,000Active3 beds 2 baths1,565 sq. ft.
$220,000Active3 beds 2 baths1,565 sq. ft.472 Jeannette Drive, Richmond Heights, OH 44143
MLS# 5169219Listed by: HOMESMART REAL ESTATE MOMENTUM LLC - New
 $265,000Active3 beds 2 baths2,341 sq. ft.
$265,000Active3 beds 2 baths2,341 sq. ft.4785 Donald Avenue, Richmond Heights, OH 44143
MLS# 5168703Listed by: CITIFY - Open Sun, 11am to 1pm
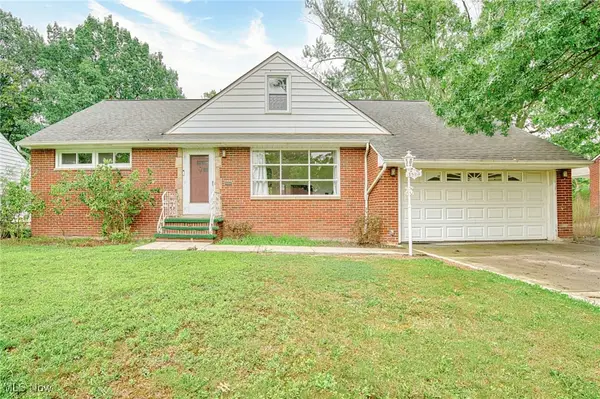 $268,000Active4 beds 2 baths2,344 sq. ft.
$268,000Active4 beds 2 baths2,344 sq. ft.1823 Sunset Drive, Richmond Heights, OH 44143
MLS# 5146779Listed by: MCDOWELL HOMES REAL ESTATE SERVICES - New
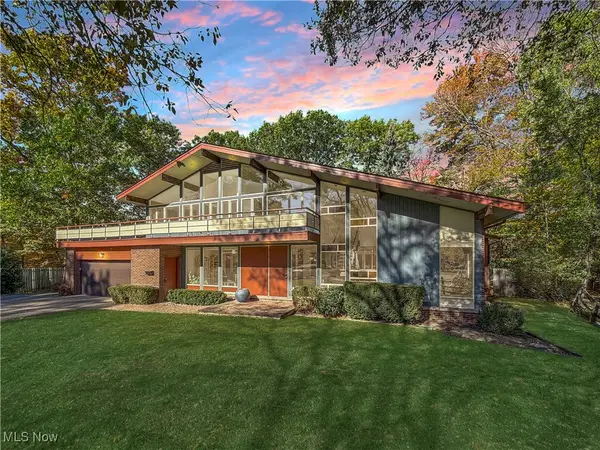 $425,000Active4 beds 4 baths4,518 sq. ft.
$425,000Active4 beds 4 baths4,518 sq. ft.25861 Euclid Chagrin Pkwy, Richmond Heights, OH 44143
MLS# 5167793Listed by: MCDOWELL HOMES REAL ESTATE SERVICES 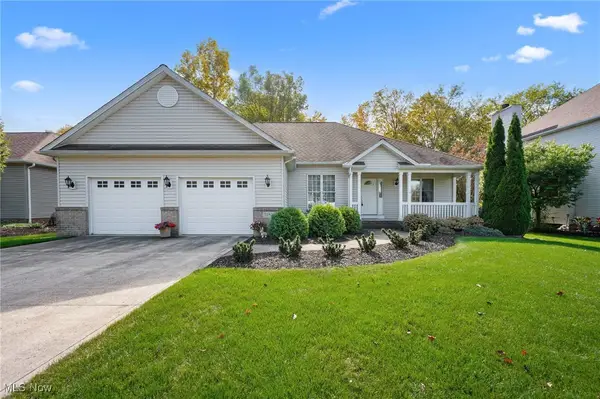 $309,000Pending3 beds 2 baths1,934 sq. ft.
$309,000Pending3 beds 2 baths1,934 sq. ft.5182 Loxley Drive, Richmond Heights, OH 44143
MLS# 5163208Listed by: KELLER WILLIAMS GREATER METROPOLITAN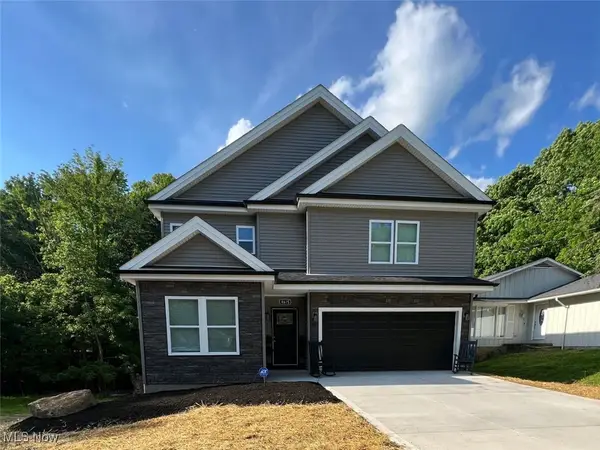 $419,900Active5 beds 3 baths3,629 sq. ft.
$419,900Active5 beds 3 baths3,629 sq. ft.4875 Geraldine Road, Richmond Heights, OH 44143
MLS# 5162956Listed by: T. LEWIS REALTY, LLC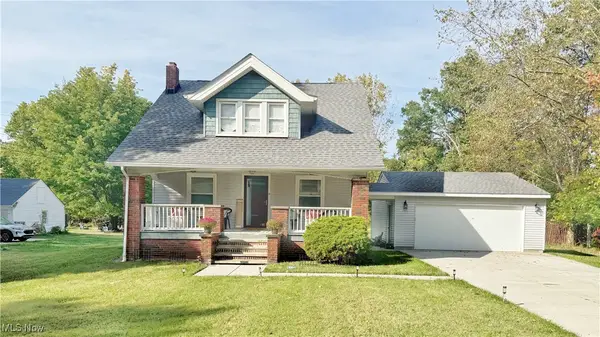 $299,900Active3 beds 2 baths1,780 sq. ft.
$299,900Active3 beds 2 baths1,780 sq. ft.24801 Highland Road, Richmond Heights, OH 44143
MLS# 5161737Listed by: MIA BROWN REALTY $435,000Pending4 beds 3 baths2,928 sq. ft.
$435,000Pending4 beds 3 baths2,928 sq. ft.4838 Stacy Court, Richmond Heights, OH 44143
MLS# 5158459Listed by: CENTURY 21 HOMESTAR $280,000Pending4 beds 3 baths3,508 sq. ft.
$280,000Pending4 beds 3 baths3,508 sq. ft.4943 Gleeten Road, Richmond Heights, OH 44143
MLS# 5158106Listed by: BERKSHIRE HATHAWAY HOMESERVICES PROFESSIONAL REALTY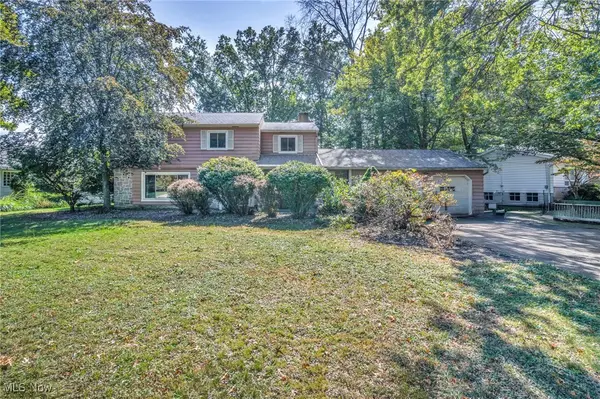 $250,000Active4 beds 3 baths2,652 sq. ft.
$250,000Active4 beds 3 baths2,652 sq. ft.24720 Dundee Drive, Richmond Heights, OH 44143
MLS# 5157477Listed by: KELLER WILLIAMS LIVING
